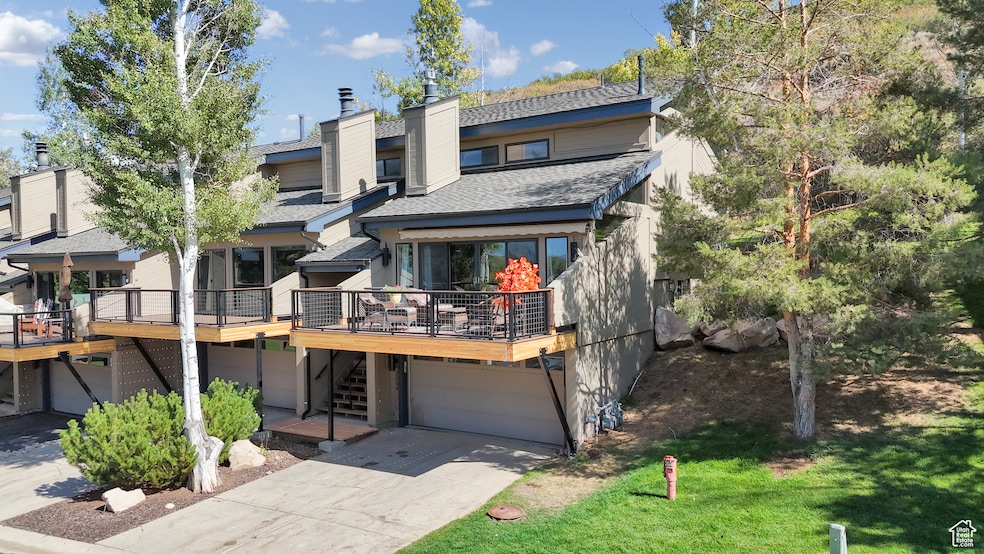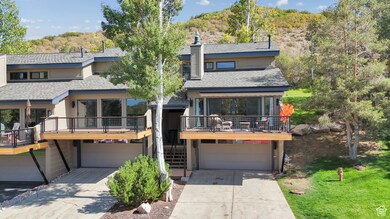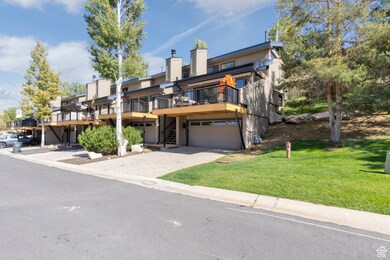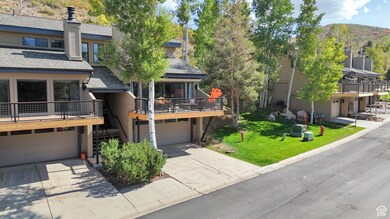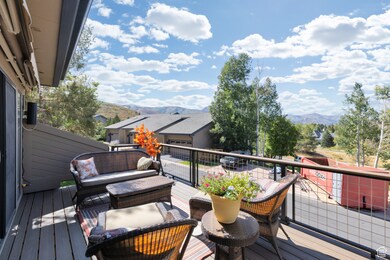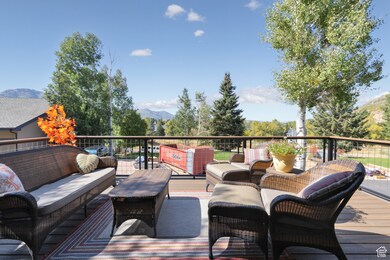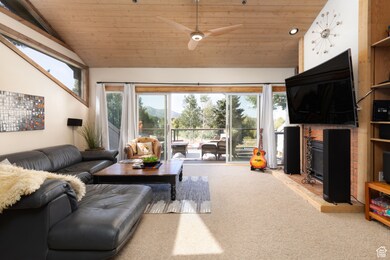2204 Fenchurch Dr Unit 10 Park City, UT 84060
Estimated payment $8,536/month
Highlights
- Spa
- Mature Trees
- Vaulted Ceiling
- McPolin Elementary School Rated A
- Mountain View
- 4-minute walk to Prospector Park
About This Home
Welcome to 2204 Fenchurch Drive, where light, unobstructed views, and comfort converge in one of Park City's most coveted settings. As an end-unit townhome, natural light floods every space, highlighting mountain vistas that stretch endlessly from your expanded deck. While its character remains true, this residence has been renewed where it counts: a brand-new, high-efficiency HVAC, 3.5-ton A/C with HEPA filtration, UV scrubbers, and humidifier, the works of the home ensuring modern comfort in every season. Step outside to your private hot tub, located on the second level, for the perfect aprs-ski retreat under the stars. Offered fully furnished and turnkey, with short-term rentals permitted, this home is equally suited for year-round living, a second home, or an investment. With the Rail Trail and Lost Prospector Trail right outside your door, and world-class skiing, golf, dining, and culture just minutes away, this is more than a residence. It's a mountain haven - waiting for your story to begin.
Listing Agent
ERA Brokers Consolidated (Salt Lake) License #5490028 Listed on: 09/13/2025

Townhouse Details
Home Type
- Townhome
Est. Annual Taxes
- $3,533
Year Built
- Built in 1983
Lot Details
- 436 Sq Ft Lot
- Landscaped
- Sloped Lot
- Sprinkler System
- Mature Trees
HOA Fees
- $1,192 Monthly HOA Fees
Parking
- 2 Car Attached Garage
Home Design
- Cedar
Interior Spaces
- 1,325 Sq Ft Home
- 2-Story Property
- Vaulted Ceiling
- Ceiling Fan
- Gas Log Fireplace
- Double Pane Windows
- Blinds
- Sliding Doors
- Mountain Views
Kitchen
- Free-Standing Range
- Microwave
- Granite Countertops
- Instant Hot Water
Flooring
- Carpet
- Vinyl
Bedrooms and Bathrooms
- 2 Bedrooms
- Walk-In Closet
- 3 Full Bathrooms
Laundry
- Dryer
- Washer
Eco-Friendly Details
- Electronic Air Cleaner
Outdoor Features
- Spa
- Balcony
- Covered Patio or Porch
Schools
- Trailside Elementary School
- Ecker Hill Middle School
- Park City High School
Utilities
- Forced Air Heating and Cooling System
- Natural Gas Connected
Listing and Financial Details
- Assessor Parcel Number FEN-10
Community Details
Overview
- Association fees include cable TV, ground maintenance, water
- Compass Management Association, Phone Number (435) 649-1842
- Chatham Crossing/Fen Subdivision
Recreation
- Snow Removal
Map
Home Values in the Area
Average Home Value in this Area
Property History
| Date | Event | Price | List to Sale | Price per Sq Ft | Prior Sale |
|---|---|---|---|---|---|
| 09/13/2025 09/13/25 | For Sale | $1,335,000 | +293.8% | $1,008 / Sq Ft | |
| 01/10/2013 01/10/13 | Sold | -- | -- | -- | View Prior Sale |
| 12/04/2012 12/04/12 | Pending | -- | -- | -- | |
| 11/29/2012 11/29/12 | For Sale | $339,000 | -- | $256 / Sq Ft |
Source: UtahRealEstate.com
MLS Number: 2111438
- 2550 Geronimo Ct
- 2054 Paddington Dr
- 2325 Sidewinder Dr Unit 823
- 2325 Sidewinder Dr Unit 806
- 2305 Sidewinder Dr Unit 927
- 2305 Sidewinder Dr Unit 906
- 2285 Sidewinder Dr Unit 701
- 2285 Sidewinder Dr Unit 731
- 9 Victoria Cir Unit 51
- 2255 Sidewinder Dr Unit 627
- 2235 Sidewinder Dr Unit 424
- 2235 Sidewinder Dr Unit 810
- 2245 Sidewinder Dr Unit 529
- 2245 Sidewinder Dr Unit 500
- 2015 Prospector Ave Unit 104
- 2015 Prospector Ave Unit 129
- 2000 Prospector Ave Unit 110
- 1940 Prospector Ave Unit 216
- 1940 Prospector Ave Unit 402
- 2245 Sidewinder Dr Unit Modern Park City Condo
- 2255 Sidewinder Dr Unit 629
- 3396 Solamere Dr
- 1940 Prospector Ave Unit 206
- 1846 Prospector Ave Unit 301
- 3075 Snow Cloud Cir
- 1430 Eagle Way
- 33696 Solamere Dr
- 80 Yamaha Ct
- 2531 Fairway Village Dr
- 2531 Fairway Village Dr Unit 39
- 1488 Park Ave Unit A
- 2750 Holiday Ranch Loop Rd
- 2651 Little Kate Rd
- 73 White Pine Ct
- 1651 Captain Molly Dr
- 1402 Empire Ave Unit 2a
- 1402 Empire Ave Unit 2A
- 1150 Empire Ave Unit 42
- 1670 Deer Valley Dr N
