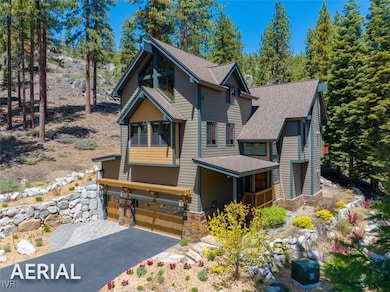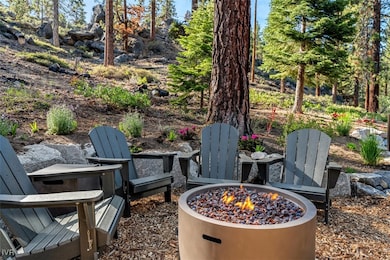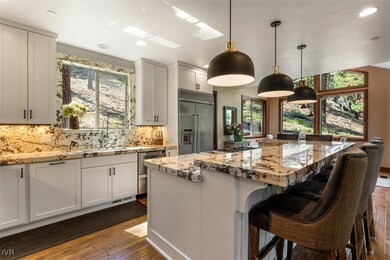
2204 Lands End Dr Glenbrook, NV 89413
Estimated payment $28,714/month
Highlights
- Beach
- Pier or Dock
- Maid or Guest Quarters
- Zephyr Cove Elementary School Rated A-
- Lake View
- Deck
About This Home
Lake Tahoe Luxury in Glenbrook’s gated community with mile long beach and pier, just 15 miles from Incline Village. Built in 2016 featuring two primary suites, one with office and loft, separate guest space with two additional bedroom suites and family room below. The main level great room has vaulted ceilings and leads to a wrap around deck, grilling area and fire pit. The gourmet kitchen has a dining area and wet bar, ideal for entertaining. There is a very large storage room off the garage and elevator from garage to every level. Systems include 3 fireplaces, generator, tankless water heaters, AC on top level and zoned heat. Close to community beach access and private buoy rental may be available this summer. Glenbrook offers open meadows, sandy beach, buoys, pier, private 9 hole golf course club and restaurant with membership available. No HOA restrictions, close to the community beach and adjacent to miles of forest trails! See attached Features list.
Listing Agent
Compass Brokerage Phone: 775-833-1646 License #S.75552 Listed on: 06/21/2025

Home Details
Home Type
- Single Family
Est. Annual Taxes
- $12,245
Year Built
- Built in 2016 | Remodeled
Lot Details
- 0.55 Acre Lot
- Property fronts a private road
- Adjacent to Greenbelt
- Water-Smart Landscaping
- No Backyard Grass
- Sloped Lot
- Irrigation
- Private Yard
Parking
- 3 Car Garage
Property Views
- Lake
- Woods
- Mountain
Home Design
- Contemporary Architecture
- Frame Construction
- Pitched Roof
- Composition Roof
- Shingle Siding
- HardiePlank Type
Interior Spaces
- 4,082 Sq Ft Home
- 3-Story Property
- Elevator
- Wet Bar
- Furnished
- Beamed Ceilings
- Cathedral Ceiling
- Recessed Lighting
- 3 Fireplaces
- Gas Fireplace
- Plantation Shutters
- Great Room
- Family Room
- Dining Room
- Loft
- Storage Room
- Utility Room
Kitchen
- Walk-In Pantry
- Electric Oven
- Electric Range
- Microwave
- Dishwasher
- Wine Refrigerator
- Marble Countertops
- Granite Countertops
- Disposal
Flooring
- Wood
- Carpet
- Radiant Floor
- Tile
Bedrooms and Bathrooms
- 5 Bedrooms
- Primary Bedroom on Main
- Walk-In Closet
- Maid or Guest Quarters
Laundry
- Laundry Room
- Laundry on main level
- Dryer
- Washer
Home Security
- Home Security System
- Fire and Smoke Detector
- Fire Sprinkler System
Outdoor Features
- Deck
- Open Patio
- Outdoor Grill
- Porch
Utilities
- Cooling System Mounted To A Wall/Window
- Forced Air Heating and Cooling System
- Heating System Uses Propane
- Radiant Heating System
- Hot Water Heating System
- Power Generator
- Tankless Water Heater
Listing and Financial Details
- Assessor Parcel Number 1418-03-301-008
Community Details
Overview
- No Home Owners Association
Recreation
- Pier or Dock
- Beach
Map
Home Values in the Area
Average Home Value in this Area
Tax History
| Year | Tax Paid | Tax Assessment Tax Assessment Total Assessment is a certain percentage of the fair market value that is determined by local assessors to be the total taxable value of land and additions on the property. | Land | Improvement |
|---|---|---|---|---|
| 2025 | $12,245 | $491,518 | $168,000 | $323,518 |
| 2024 | $12,245 | $490,651 | $168,000 | $322,651 |
| 2023 | $11,893 | $467,063 | $168,000 | $299,063 |
| 2022 | $11,521 | $417,462 | $140,000 | $277,462 |
| 2021 | $11,178 | $390,618 | $127,750 | $262,868 |
| 2020 | $10,559 | $369,031 | $127,750 | $241,281 |
| 2019 | $10,321 | $362,933 | $127,750 | $235,183 |
| 2018 | $10,019 | $350,177 | $122,500 | $227,677 |
| 2017 | $10,007 | $349,732 | $122,500 | $227,232 |
| 2016 | $8,365 | $70,000 | $70,000 | $0 |
| 2015 | $2,003 | $70,000 | $70,000 | $0 |
| 2014 | $2,003 | $70,000 | $70,000 | $0 |
Property History
| Date | Event | Price | Change | Sq Ft Price |
|---|---|---|---|---|
| 06/25/2025 06/25/25 | Price Changed | $4,999,999 | -3.8% | $1,225 / Sq Ft |
| 05/27/2025 05/27/25 | Price Changed | $5,199,500 | -2.8% | $1,274 / Sq Ft |
| 04/01/2025 04/01/25 | For Sale | $5,350,000 | +163.5% | $1,311 / Sq Ft |
| 10/18/2017 10/18/17 | Sold | $2,030,000 | -31.8% | $543 / Sq Ft |
| 09/18/2017 09/18/17 | Pending | -- | -- | -- |
| 06/24/2016 06/24/16 | For Sale | $2,975,000 | -- | $796 / Sq Ft |
Purchase History
| Date | Type | Sale Price | Title Company |
|---|---|---|---|
| Quit Claim Deed | -- | None Listed On Document | |
| Quit Claim Deed | -- | None Listed On Document | |
| Bargain Sale Deed | $2,030,000 | None Available | |
| Quit Claim Deed | -- | None Available | |
| Bargain Sale Deed | $360,000 | First Americantitle Statelin | |
| Quit Claim Deed | -- | None Available | |
| Bargain Sale Deed | -- | Marquis Title & Escrow Inc | |
| Interfamily Deed Transfer | -- | Marquis Title & Escrow Inc | |
| Interfamily Deed Transfer | -- | Western Title Company Inc |
Mortgage History
| Date | Status | Loan Amount | Loan Type |
|---|---|---|---|
| Previous Owner | $733,100 | New Conventional | |
| Previous Owner | $750,000 | Adjustable Rate Mortgage/ARM | |
| Previous Owner | $750,000 | Unknown | |
| Previous Owner | $500,000 | New Conventional |
Similar Homes in Glenbrook, NV
Source: Incline Village REALTORS®
MLS Number: 1018276
APN: 1418-03-301-008
- 116 Pray Meadow Rd
- 2147 the Back Rd
- 2143 the Back Rd
- 1949 Glenbrook Inn Rd
- 1960 Glenbrook Rd
- 1955 Glenbrook Rd
- 1951 Glenbrook Rd
- 187 Yellow Jacket Rd
- 000 Glenbrook Rd
- 190 Yellow Jacket Rd
- 1964 Glenbrook House Rd
- 2170 Hwy 28
- 230 Power House Rd
- 5 Kelly Cir
- 2170 Highway 28
- 3735 Highway 50
- 1472 Flowers Ave
- 1458 Pittman Terrace
- 275 Chukkar Dr
- 1374 Winding Way






