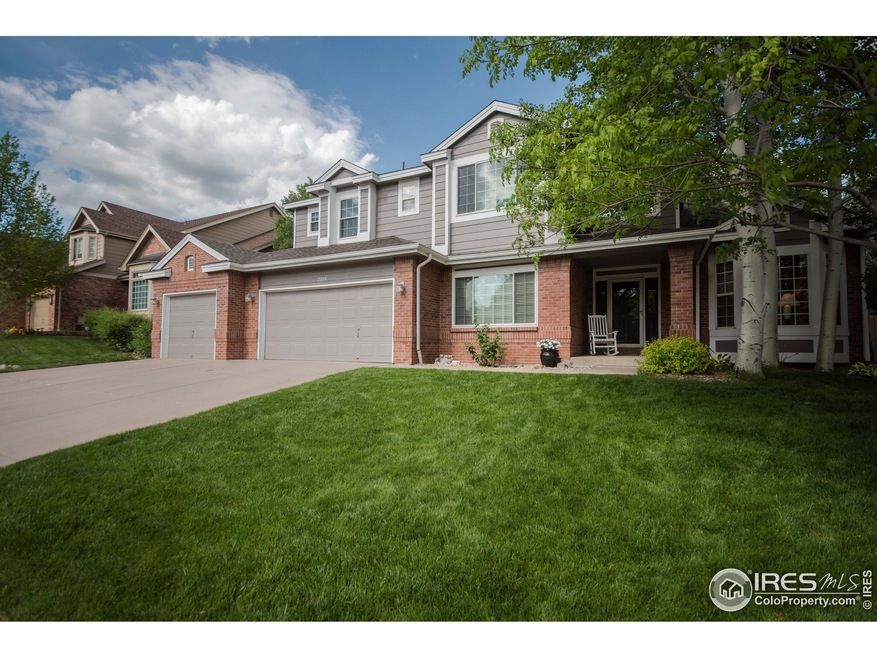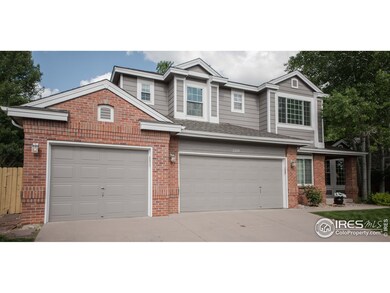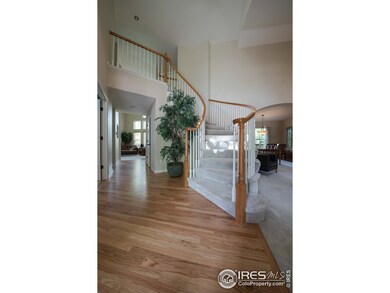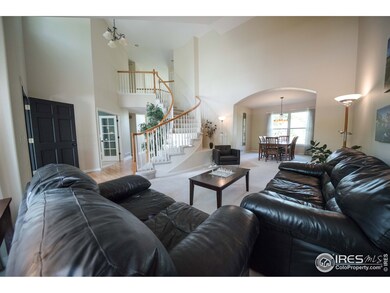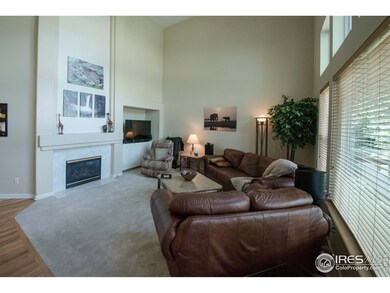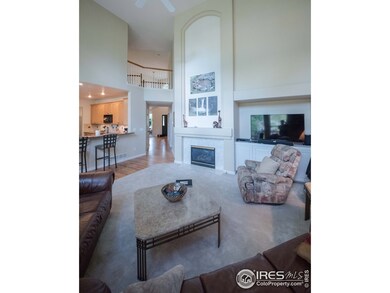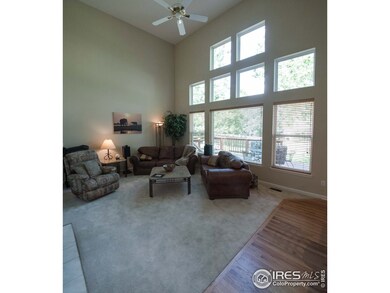
2204 Lasalle St Superior, CO 80027
Highlights
- Tennis Courts
- Open Floorplan
- Contemporary Architecture
- Eldorado K-8 School Rated A
- Deck
- Cathedral Ceiling
About This Home
As of August 2016Light and bright Chardonnay model on a green belt! Exquisite, newly updated master bath with heated floor! New roof and exterior paint. 3 full bathrooms upstairs! This sought after floor plan has a large eat-in kitchen with 42" maple cabinets and granite counter tops. The deck off the kitchen provides private, outside living! Other features include the large main floor laundry room, office, soaring ceilings. Finished basement with game room, tv area, workshop and bedroom.
Home Details
Home Type
- Single Family
Est. Annual Taxes
- $5,261
Year Built
- Built in 1996
Lot Details
- 8,231 Sq Ft Lot
- Wood Fence
- Level Lot
- Sprinkler System
HOA Fees
Parking
- 3 Car Attached Garage
- Garage Door Opener
Home Design
- Contemporary Architecture
- Brick Veneer
- Wood Frame Construction
- Composition Roof
- Composition Shingle
Interior Spaces
- 4,422 Sq Ft Home
- 2-Story Property
- Open Floorplan
- Wet Bar
- Cathedral Ceiling
- Ceiling Fan
- Gas Log Fireplace
- Double Pane Windows
- Window Treatments
- Family Room
- Dining Room
- Home Office
- Finished Basement
- Sump Pump
Kitchen
- Eat-In Kitchen
- Electric Oven or Range
- Self-Cleaning Oven
- Microwave
- Dishwasher
- Kitchen Island
- Disposal
Flooring
- Wood
- Carpet
Bedrooms and Bathrooms
- 5 Bedrooms
- Walk-In Closet
- Jack-and-Jill Bathroom
Laundry
- Laundry on main level
- Washer and Dryer Hookup
Outdoor Features
- Tennis Courts
- Deck
- Exterior Lighting
- Separate Outdoor Workshop
Schools
- Superior Elementary School
- Eldorado Middle School
- Monarch High School
Utilities
- Forced Air Heating and Cooling System
- High Speed Internet
- Satellite Dish
- Cable TV Available
Listing and Financial Details
- Assessor Parcel Number R0115827
Community Details
Overview
- Association fees include common amenities, trash, management, utilities
- Built by Richmond
- Rock Creek Subdivision
Recreation
- Tennis Courts
- Community Playground
- Community Pool
- Park
Ownership History
Purchase Details
Home Financials for this Owner
Home Financials are based on the most recent Mortgage that was taken out on this home.Purchase Details
Home Financials for this Owner
Home Financials are based on the most recent Mortgage that was taken out on this home.Purchase Details
Purchase Details
Home Financials for this Owner
Home Financials are based on the most recent Mortgage that was taken out on this home.Purchase Details
Similar Homes in Superior, CO
Home Values in the Area
Average Home Value in this Area
Purchase History
| Date | Type | Sale Price | Title Company |
|---|---|---|---|
| Warranty Deed | $780,000 | Land Title Guarantee | |
| Interfamily Deed Transfer | -- | Lsi | |
| Interfamily Deed Transfer | -- | None Available | |
| Warranty Deed | $278,445 | Land Title | |
| Deed | -- | -- |
Mortgage History
| Date | Status | Loan Amount | Loan Type |
|---|---|---|---|
| Open | $250,000 | Commercial | |
| Closed | $114,270 | Commercial | |
| Closed | $82,500 | Commercial | |
| Closed | $45,465 | Commercial | |
| Open | $624,000 | New Conventional | |
| Previous Owner | $100,000 | Credit Line Revolving | |
| Previous Owner | $216,250 | New Conventional | |
| Previous Owner | $222,000 | New Conventional | |
| Previous Owner | $100,000 | Credit Line Revolving | |
| Previous Owner | $197,000 | Unknown | |
| Previous Owner | $212,200 | Unknown | |
| Previous Owner | $202,200 | Unknown | |
| Previous Owner | $203,400 | No Value Available |
Property History
| Date | Event | Price | Change | Sq Ft Price |
|---|---|---|---|---|
| 05/30/2025 05/30/25 | For Sale | $1,295,000 | +66.0% | $293 / Sq Ft |
| 01/28/2019 01/28/19 | Off Market | $780,000 | -- | -- |
| 08/08/2016 08/08/16 | Sold | $780,000 | +0.6% | $176 / Sq Ft |
| 06/28/2016 06/28/16 | Pending | -- | -- | -- |
| 06/11/2016 06/11/16 | For Sale | $775,000 | -- | $175 / Sq Ft |
Tax History Compared to Growth
Tax History
| Year | Tax Paid | Tax Assessment Tax Assessment Total Assessment is a certain percentage of the fair market value that is determined by local assessors to be the total taxable value of land and additions on the property. | Land | Improvement |
|---|---|---|---|---|
| 2024 | $8,451 | $80,138 | $24,200 | $55,938 |
| 2023 | $8,335 | $81,559 | $21,353 | $63,891 |
| 2022 | $6,266 | $59,902 | $16,645 | $43,257 |
| 2021 | $6,764 | $66,981 | $18,611 | $48,370 |
| 2020 | $6,167 | $58,694 | $19,019 | $39,675 |
| 2019 | $6,081 | $58,694 | $19,019 | $39,675 |
| 2018 | $5,870 | $56,117 | $13,176 | $42,941 |
| 2017 | $5,999 | $62,040 | $14,567 | $47,473 |
| 2016 | $5,536 | $50,028 | $13,691 | $36,337 |
| 2015 | $5,261 | $37,197 | $14,885 | $22,312 |
| 2014 | $3,949 | $37,197 | $14,885 | $22,312 |
Agents Affiliated with this Home
-
Kathleen Rice

Seller's Agent in 2016
Kathleen Rice
RE/MAX
(303) 881-3440
48 Total Sales
-
Justen Staufer

Buyer's Agent in 2016
Justen Staufer
Staufer Team Real Estate
(303) 664-0000
84 Total Sales
Map
Source: IRES MLS
MLS Number: 794201
APN: 1575304-04-030
- 1069 Monarch Way
- 1009 Monarch Way
- 1282 Eldorado Dr
- 907 Eldorado Dr
- 877 Eldorado Dr
- 882 Eldorado Dr
- 2248 Imperial Ln
- 903 Northern Way
- 1987 Grayden Ct
- 1825 Keota Ln
- 1874 Cedaridge Cir
- 2225 Clayton Cir
- 2545 Andrew Dr
- 2732 Flint Ct
- 2387 Bristol St
- 2862 Flint Ct
- 2855 Rock Creek Cir Unit 200
- 2855 Rock Creek Cir Unit 191
- 2855 Rock Creek Cir Unit 158
- 2926 Castle Peak Ave
