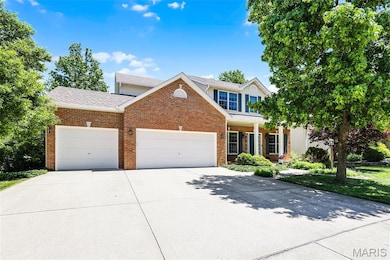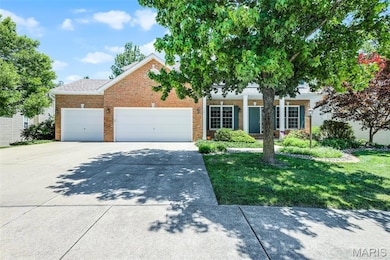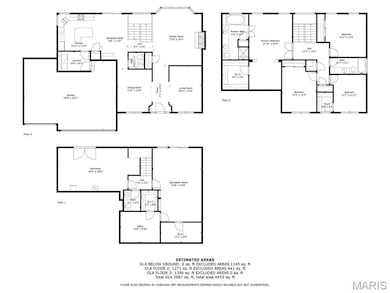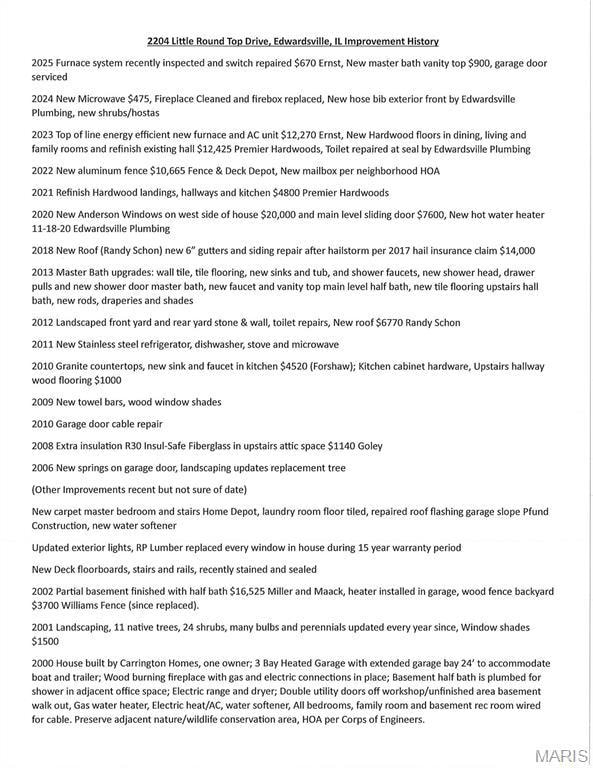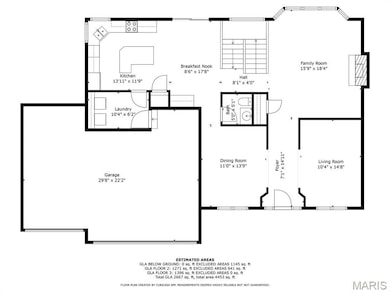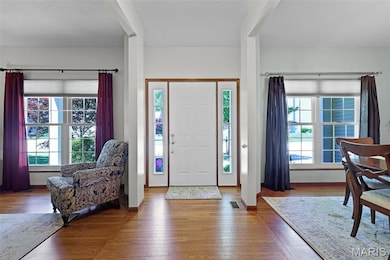
2204 Little Round Top Dr Edwardsville, IL 62025
Estimated payment $3,315/month
Highlights
- Popular Property
- Recreation Room
- 1 Fireplace
- Liberty Middle School Rated A-
- Traditional Architecture
- 2-minute walk to Tower Park
About This Home
Immaculately-maintained, custom one-owner home offers space for everyone! Main floor features formal living, dining, family room w/fireplace (woodburning w/new firebox & gas & electric options in place also), 1/2 bath, spacious kitchen w/stainless appliances, large island, pantry, granite-all rooms w/hardwood flooring; also laundry room w/tile. Second floor boasts a large master suite w/sitting room, walk-in closet & ensuite bath w/tile, w/separate tub/shower & dual vanities; 3 additional generously-sized bedrooms & a 2nd full bath w/tile. Walkout lower level has a non-conforming 5th bed/office w/walk-in closet, large rec room w/walk-in closet, workshop/storage space w/utility doors to backyard & 1/2 bath which is also plumbed for shower/tub. Outside features are amazing w/covered front porch, lush landscaping, deck, fenced backyard which is private & backs to woods, & oversized heated 3 car garage, w/extra deep 3rd bay. This home has been meticulously maintained & there is list of upgrades & updates available. Conveniently located to shopping, schools, Plummer Park, etc.
Home Details
Home Type
- Single Family
Est. Annual Taxes
- $7,047
Year Built
- Built in 1999
Lot Details
- 0.26 Acre Lot
- Lot Dimensions are 80x140
HOA Fees
- $13 Monthly HOA Fees
Parking
- 3 Car Attached Garage
Home Design
- Traditional Architecture
- Brick Exterior Construction
- Vinyl Siding
Interior Spaces
- 2-Story Property
- 1 Fireplace
- Family Room
- Living Room
- Breakfast Room
- Dining Room
- Home Office
- Recreation Room
- Laundry Room
Kitchen
- Microwave
- Dishwasher
- Disposal
Bedrooms and Bathrooms
- 4 Bedrooms
Partially Finished Basement
- Basement Fills Entire Space Under The House
- Basement Ceilings are 8 Feet High
Schools
- Edwardsville Dist 7 Elementary And Middle School
- Edwardsville High School
Utilities
- Forced Air Zoned Heating and Cooling System
- Water Softener
Community Details
- Association fees include common area maintenance
Listing and Financial Details
- Assessor Parcel Number 14-2-15-24-02-202-020
Map
Home Values in the Area
Average Home Value in this Area
Tax History
| Year | Tax Paid | Tax Assessment Tax Assessment Total Assessment is a certain percentage of the fair market value that is determined by local assessors to be the total taxable value of land and additions on the property. | Land | Improvement |
|---|---|---|---|---|
| 2023 | $7,047 | $135,630 | $23,010 | $112,620 |
| 2022 | $7,047 | $125,370 | $21,270 | $104,100 |
| 2021 | $7,234 | $118,990 | $20,190 | $98,800 |
| 2020 | $7,238 | $115,320 | $19,570 | $95,750 |
| 2019 | $7,699 | $113,390 | $19,240 | $94,150 |
| 2018 | $7,353 | $108,300 | $18,380 | $89,920 |
| 2017 | $7,345 | $106,010 | $17,990 | $88,020 |
| 2016 | $6,983 | $106,010 | $17,990 | $88,020 |
| 2015 | $6,686 | $98,280 | $16,680 | $81,600 |
| 2014 | $6,686 | $98,280 | $16,680 | $81,600 |
| 2013 | $6,686 | $98,280 | $16,680 | $81,600 |
Property History
| Date | Event | Price | Change | Sq Ft Price |
|---|---|---|---|---|
| 05/27/2025 05/27/25 | For Sale | $485,000 | -- | $140 / Sq Ft |
Purchase History
| Date | Type | Sale Price | Title Company |
|---|---|---|---|
| Interfamily Deed Transfer | -- | None Available |
Similar Homes in Edwardsville, IL
Source: MARIS MLS
MLS Number: MIS25030122
APN: 14-2-15-24-02-202-020
- 7006 Missionary Ridge Ct
- 30 Shiloh Ct
- 3478 Manassas Dr
- 7032 Koufax Ct
- 101 Knights Bridge Ln
- 9 E Picketts Crossing
- 3510 Vicksburg Dr
- 3355 Garvey Ln
- 33 W Southcrest Cir
- 1311 Springbrooke Dr
- 1409 Gerber Rd
- 1314 Richetta Dr
- 3328 Drysdale Ct
- 7121 Lost Oak Dr
- 2608 Hunters Ridge
- 0 Governor's Way Unit 23019948
- 527 W Lake Dr
- 1343 Mary Dr
- 100 District Dr
- 1519 Oglesby Dr

