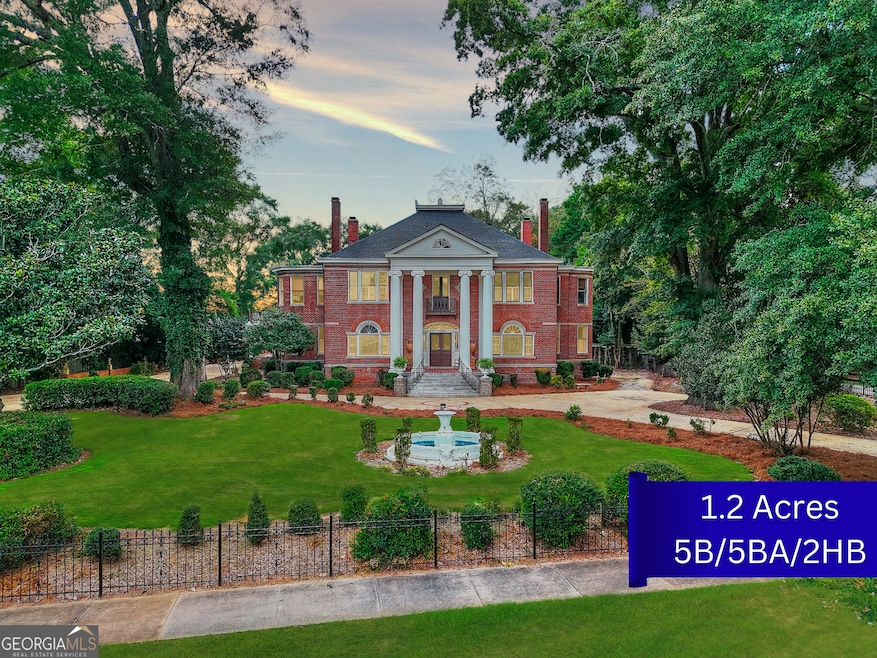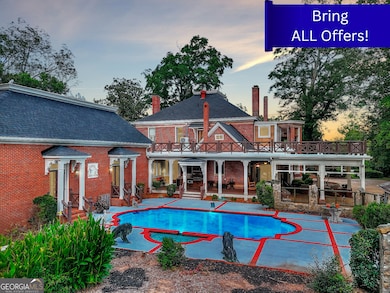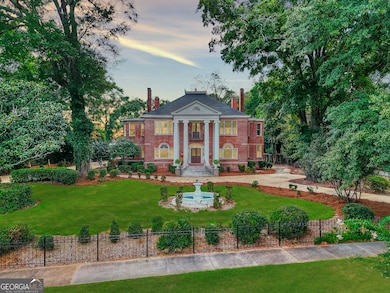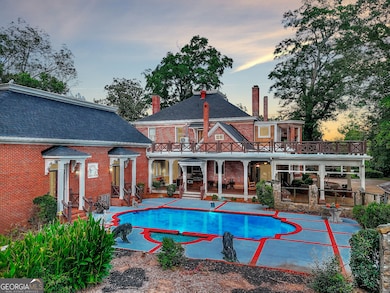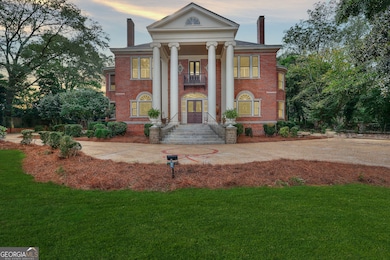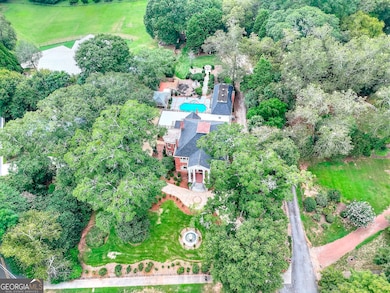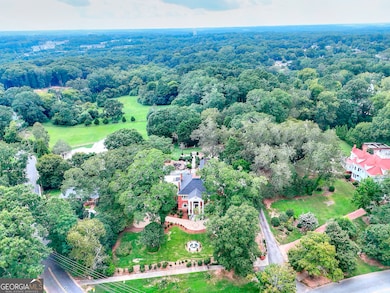2204 Monticello St SW Covington, GA 30014
Estimated payment $7,531/month
Highlights
- Home Theater
- In Ground Pool
- 1.2 Acre Lot
- Eastside High School Rated A-
- City View
- Colonial Architecture
About This Home
BRING ALL OFFERS! Formally known as Regency Hall, this iconic 1890 historic home sits just 0.4 miles from Covington Square and next door to The Twelve Oaks (the famous Vampire Diaries house). Built with 18-inch-thick masonry walls and 4-sided brick, this residence blends timeless Southern charm with thoughtful modern updates. Offering 5 bedrooms, 6 bathrooms, and hardwood floors throughout, the home includes a main-level guest suite plus an upstairs primary suite and three additional bedrooms with private baths. The updated kitchen features a natural gas range, commercial vent hood, stainless steel appliances, and a large island. A stunning formal ballroom with 15 ft ceilings and a custom bar (included) provides an incredible entertaining or event space. Outside, enjoy the pool, outdoor kitchen, and garden area. Over 10 antique furniture pieces, valued at $30,000+, will convey at no cost to the buyer. Zoned to allow a bed and breakfast for added versatility. View the 3D tour and 2D schematic online. Appointment required-no entry without a scheduled showing. A detailed history brochure will be available during your visit. BRING ALL OFFERS!
Listing Agent
The HomeStore Brokerage Phone: 7706019599 License #362796 Listed on: 09/03/2025

Home Details
Home Type
- Single Family
Est. Annual Taxes
- $14,467
Year Built
- Built in 1890
Lot Details
- 1.2 Acre Lot
- Back Yard Fenced
- Level Lot
Home Design
- Colonial Architecture
- Block Foundation
- Composition Roof
- Block Exterior
- Four Sided Brick Exterior Elevation
Interior Spaces
- 2-Story Property
- Wet Bar
- High Ceiling
- Entrance Foyer
- Family Room
- Living Room with Fireplace
- 8 Fireplaces
- Dining Room Seats More Than Twelve
- Home Theater
- Home Office
- Library
- Game Room
- City Views
- Dirt Floor
Kitchen
- Breakfast Area or Nook
- Built-In Oven
- Cooktop
- Microwave
- Dishwasher
- Stainless Steel Appliances
- Kitchen Island
Flooring
- Wood
- Tile
Bedrooms and Bathrooms
- Walk-In Closet
- Double Vanity
- Bathtub Includes Tile Surround
Laundry
- Laundry Room
- Laundry on upper level
Parking
- 4 Parking Spaces
- Carport
- Parking Shed
Pool
- In Ground Pool
- Spa
Outdoor Features
- Deck
- Patio
- Porch
Location
- City Lot
Schools
- Middle Ridge Elementary School
- Clements Middle School
- Eastside High School
Utilities
- Central Air
- Heating System Uses Natural Gas
- Underground Utilities
- 220 Volts
- Gas Water Heater
- High Speed Internet
- Cable TV Available
Community Details
- No Home Owners Association
Map
Home Values in the Area
Average Home Value in this Area
Tax History
| Year | Tax Paid | Tax Assessment Tax Assessment Total Assessment is a certain percentage of the fair market value that is determined by local assessors to be the total taxable value of land and additions on the property. | Land | Improvement |
|---|---|---|---|---|
| 2024 | $14,684 | $486,320 | $23,400 | $462,920 |
| 2023 | $14,614 | $449,680 | $23,400 | $426,280 |
| 2022 | $9,561 | $294,200 | $23,400 | $270,800 |
| 2021 | $10,705 | $294,760 | $17,600 | $277,160 |
| 2020 | $11,006 | $275,920 | $15,640 | $260,280 |
| 2019 | $10,809 | $266,040 | $15,640 | $250,400 |
| 2018 | $10,806 | $262,960 | $15,640 | $247,320 |
| 2017 | $10,932 | $269,280 | $15,640 | $253,640 |
| 2016 | $10,342 | $254,920 | $22,832 | $232,088 |
| 2015 | $10,355 | $254,920 | $21,181 | $233,739 |
| 2014 | $11,749 | $288,840 | $0 | $0 |
Property History
| Date | Event | Price | List to Sale | Price per Sq Ft |
|---|---|---|---|---|
| 10/09/2025 10/09/25 | Price Changed | $1,200,000 | -4.0% | $142 / Sq Ft |
| 09/03/2025 09/03/25 | For Sale | $1,250,000 | -- | $148 / Sq Ft |
Purchase History
| Date | Type | Sale Price | Title Company |
|---|---|---|---|
| Warranty Deed | -- | -- | |
| Warranty Deed | $675,000 | -- | |
| Warranty Deed | -- | -- |
Source: Georgia MLS
MLS Number: 10596326
APN: C027000110008000
- 3132 Lunsford Cir SW
- 2222 Lee St SW
- 2220 Lee St SW
- 3110 Emory St SW
- 1146 Oak St SE
- 2225 East St
- 1133 Church St SE Unit 3
- 1133 Church St SE Unit 2
- 1133 Church St SE Unit 1
- 13806 Homer Ln
- 3107 Hendrix Cir SW
- 4654 Sunrise Ridge
- 4664 Sunrise Ridge
- 4561 Sunrise Ridge
- 4457 Sunrise Ridge
- 4764 Foxhollow Trail
- 4629 Sunrise Ridge
- 4485 Sunrise Ridge
- 4471 Sunrise Ridge
- 4645 Sunrise Ridge
- 2238 Emory St SW
- 4511 Sunrise Ridge
- 4068 Ferris Ln
- 4032 Ferris Ln
- 3426 Tallulah Ln
- 160 Heard Ln
- 6372 Avery St SW
- 6364 Avery St SW
- 6360 Avery St SW
- 5179 Tew Ln SW
- 5107 Hollybrook Rd SE
- 4291 Brookhaven Dr SE
- 5193 Tew Ln SW
- 5205 Tew Ln SW
- 6307 Avery St SW
- 6107 Shadow Glen Ct SW
- 6148 Pineneedle Dr SW Unit 6148
- 6152 Jackson Hwy SW
- 6112 Clane Dr SE Unit 6112 Clane Dr
- 6238 Avery St SW
