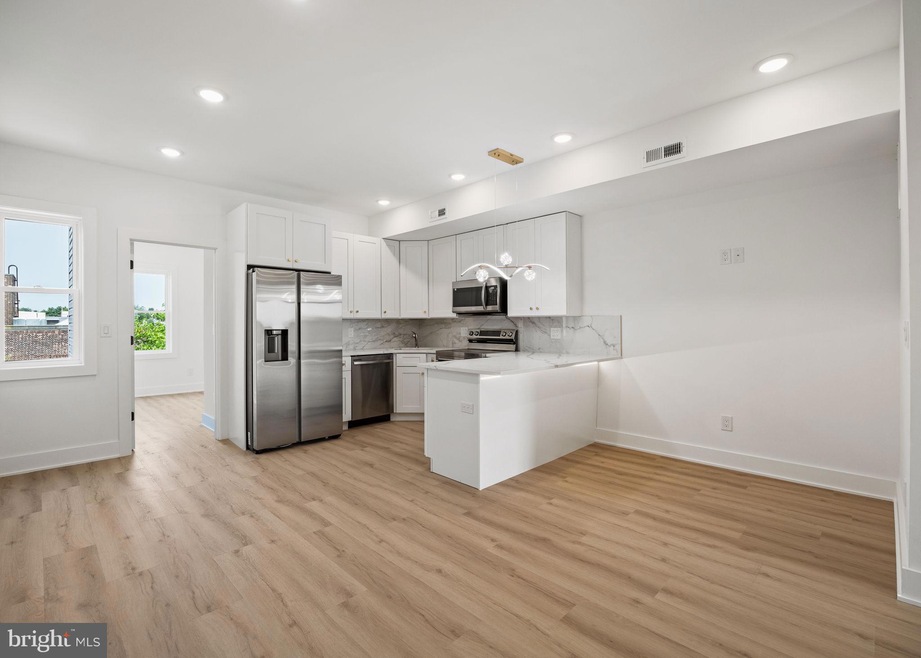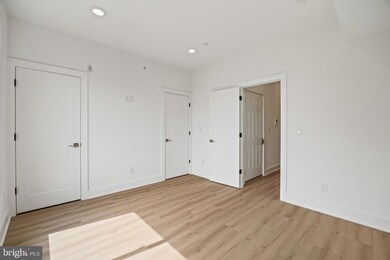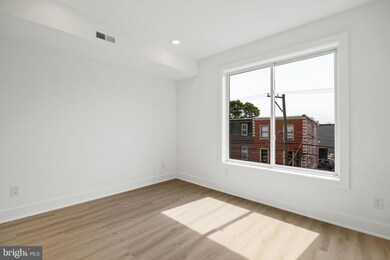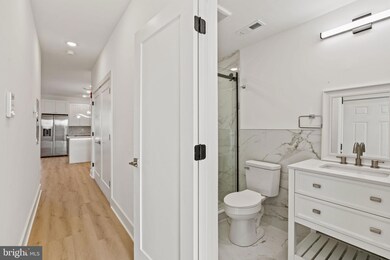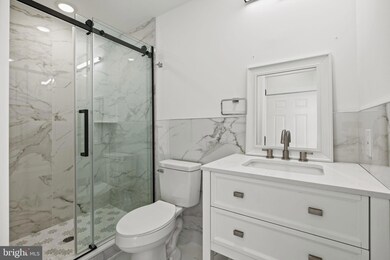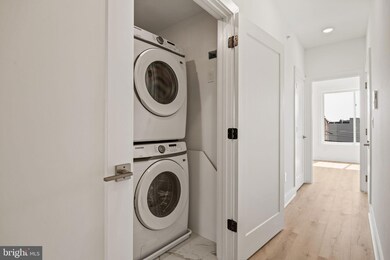2204 N 2nd St Unit 2 Philadelphia, PA 19133
Norris Square NeighborhoodHighlights
- New Construction
- Contemporary Architecture
- No HOA
- Rooftop Deck
- Wood Flooring
- 3-minute walk to Norris Square Park
About This Home
Brand new 2 bedroom 1 bath apartment with access to shared roof deck. This unit is on the 2nd floor of this brand new construction triplex building, located in the Norris Square neighborhood you will be just a block to Norris Square park and only a few blocks to Fishtown, Frankford Ave and the Dauphin/York St subway stop. This apartment has two generous sized bedrooms on opposite sides of the unit for maximum privacy, a full sized stacked washer and dryer, kitchen/ living room combo. The gorgoeus kitchen is finished with quartz countertops with countertop seating, stainless steel appliances, and soft close cabinest with gold hardware. You will have access to the extra large roof deck for your enjoyment. Simple application process, $39 application fee, $75 flat fee for water usage, and tenant pays eletcric.
Listing Agent
(215) 460-4119 laraertwine@gmail.com SERHANT PENNSYLVANIA LLC Listed on: 06/19/2025
Townhouse Details
Home Type
- Townhome
Year Built
- Built in 2025 | New Construction
Lot Details
- 1,241 Sq Ft Lot
- Property is in excellent condition
Home Design
- Contemporary Architecture
- Entry on the 2nd floor
- Brick Exterior Construction
- Vinyl Siding
- Concrete Perimeter Foundation
Interior Spaces
- 1,250 Sq Ft Home
- Property has 3 Levels
- Wood Flooring
Kitchen
- Electric Oven or Range
- Built-In Microwave
- Dishwasher
- Disposal
Bedrooms and Bathrooms
- 2 Main Level Bedrooms
- En-Suite Primary Bedroom
- 1 Full Bathroom
Laundry
- Laundry in unit
- Electric Dryer
- Washer
Outdoor Features
- Rooftop Deck
Utilities
- Forced Air Heating and Cooling System
- Electric Water Heater
Listing and Financial Details
- Residential Lease
- Security Deposit $1,625
- Tenant pays for water, all utilities
- No Smoking Allowed
- 12-Month Min and 24-Month Max Lease Term
- Available 6/19/25
- $39 Application Fee
- Assessor Parcel Number 885212280
Community Details
Overview
- No Home Owners Association
- Norris Square Subdivision
Pet Policy
- Pet Size Limit
- Pet Deposit $300
- Dogs and Cats Allowed
- Breed Restrictions
Map
Source: Bright MLS
MLS Number: PAPH2488102
- 2211 N 2nd St
- 2232 N 2nd St
- 2210 N Hancock St
- 2250 N 2nd St
- 2113 N Philip St
- 2241 N Hancock St
- 2215 N Mutter St
- 152 W Dauphin St
- 2150 N 3rd St
- 2144 N 3rd St
- 2320 N Palethorp St
- 2323 N 2nd St
- 157 W Dauphin St
- 2320-24 N Hancock St
- 125 W Susquehanna Ave
- 2225 N Waterloo St
- 312-14 W Susquehanna Ave
- 2315 N Mutter St
- 2240 N Howard St
- 2028 N Palethorp St
- 2213 N Philip St
- 2130 N 2nd St Unit 3
- 2219 N Hancock St
- 2223 N Hancock St Unit 1
- 2051 N 2nd St Unit 3
- 2323 N 2nd St Unit 1
- 182 Diamond St Unit 2
- 2326 N 2nd St Unit 10
- 2228 N Howard St
- 2219 21 N 4th St Unit 5
- 2219 21 N 4th St Unit 3
- 2219 21 N 4th St Unit 1
- 2034 N 2nd St
- 2211 N Howard St
- 2000 N 2nd St
- 2000 N 2nd St Unit 1006
- 2000 N 2nd St Unit 8
- 2000 N 2nd St Unit 404
- 2019 N 2nd St Unit 2
- 2034 N 2nd St Unit 207
