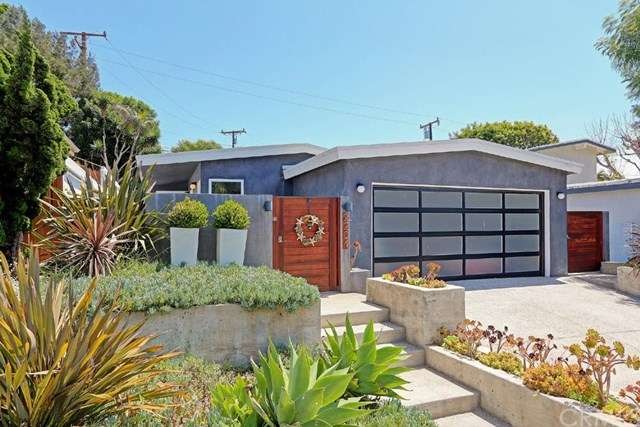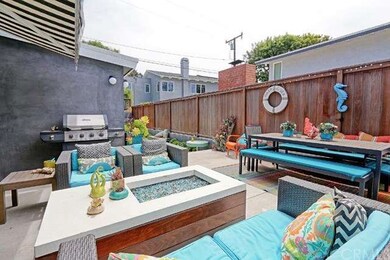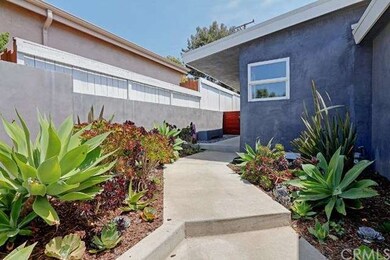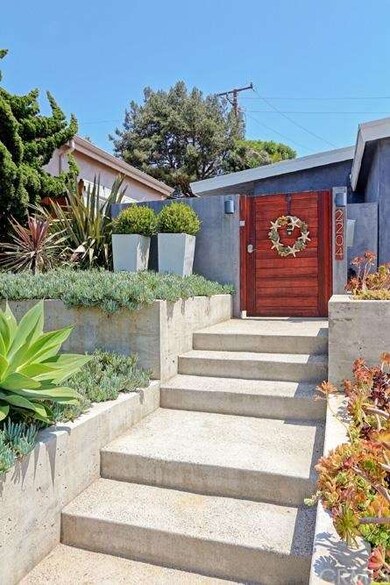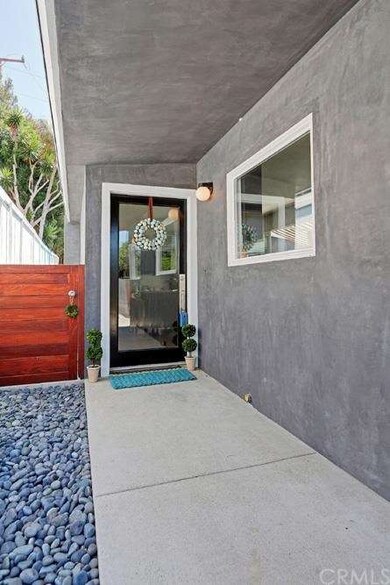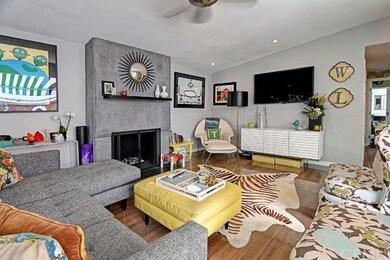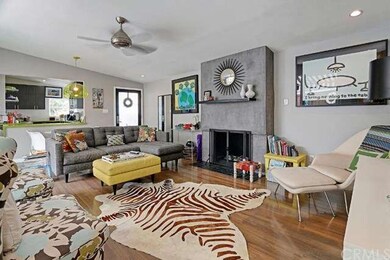
2204 N Ardmore Ave Manhattan Beach, CA 90266
Highlights
- Above Ground Spa
- Ocean Side of Highway 1
- Wood Flooring
- Pacific Elementary School Rated A
- Open Floorplan
- Modern Architecture
About This Home
As of June 2021Mid-century modern meets Manhattan Beach! Just blocks from the ocean, schools, parks, and downtown MB—and across from the greenbelt trail—this stylish 3-bed, 2-bath home is ideal for active families. A smooth-coat exterior and secure teak gate put a modern spin on the front yard’s drought-friendly succulent garden. Inside, the living/dining room with smooth-coat fireplace and gray washed original hardwoods is flooded with light thanks to a wall of glass sliders that lead to the backyard. This virtual outdoor living room boasts a large concrete patio, built-in gas firepit, artificial turf, outdoor shower and Jacuzzi! The kitchen gets a fun pop of color from green quartz counters, dark cabinets, white subway tile, and top-of-the-line stainless appliances including a Jenn-Aire range. A cheerful office with skylight leads to the 2-car garage. Two bright bedrooms, great for kids, have mirrored closets and ceiling fans, and share a bath with penny tile and double sinks. The charming master suite has a walk-in closet, stylish new bathroom with skylight, and sliders to the backyard. With new dual-pane windows, plumbing and electrical, this home keeps much of its original mid-century charm while spoiling you with all the modern conveniences your family craves!
Last Agent to Sell the Property
eXp Realty of California Inc License #01198999 Listed on: 06/30/2015

Home Details
Home Type
- Single Family
Est. Annual Taxes
- $27,488
Year Built
- Built in 1953 | Remodeled
Lot Details
- 4,390 Sq Ft Lot
- Wood Fence
- Landscaped
- Private Yard
- Back and Front Yard
Parking
- 2 Car Attached Garage
- Parking Available
Home Design
- Modern Architecture
- Composition Roof
Interior Spaces
- 1,415 Sq Ft Home
- 1-Story Property
- Open Floorplan
- Recessed Lighting
- Awning
- Blinds
- Sliding Doors
- Living Room with Fireplace
- Combination Dining and Living Room
- Home Office
- Park or Greenbelt Views
- Laundry Room
Kitchen
- Eat-In Kitchen
- Breakfast Bar
- Gas Range
- Dishwasher
- Ceramic Countertops
Flooring
- Wood
- Tile
Bedrooms and Bathrooms
- 3 Bedrooms
- Mirrored Closets Doors
- 2 Full Bathrooms
Home Security
- Carbon Monoxide Detectors
- Fire and Smoke Detector
Outdoor Features
- Above Ground Spa
- Ocean Side of Highway 1
- Concrete Porch or Patio
- Fire Pit
Community Details
- No Home Owners Association
- Laundry Facilities
Listing and Financial Details
- Legal Lot and Block 2 / 93
- Tax Tract Number 2474
- Assessor Parcel Number 4171003019
Ownership History
Purchase Details
Purchase Details
Home Financials for this Owner
Home Financials are based on the most recent Mortgage that was taken out on this home.Purchase Details
Home Financials for this Owner
Home Financials are based on the most recent Mortgage that was taken out on this home.Purchase Details
Home Financials for this Owner
Home Financials are based on the most recent Mortgage that was taken out on this home.Purchase Details
Home Financials for this Owner
Home Financials are based on the most recent Mortgage that was taken out on this home.Similar Homes in Manhattan Beach, CA
Home Values in the Area
Average Home Value in this Area
Purchase History
| Date | Type | Sale Price | Title Company |
|---|---|---|---|
| Quit Claim Deed | -- | None Listed On Document | |
| Quit Claim Deed | -- | None Listed On Document | |
| Grant Deed | $2,270,000 | Usa National Title Company | |
| Grant Deed | $2,025,000 | Usa National Title Co | |
| Grant Deed | $950,000 | Usa National Title Company | |
| Grant Deed | $1,900,000 | Ticor Title Co |
Mortgage History
| Date | Status | Loan Amount | Loan Type |
|---|---|---|---|
| Previous Owner | $435,000 | Credit Line Revolving | |
| Previous Owner | $1,816,000 | New Conventional | |
| Previous Owner | $1,619,920 | Adjustable Rate Mortgage/ARM | |
| Previous Owner | $150,000 | Credit Line Revolving | |
| Previous Owner | $722,500 | Adjustable Rate Mortgage/ARM | |
| Previous Owner | $718,500 | New Conventional | |
| Previous Owner | $68,204 | Future Advance Clause Open End Mortgage | |
| Previous Owner | $712,500 | New Conventional | |
| Previous Owner | $322,000 | New Conventional | |
| Previous Owner | $200,000 | Credit Line Revolving | |
| Previous Owner | $1,300,000 | Adjustable Rate Mortgage/ARM | |
| Previous Owner | $270,000 | Unknown |
Property History
| Date | Event | Price | Change | Sq Ft Price |
|---|---|---|---|---|
| 06/08/2021 06/08/21 | Sold | $2,270,000 | +0.9% | $1,621 / Sq Ft |
| 04/28/2021 04/28/21 | For Sale | $2,250,000 | +18.4% | $1,607 / Sq Ft |
| 07/01/2015 07/01/15 | Sold | $1,900,000 | +0.1% | $1,343 / Sq Ft |
| 06/30/2015 06/30/15 | Pending | -- | -- | -- |
| 06/30/2015 06/30/15 | For Sale | $1,899,000 | -- | $1,342 / Sq Ft |
Tax History Compared to Growth
Tax History
| Year | Tax Paid | Tax Assessment Tax Assessment Total Assessment is a certain percentage of the fair market value that is determined by local assessors to be the total taxable value of land and additions on the property. | Land | Improvement |
|---|---|---|---|---|
| 2025 | $27,488 | $2,457,118 | $1,965,696 | $491,422 |
| 2024 | $27,488 | $2,408,940 | $1,927,153 | $481,787 |
| 2023 | $26,729 | $2,361,707 | $1,889,366 | $472,341 |
| 2022 | $26,267 | $2,315,400 | $1,852,320 | $463,080 |
| 2021 | $23,848 | $2,086,794 | $1,669,415 | $417,379 |
| 2020 | $23,629 | $2,065,398 | $1,652,298 | $413,100 |
| 2019 | $96 | $2,016,294 | $1,411,406 | $604,888 |
| 2018 | $22,551 | $1,976,760 | $1,383,732 | $593,028 |
| 2016 | $20,984 | $1,900,000 | $1,330,000 | $570,000 |
| 2015 | $11,290 | $1,020,325 | $816,261 | $204,064 |
| 2014 | -- | $1,000,339 | $800,272 | $200,067 |
Agents Affiliated with this Home
-

Seller's Agent in 2021
Gary Richardson
Strand Hill Properties
(310) 480-7694
16 in this area
35 Total Sales
-

Buyer's Agent in 2021
Katelyn Richter
Compass
(916) 517-6757
6 in this area
20 Total Sales
-

Seller's Agent in 2015
David Caskey
eXp Realty of California Inc
(310) 200-1960
116 in this area
343 Total Sales
-
K
Buyer's Agent in 2015
Kerry Dawson
West Shores Realty, Inc.
(310) 753-5537
1 in this area
5 Total Sales
Map
Source: California Regional Multiple Listing Service (CRMLS)
MLS Number: SB15141982
APN: 4171-003-019
- 2412 John St
- 640 29th St
- 2100 Palm Ave
- 2416 Palm Ave
- 2501 N Poinsettia Ave
- 533 15th St
- 0 N Memphis St
- 2605 N Poinsettia Ave
- 1725 N Poinsettia Ave
- 755 31st St
- 437 23rd St Unit 2
- 443 23rd Place
- 724 13th St
- 2000 Walnut Ave
- 417 23rd St
- 721 12th St
- 2917 N Poinsettia Ave
- 910 28th St
- 636 12th St
- 1800 Highland Ave
