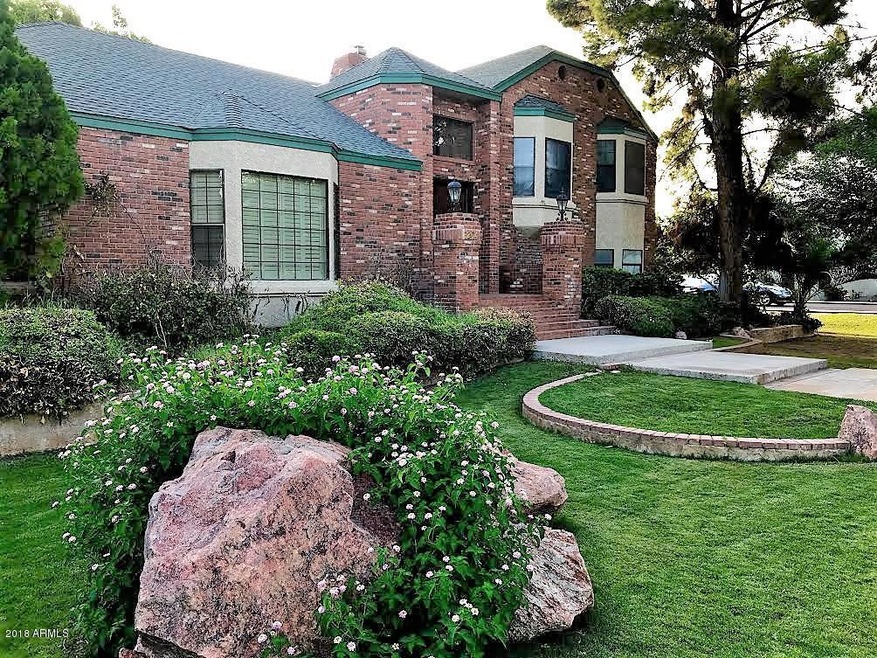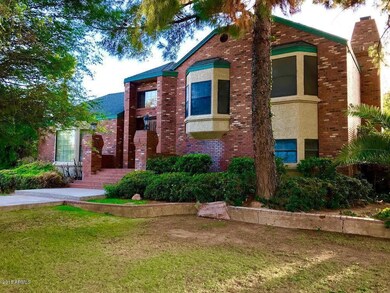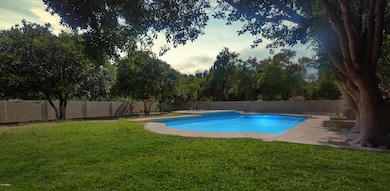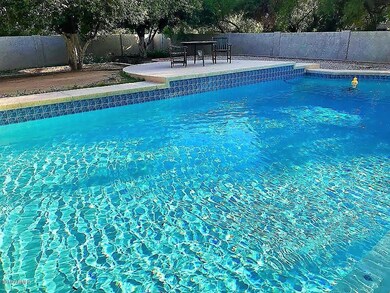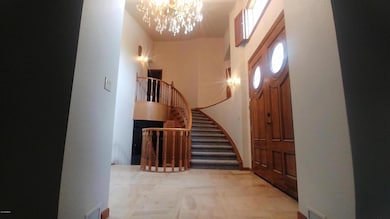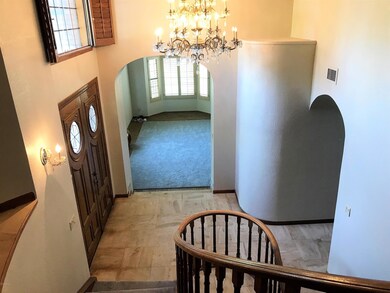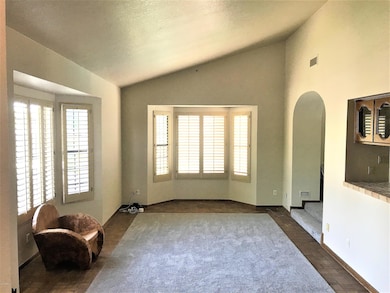
2204 N Forest Mesa, AZ 85203
North Central Mesa NeighborhoodHighlights
- Private Pool
- 0.43 Acre Lot
- Vaulted Ceiling
- Hermosa Vista Elementary School Rated A-
- Fireplace in Primary Bedroom
- Wood Flooring
About This Home
As of May 2022Majestic custom home on nearly 1⁄2 acre corner lot. Wonderful home for entertaining. Grand entry w/ polished natural stone, elegant chandelier and curved stairway. Living room features both a fireplace and a wet bar complete with fridge and wine rack. Kitchen overlooks the sparkling pool. Spacious master bedroom features a fireplace, dual vanities, steam shower and a walk-in closet with a convenient dumbwaiter that leads to the laundry room below. Master bedroom also has a separate entrance to the back yard, balcony and home office. AC units replaced in 2017, pool redone in 2018. Live free with no HOA!
Last Buyer's Agent
Tamara Gable
My Home Group Real Estate License #SA506523000

Home Details
Home Type
- Single Family
Est. Annual Taxes
- $2,880
Year Built
- Built in 1985
Lot Details
- 0.43 Acre Lot
- Block Wall Fence
- Corner Lot
- Private Yard
- Grass Covered Lot
Parking
- 4 Open Parking Spaces
- 2.5 Car Garage
- Unassigned Parking
Home Design
- Brick Exterior Construction
- Wood Frame Construction
- Composition Roof
- Stucco
Interior Spaces
- 3,300 Sq Ft Home
- 2-Story Property
- Central Vacuum
- Vaulted Ceiling
- Ceiling Fan
- Skylights
- Double Pane Windows
- Family Room with Fireplace
- 2 Fireplaces
- Intercom
- Washer and Dryer Hookup
Kitchen
- Eat-In Kitchen
- Gas Cooktop
- <<builtInMicrowave>>
- Kitchen Island
Flooring
- Wood
- Carpet
- Stone
- Tile
Bedrooms and Bathrooms
- 4 Bedrooms
- Fireplace in Primary Bedroom
- Primary Bathroom is a Full Bathroom
- 3 Bathrooms
- Dual Vanity Sinks in Primary Bathroom
- <<bathWSpaHydroMassageTubToken>>
- Bathtub With Separate Shower Stall
Outdoor Features
- Private Pool
- Balcony
- Covered patio or porch
- Outdoor Storage
- Built-In Barbecue
Schools
- Hermosa Vista Elementary School
- Stapley Junior High School
- Mountain View - Waddell High School
Utilities
- Central Air
- Heating System Uses Natural Gas
- High Speed Internet
- Cable TV Available
Community Details
- No Home Owners Association
- Association fees include no fees
- Built by Custom
- Friendly Cove Estates Subdivision
Listing and Financial Details
- Tax Lot 11
- Assessor Parcel Number 136-06-030
Ownership History
Purchase Details
Home Financials for this Owner
Home Financials are based on the most recent Mortgage that was taken out on this home.Purchase Details
Home Financials for this Owner
Home Financials are based on the most recent Mortgage that was taken out on this home.Purchase Details
Home Financials for this Owner
Home Financials are based on the most recent Mortgage that was taken out on this home.Purchase Details
Home Financials for this Owner
Home Financials are based on the most recent Mortgage that was taken out on this home.Purchase Details
Home Financials for this Owner
Home Financials are based on the most recent Mortgage that was taken out on this home.Purchase Details
Home Financials for this Owner
Home Financials are based on the most recent Mortgage that was taken out on this home.Purchase Details
Home Financials for this Owner
Home Financials are based on the most recent Mortgage that was taken out on this home.Similar Homes in Mesa, AZ
Home Values in the Area
Average Home Value in this Area
Purchase History
| Date | Type | Sale Price | Title Company |
|---|---|---|---|
| Warranty Deed | $935,000 | Security Title | |
| Interfamily Deed Transfer | -- | Wfg National Title Insurance | |
| Warranty Deed | $470,000 | Wfg National Title Insurance | |
| Interfamily Deed Transfer | -- | Security Title Agency Inc | |
| Warranty Deed | $575,000 | Security Title Agency Inc | |
| Warranty Deed | $368,000 | Tsa Title Agency | |
| Warranty Deed | $335,000 | North American Title Co |
Mortgage History
| Date | Status | Loan Amount | Loan Type |
|---|---|---|---|
| Open | $731,200 | New Conventional | |
| Previous Owner | $522,092 | VA | |
| Previous Owner | $479,887 | VA | |
| Previous Owner | $476,876 | VA | |
| Previous Owner | $477,139 | VA | |
| Previous Owner | $380,000 | New Conventional | |
| Previous Owner | $86,250 | Unknown | |
| Previous Owner | $86,250 | Unknown | |
| Previous Owner | $460,000 | New Conventional | |
| Previous Owner | $294,400 | New Conventional | |
| Previous Owner | $268,000 | New Conventional | |
| Closed | $36,800 | No Value Available |
Property History
| Date | Event | Price | Change | Sq Ft Price |
|---|---|---|---|---|
| 05/20/2022 05/20/22 | Sold | $935,000 | -1.6% | $281 / Sq Ft |
| 03/22/2022 03/22/22 | For Sale | $949,900 | +102.1% | $285 / Sq Ft |
| 11/21/2018 11/21/18 | Sold | $470,000 | -1.1% | $142 / Sq Ft |
| 09/24/2018 09/24/18 | Pending | -- | -- | -- |
| 09/15/2018 09/15/18 | Price Changed | $475,000 | -4.0% | $144 / Sq Ft |
| 08/31/2018 08/31/18 | For Sale | $495,000 | 0.0% | $150 / Sq Ft |
| 08/24/2018 08/24/18 | Pending | -- | -- | -- |
| 08/06/2018 08/06/18 | For Sale | $495,000 | -- | $150 / Sq Ft |
Tax History Compared to Growth
Tax History
| Year | Tax Paid | Tax Assessment Tax Assessment Total Assessment is a certain percentage of the fair market value that is determined by local assessors to be the total taxable value of land and additions on the property. | Land | Improvement |
|---|---|---|---|---|
| 2025 | $3,365 | $40,393 | -- | -- |
| 2024 | $3,397 | $38,470 | -- | -- |
| 2023 | $3,397 | $61,850 | $12,370 | $49,480 |
| 2022 | $3,317 | $49,600 | $9,920 | $39,680 |
| 2021 | $3,408 | $45,180 | $9,030 | $36,150 |
| 2020 | $3,362 | $44,250 | $8,850 | $35,400 |
| 2019 | $3,115 | $35,920 | $7,180 | $28,740 |
| 2018 | $2,974 | $34,360 | $6,870 | $27,490 |
| 2017 | $2,880 | $35,250 | $7,050 | $28,200 |
| 2016 | $2,828 | $34,800 | $6,960 | $27,840 |
| 2015 | $2,670 | $31,420 | $6,280 | $25,140 |
Agents Affiliated with this Home
-
Mark Gunning

Seller's Agent in 2022
Mark Gunning
West USA Realty
(626) 590-3177
5 in this area
87 Total Sales
-
A
Seller Co-Listing Agent in 2022
Amie Stewart
West USA Realty
-
Jessica Curtis

Buyer's Agent in 2022
Jessica Curtis
Gentry Real Estate
(928) 368-3594
4 in this area
33 Total Sales
-
Michael S
M
Seller's Agent in 2018
Michael S
HomeSmart
(602) 230-7600
1 Total Sale
-
T
Buyer's Agent in 2018
Tamara Gable
My Home Group Real Estate
Map
Source: Arizona Regional Multiple Listing Service (ARMLS)
MLS Number: 5803198
APN: 136-06-030
- 2306 N Hall Cir
- 2105 N Kachina
- 1631 E Kael St
- 2213 N Ashbrook
- 2929 N Gilbert Rd
- 2258 N Gentry
- 1750 E Mallory St
- 2226 N Gentry
- 1645 E Minton St
- 1434 E Kael St
- 1606 E Minton St
- 1436 E Kramer St
- 2149 E Hermosa Vista Dr
- 1349 E Anasazi St
- 2160 E Kenwood St
- 1917 E Jensen St
- 2021 E Calle Maderas
- 1944 N Lazona Dr
- 1905 N Calle Maderas
- 2317 E Lynwood St
