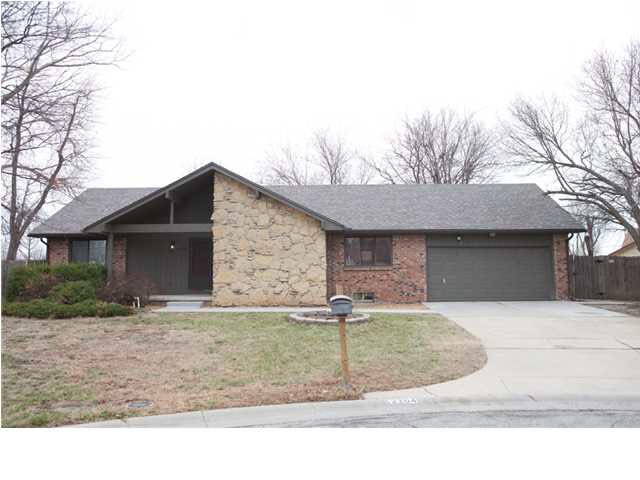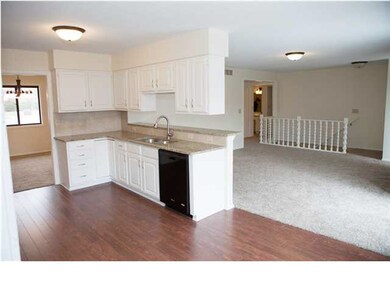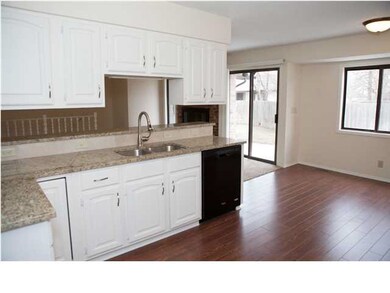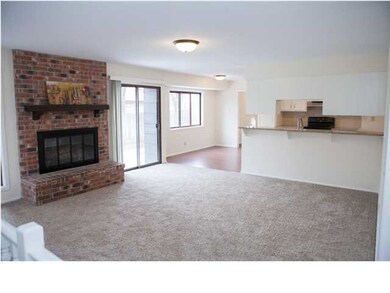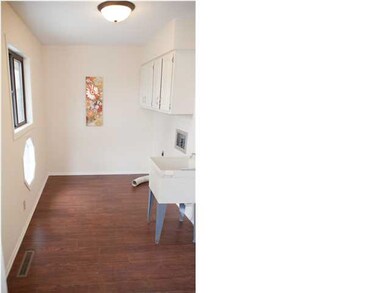
2204 N Winstead Cir Wichita, KS 67226
Northeast Wichita NeighborhoodHighlights
- Ranch Style House
- Cul-De-Sac
- 2 Car Attached Garage
- Formal Dining Room
- Fireplace
- Walk-In Closet
About This Home
As of September 2021This is the home you have been searching for, located on a quiet cup-de-sac, in the heart of the east side, with no specials, over 3000 square feet, and very tasteful decor throughout. When you walk into the property you will find a large entry, to the right of which is a spacious formal living and dinging room, perfect for entertaining. To the back of the home there is a remodeled kitchen with a nice eat-in space featuring wood floors, granite tops, tile backsplash and new appliances. The kitchen opens up to a cozy hearth room with a fire place and has a patio door to the backyard with a new patio. To the left of the entry there are three full bedrooms, one of which is the master suite with a large bathroom and walk in closet, there is also a second full bath on the main floor and a large mud and laundry room. The basement's expansiveness will wow you when you reach the bottom of the stairs with a HUGE family room, two non conforming bedrooms, a full bath and a two storage rooms totaling 1300 additional square feet. The yard is fenced and private with a new concrete patio. This truly is a must see home.
Last Agent to Sell the Property
Reece Nichols South Central Kansas License #00231481 Listed on: 03/31/2014

Last Buyer's Agent
LEESA HUGHES
ERA Great American Realty License #SP00045224
Home Details
Home Type
- Single Family
Est. Annual Taxes
- $2,218
Year Built
- Built in 1979
Lot Details
- 0.26 Acre Lot
- Cul-De-Sac
- Wood Fence
- Sprinkler System
Parking
- 2 Car Attached Garage
Home Design
- Ranch Style House
- Frame Construction
- Composition Roof
Interior Spaces
- Fireplace
- Family Room
- Formal Dining Room
- Laundry on main level
Kitchen
- Breakfast Bar
- Oven or Range
- Electric Cooktop
- Microwave
- Dishwasher
- Disposal
Bedrooms and Bathrooms
- 3 Bedrooms
- Walk-In Closet
Finished Basement
- Basement Fills Entire Space Under The House
- Bedroom in Basement
- Finished Basement Bathroom
- Basement Storage
Schools
- Jackson Elementary School
- Stucky Middle School
- Heights High School
Additional Features
- Patio
- Forced Air Heating and Cooling System
Ownership History
Purchase Details
Home Financials for this Owner
Home Financials are based on the most recent Mortgage that was taken out on this home.Purchase Details
Home Financials for this Owner
Home Financials are based on the most recent Mortgage that was taken out on this home.Purchase Details
Home Financials for this Owner
Home Financials are based on the most recent Mortgage that was taken out on this home.Similar Homes in Wichita, KS
Home Values in the Area
Average Home Value in this Area
Purchase History
| Date | Type | Sale Price | Title Company |
|---|---|---|---|
| Warranty Deed | -- | None Available | |
| Warranty Deed | -- | Security 1St Title | |
| Executors Deed | $87,000 | St |
Mortgage History
| Date | Status | Loan Amount | Loan Type |
|---|---|---|---|
| Open | $255,290 | FHA | |
| Previous Owner | $198,423 | FHA | |
| Previous Owner | $191,045 | FHA | |
| Previous Owner | $88,137 | Future Advance Clause Open End Mortgage | |
| Previous Owner | $53,298 | New Conventional |
Property History
| Date | Event | Price | Change | Sq Ft Price |
|---|---|---|---|---|
| 09/23/2021 09/23/21 | Sold | -- | -- | -- |
| 07/29/2021 07/29/21 | Pending | -- | -- | -- |
| 07/18/2021 07/18/21 | Price Changed | $259,900 | -1.9% | $68 / Sq Ft |
| 07/08/2021 07/08/21 | For Sale | $264,900 | +29.2% | $70 / Sq Ft |
| 07/11/2014 07/11/14 | Sold | -- | -- | -- |
| 06/03/2014 06/03/14 | Pending | -- | -- | -- |
| 03/31/2014 03/31/14 | For Sale | $205,000 | -- | $62 / Sq Ft |
Tax History Compared to Growth
Tax History
| Year | Tax Paid | Tax Assessment Tax Assessment Total Assessment is a certain percentage of the fair market value that is determined by local assessors to be the total taxable value of land and additions on the property. | Land | Improvement |
|---|---|---|---|---|
| 2025 | $3,532 | $32,120 | $5,509 | $26,611 |
| 2023 | $3,532 | $32,339 | $4,658 | $27,681 |
| 2022 | $3,225 | $28,739 | $4,393 | $24,346 |
| 2021 | $2,892 | $25,231 | $4,393 | $20,838 |
| 2020 | $2,661 | $23,150 | $4,393 | $18,757 |
| 2019 | $2,586 | $22,471 | $4,393 | $18,078 |
| 2018 | $2,525 | $21,885 | $2,312 | $19,573 |
| 2017 | $2,527 | $0 | $0 | $0 |
| 2016 | $2,452 | $0 | $0 | $0 |
| 2015 | $2,509 | $0 | $0 | $0 |
| 2014 | $2,201 | $0 | $0 | $0 |
Agents Affiliated with this Home
-

Seller's Agent in 2021
Samar Edenfield
Real Broker, LLC
(316) 617-5901
21 in this area
244 Total Sales
-

Buyer's Agent in 2021
Josh Roy
Keller Williams Hometown Partners
(316) 799-8615
38 in this area
1,936 Total Sales
-
K
Buyer Co-Listing Agent in 2021
Krista Chandler
Berkshire Hathaway PenFed Realty
(316) 209-8617
7 in this area
211 Total Sales
-

Seller's Agent in 2014
Nela Bayouth
Reece Nichols South Central Kansas
(316) 393-5259
9 in this area
183 Total Sales
-
L
Buyer's Agent in 2014
LEESA HUGHES
ERA Great American Realty
Map
Source: South Central Kansas MLS
MLS Number: 365109
APN: 113-06-0-44-04-004.00
- 2430 N Longwood Cir
- 8100 E 22nd St N
- 2280 N Tara Cir
- 2547 N Rock Road Ct
- 2209 N Penstemon St
- 8229 E Oxford Ct
- 1930 N Tallyrand St
- 7324 E 24th Ct N
- 11507 E Winston St
- 7517 E Oxford Ct
- 8319 E Oxford Cir
- 2344 N Walden Dr
- 7523 E 26th Ct N
- 3710 N Crest Cir
- 2710 N Dublin Cir
- 2221 N Bramblewood St
- 8223 E Greenbriar Ct
- 8913 E Boxthorn St
- 8124 E Greenbriar Ct
- 8811 E Churchill Cir
