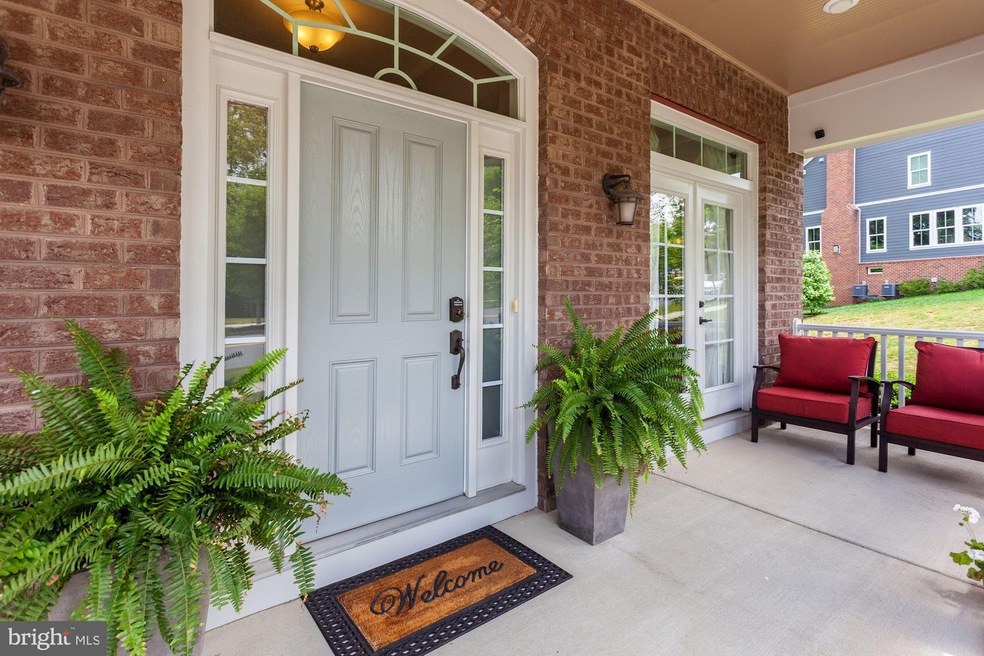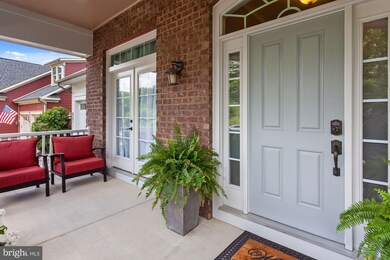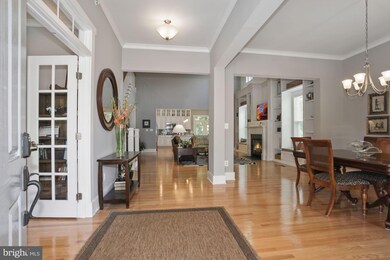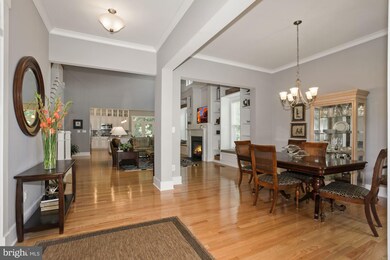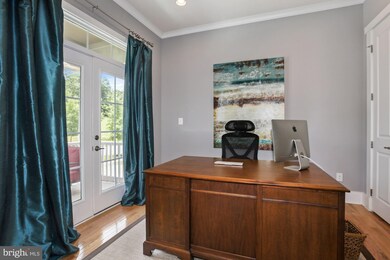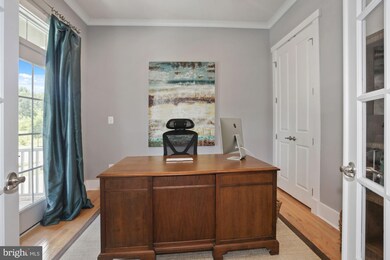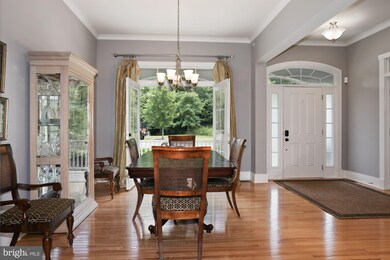
2204 Potomac River Blvd Dumfries, VA 22026
Potomac Shores NeighborhoodEstimated Value: $880,000 - $944,000
Highlights
- Fitness Center
- 24-Hour Security
- View of Trees or Woods
- Covington-Harper Elementary School Rated A-
- Eat-In Gourmet Kitchen
- Open Floorplan
About This Home
As of August 2021Prestigious Portals! Stunning, like new colonial located in the premier Potomac Shores community. Highlighting its expected splendor this home boasts of three finished levels and 4,478 square feet of designer living space. You will feel immediately at home as you move through this compelling move-in ready 4-bedroom, 4.5 bath residence. There is room for everyone and everything. Imagine yourself enjoying the impeccable flow and seamless blending of all of the indoor and outdoor spaces. The entry level features a stunning open concept floor plan that is an entertainer’s paradise. You will first experience the glowing hardwood flooring, snazzy home office/den with French exterior doors to the pillared front porch. Continue to the elegant formal dining area that also boasts of French exterior doors to the welcoming pillared front porch. Then view the stunning two-story great room with its towering bookcase and cozy gas fireplace. The great room gently flows into the superb culinary center with custom white cabinetry; recessed lighting and granite counter tops. For casual dining enjoy the elegant center island featuring its own granite counter top. And, there’s more! Exit the gorgeous French doors to the extraordinary screen enclosed porch that is perfect for tea time. Now, it time to experience the luxurious owner’s suite. It offers lots of natural light, a lavish spar-like owner’s bath boasting of his and her vanities with granite counter tops, a private water closet, a soaking tub plus a stunning separate glassed shower room. Bask in the serene and peaceful second bedroom with its own private bath and walk-in closet. The step-saving laundry is convenient and ideally situated. Highlighting the splendor expected in this outstanding home is the amazing upper level. It is masterfully positioned to enhance the beauty of this stunning home. Delight in the enchanting loft, it offers room to roam, a full bath and the third over-sized bedroom with a walk-in closet. This graciously sophisticated space will serve as a spectacular guest suite or teen retreat. Upon entry to the incomparable, captivating and well-lit lower level one is greeted by refined walk-out basement that continues the homes quiet elegance in the fun-time multipurpose family/recreation room. There is a fourth bedroom and a fourth full bath, a stunning wet bar with granite counter tops, lots of custom cabinetry, two beverage refrigerators and two wine racks. Do not miss the dedicated space for your future theater room just around the corner from the enormous area for storage. The rear lower level offers an extraordinary professionally installed custom patio. Envision yourself spending lots of quite evenings just enjoying nature and the woodsy magnificence surrounding you. You will also enjoy the privacy and woodlands of your amazing tree lined rear yard.
Last Agent to Sell the Property
Long & Foster Real Estate, Inc. Listed on: 06/25/2021

Home Details
Home Type
- Single Family
Est. Annual Taxes
- $7,979
Year Built
- Built in 2013
Lot Details
- 7,383 Sq Ft Lot
- Extensive Hardscape
- Level Lot
- Backs to Trees or Woods
- Front Yard
- Property is in excellent condition
- Property is zoned PMR
HOA Fees
- $180 Monthly HOA Fees
Parking
- 2 Car Direct Access Garage
- 2 Driveway Spaces
- Front Facing Garage
- Garage Door Opener
Home Design
- Colonial Architecture
- Brick Exterior Construction
- Shingle Roof
- HardiePlank Type
Interior Spaces
- Property has 3 Levels
- Open Floorplan
- Wet Bar
- Built-In Features
- Crown Molding
- Tray Ceiling
- Ceiling height of 9 feet or more
- Ceiling Fan
- Recessed Lighting
- Fireplace With Glass Doors
- Fireplace Mantel
- Double Pane Windows
- Double Hung Windows
- Window Screens
- French Doors
- Atrium Doors
- Six Panel Doors
- Entrance Foyer
- Living Room
- Formal Dining Room
- Library
- Recreation Room
- Loft
- Views of Woods
Kitchen
- Eat-In Gourmet Kitchen
- Breakfast Area or Nook
- Built-In Self-Cleaning Oven
- Gas Oven or Range
- Stove
- Cooktop
- Built-In Microwave
- Ice Maker
- Dishwasher
- Stainless Steel Appliances
- Kitchen Island
- Upgraded Countertops
- Wine Rack
- Disposal
Flooring
- Wood
- Carpet
- Ceramic Tile
Bedrooms and Bathrooms
- En-Suite Primary Bedroom
- En-Suite Bathroom
Laundry
- Laundry Room
- Laundry on main level
- Washer
Finished Basement
- Heated Basement
- Walk-Out Basement
- Basement Fills Entire Space Under The House
- Interior and Exterior Basement Entry
- Sump Pump
- Basement with some natural light
Home Security
- Exterior Cameras
- Surveillance System
- Fire and Smoke Detector
Outdoor Features
- Exterior Lighting
Utilities
- Forced Air Heating and Cooling System
- Humidifier
- Vented Exhaust Fan
- Water Dispenser
- High-Efficiency Water Heater
- Natural Gas Water Heater
- Municipal Trash
Listing and Financial Details
- Tax Lot 51
- Assessor Parcel Number 8389-16-2228
Community Details
Overview
- $500 Capital Contribution Fee
- Association fees include high speed internet, management, pool(s), recreation facility, snow removal, trash
- Potomac Shores HOA, Phone Number (703) 631-2003
- Built by Ryan Homes
- Harbor Station Subdivision, Chamberlin Floorplan
- Property Manager
Recreation
- Golf Course Membership Available
- Fitness Center
- Community Pool
- Jogging Path
Additional Features
- Recreation Room
- 24-Hour Security
Ownership History
Purchase Details
Home Financials for this Owner
Home Financials are based on the most recent Mortgage that was taken out on this home.Purchase Details
Home Financials for this Owner
Home Financials are based on the most recent Mortgage that was taken out on this home.Similar Homes in Dumfries, VA
Home Values in the Area
Average Home Value in this Area
Purchase History
| Date | Buyer | Sale Price | Title Company |
|---|---|---|---|
| Schwartz Michael Alan | $759,900 | Title Resources Guaranty Co | |
| Stackhouse Heyward | $717,080 | -- |
Mortgage History
| Date | Status | Borrower | Loan Amount |
|---|---|---|---|
| Open | Schwartz Michael Alan | $683,910 | |
| Previous Owner | Stackhouse Heyward | $713,100 | |
| Previous Owner | Stackhouse Heyward | $717,080 |
Property History
| Date | Event | Price | Change | Sq Ft Price |
|---|---|---|---|---|
| 08/09/2021 08/09/21 | Sold | $759,900 | +1.3% | $176 / Sq Ft |
| 06/29/2021 06/29/21 | Pending | -- | -- | -- |
| 06/25/2021 06/25/21 | For Sale | $749,990 | +4.6% | $174 / Sq Ft |
| 04/24/2014 04/24/14 | Sold | $717,080 | 0.0% | $260 / Sq Ft |
| 04/24/2014 04/24/14 | Pending | -- | -- | -- |
| 04/24/2014 04/24/14 | For Sale | $717,080 | -- | $260 / Sq Ft |
Tax History Compared to Growth
Tax History
| Year | Tax Paid | Tax Assessment Tax Assessment Total Assessment is a certain percentage of the fair market value that is determined by local assessors to be the total taxable value of land and additions on the property. | Land | Improvement |
|---|---|---|---|---|
| 2024 | $8,143 | $818,800 | $248,500 | $570,300 |
| 2023 | $8,481 | $815,100 | $246,000 | $569,100 |
| 2022 | $9,940 | $750,400 | $225,700 | $524,700 |
| 2021 | $8,328 | $686,300 | $207,100 | $479,200 |
| 2020 | $10,103 | $651,800 | $195,400 | $456,400 |
| 2019 | $9,788 | $631,500 | $188,000 | $443,500 |
| 2018 | $7,350 | $608,700 | $184,300 | $424,400 |
| 2017 | $7,628 | $623,100 | $194,000 | $429,100 |
| 2016 | $9,073 | $637,500 | $197,900 | $439,600 |
| 2015 | $7,349 | $638,900 | $197,900 | $441,000 |
| 2014 | $7,349 | $592,900 | $183,300 | $409,600 |
Agents Affiliated with this Home
-
Patricia Dowtin

Seller's Agent in 2021
Patricia Dowtin
Long & Foster
(240) 463-3033
1 in this area
66 Total Sales
-
Theresa Cassi-Hook

Buyer's Agent in 2021
Theresa Cassi-Hook
Coldwell Banker Elite
(540) 623-0480
3 in this area
25 Total Sales
-
Gus Anthony

Seller's Agent in 2014
Gus Anthony
Pearson Smith Realty, LLC
(703) 624-1845
1 in this area
110 Total Sales
Map
Source: Bright MLS
MLS Number: VAPW525016
APN: 8389-16-2228
- 17232 Miss Packard Ct
- 17064 Belle Isle Dr
- 17063 Belle Isle Dr
- 2305 Harmsworth Dr
- 16957 Takeaway Ln
- 2346 Sweet Pepperbrush Loop
- 2069 Alder Ln
- 2500 Blue Pool Dr
- 1909 Greenbriar Hall Rd
- 17181 Branched Oak Rd
- 2623 River Basin Ln
- 2505 Basin View Ln
- 16881 Sea Lawn Place
- 1705 Cottonwood Grove Rd
- 2517 Sweet Clover Ct
- 17300 Turnstone Dr
- 17303 Turnstone Dr
- 17330 Turnstone Dr
- 2613 Creek Moor Ct
- 2557 Grayton Ln
- 2204 Potomac River Blvd
- 2208 Potomac River Blvd
- 2212 Potomac River Blvd
- 2196 Potomac River Blvd
- 2216 Potomac River Blvd
- 2192 Potomac River Blvd
- 2195 Potomac River Blvd
- 17101 Silver Arrow Dr
- 17097 Silver Arrow Dr
- 17093 Silver Arrow Dr
- 2191 Potomac River Blvd
- 17244 Miss Packard Ct
- 17238 Miss Packard Ct
- 17089 Silver Arrow Dr
- 2187 Potomac River Blvd
- 17108 Silver Arrow Dr
- 17104 Silver Arrow Dr
- 17085 Silver Arrow Dr
- 17228 Miss Packard Ct
- 17100 Silver Arrow Dr
