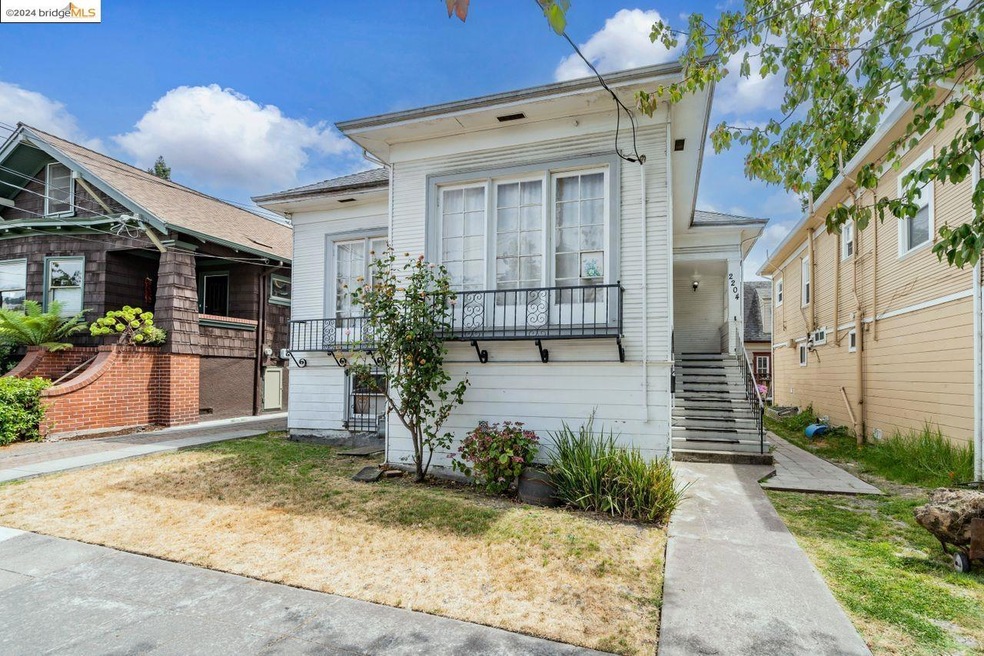
2204 Prince St Berkeley, CA 94705
South Berkeley NeighborhoodHighlights
- Traditional Architecture
- Wood Flooring
- No HOA
- Malcolm X Elementary School Rated A
- 1 Fireplace
- 4-minute walk to Halcyon Commons Park
About This Home
As of July 2025A traditionally charming 3 bedroom 1 bathroom with the plus factor of other rooms and additional space for optional usage. All room have ample windows allowing the pour in of sunshine and beloved hardwood floors. The entry compliment the beginning of an easy yet character filled home; a large spacious living room; gracious bedrooms with a bathroom centered between the rooms. Additional to the main floor is the delight of the built ins cabinetry loaded formal dining room that leads to the eat in hardy kitchen. For the creative mind the downstair area has a galore of potential opportunity given the space is the length of the property The property is ready for a new purchaser's energy.
Home Details
Home Type
- Single Family
Est. Annual Taxes
- $5,841
Year Built
- Built in 1920
Lot Details
- 2,850 Sq Ft Lot
- Wood Fence
- Back and Front Yard
Parking
- On-Street Parking
Home Design
- Traditional Architecture
- Wood Siding
Interior Spaces
- 2-Story Property
- 1 Fireplace
- Dining Area
- Utility Room
- Wood Flooring
Kitchen
- Eat-In Kitchen
- Free-Standing Range
Bedrooms and Bathrooms
- 3 Bedrooms
- 1 Full Bathroom
Home Security
- Carbon Monoxide Detectors
- Fire and Smoke Detector
Utilities
- No Cooling
- Wall Furnace
- Gas Water Heater
Community Details
- No Home Owners Association
- Bridge Aor Association
- Central Berkeley Subdivision
Listing and Financial Details
- Assessor Parcel Number 52155622
Ownership History
Purchase Details
Home Financials for this Owner
Home Financials are based on the most recent Mortgage that was taken out on this home.Purchase Details
Home Financials for this Owner
Home Financials are based on the most recent Mortgage that was taken out on this home.Purchase Details
Similar Homes in the area
Home Values in the Area
Average Home Value in this Area
Purchase History
| Date | Type | Sale Price | Title Company |
|---|---|---|---|
| Grant Deed | $845,000 | Chicago Title | |
| Interfamily Deed Transfer | -- | Placer Title Company | |
| Interfamily Deed Transfer | -- | Placer Title Company | |
| Interfamily Deed Transfer | -- | -- | |
| Interfamily Deed Transfer | -- | -- |
Mortgage History
| Date | Status | Loan Amount | Loan Type |
|---|---|---|---|
| Open | $620,000 | New Conventional | |
| Previous Owner | $307,300 | New Conventional | |
| Previous Owner | $300,000 | New Conventional | |
| Previous Owner | $150,000 | Credit Line Revolving | |
| Previous Owner | $235,000 | New Conventional | |
| Previous Owner | $70,347 | Credit Line Revolving | |
| Previous Owner | $141,281 | Unknown | |
| Previous Owner | $50,000 | Credit Line Revolving | |
| Previous Owner | $91,000 | Unknown |
Property History
| Date | Event | Price | Change | Sq Ft Price |
|---|---|---|---|---|
| 07/09/2025 07/09/25 | Sold | $1,721,000 | +73.0% | $881 / Sq Ft |
| 06/26/2025 06/26/25 | Pending | -- | -- | -- |
| 06/13/2025 06/13/25 | For Sale | $995,000 | +17.8% | $509 / Sq Ft |
| 02/04/2025 02/04/25 | Off Market | $845,000 | -- | -- |
| 10/10/2024 10/10/24 | Sold | $845,000 | +5.8% | $689 / Sq Ft |
| 08/27/2024 08/27/24 | Pending | -- | -- | -- |
| 08/15/2024 08/15/24 | For Sale | $799,000 | -- | $651 / Sq Ft |
Tax History Compared to Growth
Tax History
| Year | Tax Paid | Tax Assessment Tax Assessment Total Assessment is a certain percentage of the fair market value that is determined by local assessors to be the total taxable value of land and additions on the property. | Land | Improvement |
|---|---|---|---|---|
| 2024 | $5,841 | $49,727 | $35,575 | $21,152 |
| 2023 | $5,624 | $55,614 | $34,877 | $20,737 |
| 2022 | $5,578 | $47,524 | $34,193 | $20,331 |
| 2021 | $5,524 | $46,455 | $33,523 | $19,932 |
| 2020 | $5,027 | $52,907 | $33,179 | $19,728 |
| 2019 | $4,591 | $51,870 | $32,529 | $19,341 |
| 2018 | $4,431 | $50,853 | $31,891 | $18,962 |
| 2017 | $4,254 | $49,856 | $31,266 | $18,590 |
| 2016 | $3,926 | $48,879 | $30,653 | $18,226 |
| 2015 | $3,830 | $48,144 | $30,192 | $17,952 |
| 2014 | $3,711 | $47,201 | $29,601 | $17,600 |
Agents Affiliated with this Home
-

Seller's Agent in 2025
David Gunderman
Kw Advisors East Bay
(510) 205-4369
3 in this area
140 Total Sales
-

Seller Co-Listing Agent in 2025
Michael Bradley
Kw Advisors East Bay
(510) 872-9654
4 in this area
68 Total Sales
-
D
Buyer's Agent in 2025
Dev Parikh
Golden Gate Sotheby's Intl
-

Seller's Agent in 2024
Reva Tolbert
(415) 533-4998
2 in this area
119 Total Sales
Map
Source: bridgeMLS
MLS Number: 41069983
APN: 052-1556-022-00
- 688 66th St
- 2180 Ashby Ave
- 3038 Shattuck Ave
- 2057 Emerson St
- 2347 Woolsey St
- 6420 Irwin Ct
- 438 66th St
- 6300 Shattuck Ave Unit 1
- 546 61st St
- 480 62nd St
- 2834 Milvia St
- 470 62nd St
- 574 61st St
- 2443 Woolsey St
- 3005 Harper St
- 6215 Dover St
- 2815 Telegraph Ave
- 6456 Hillegass Ave
- 2410 Stuart St
- 2910 Hillegass Ave Unit 2
