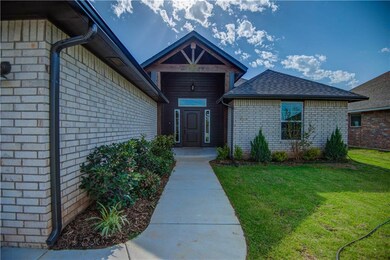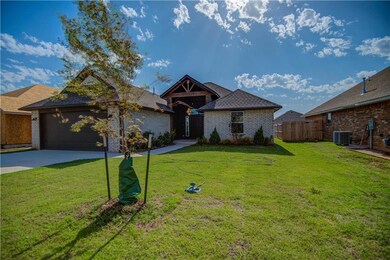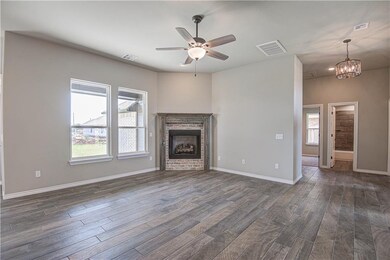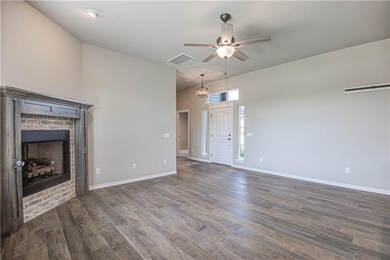
2204 Rivera Rd Yukon, OK 73099
Westbury South NeighborhoodHighlights
- New Construction
- Traditional Architecture
- 2 Car Attached Garage
- Mustang Valley Elementary School Rated A
- Covered patio or porch
- Interior Lot
About This Home
As of April 2025Photos coming soon!! This 3 bed 2 bath home built by Vintage Custom Homes is sure to catch your eyes! living room features raised ceilings, tile flooring, and a beautiful custom built fireplace. Kitchen showcases custom built cabinets, tiled backsplash, granite countertops, and a center breakfast bar open to living room. Spacious master bedroom with walk in closet and a private en-suite that includes a whirlpool tub, tiled walk in shower, and double vanities. Come make this home yours!
Home Details
Home Type
- Single Family
Est. Annual Taxes
- $2,598
Year Built
- Built in 2020 | New Construction
HOA Fees
- $15 Monthly HOA Fees
Parking
- 2 Car Attached Garage
Home Design
- Traditional Architecture
- Slab Foundation
- Brick Frame
- Composition Roof
Interior Spaces
- 1,454 Sq Ft Home
- 1-Story Property
- Metal Fireplace
Bedrooms and Bathrooms
- 3 Bedrooms
- 2 Full Bathrooms
Schools
- Mustang Valley Elementary School
- Mustang North Middle School
- Mustang High School
Additional Features
- Covered patio or porch
- Interior Lot
- Central Heating and Cooling System
Community Details
- Association fees include greenbelt
- Mandatory home owners association
Listing and Financial Details
- Legal Lot and Block 011 / 005
Ownership History
Purchase Details
Home Financials for this Owner
Home Financials are based on the most recent Mortgage that was taken out on this home.Purchase Details
Home Financials for this Owner
Home Financials are based on the most recent Mortgage that was taken out on this home.Purchase Details
Home Financials for this Owner
Home Financials are based on the most recent Mortgage that was taken out on this home.Purchase Details
Home Financials for this Owner
Home Financials are based on the most recent Mortgage that was taken out on this home.Similar Homes in Yukon, OK
Home Values in the Area
Average Home Value in this Area
Purchase History
| Date | Type | Sale Price | Title Company |
|---|---|---|---|
| Warranty Deed | $265,000 | Chicago Title | |
| Quit Claim Deed | -- | -- | |
| Special Warranty Deed | $205,000 | First American Title | |
| Warranty Deed | $33,000 | First American Title |
Mortgage History
| Date | Status | Loan Amount | Loan Type |
|---|---|---|---|
| Open | $256,953 | New Conventional | |
| Previous Owner | $53,919 | New Conventional | |
| Previous Owner | $184,500 | New Conventional | |
| Previous Owner | $150,000 | Construction |
Property History
| Date | Event | Price | Change | Sq Ft Price |
|---|---|---|---|---|
| 04/28/2025 04/28/25 | Sold | $264,900 | 0.0% | $182 / Sq Ft |
| 03/26/2025 03/26/25 | Pending | -- | -- | -- |
| 03/13/2025 03/13/25 | For Sale | $264,900 | +29.2% | $182 / Sq Ft |
| 08/17/2020 08/17/20 | Sold | $205,000 | 0.0% | $141 / Sq Ft |
| 07/16/2020 07/16/20 | Price Changed | $205,000 | +2.5% | $141 / Sq Ft |
| 07/14/2020 07/14/20 | Pending | -- | -- | -- |
| 06/29/2020 06/29/20 | For Sale | $199,999 | -- | $138 / Sq Ft |
Tax History Compared to Growth
Tax History
| Year | Tax Paid | Tax Assessment Tax Assessment Total Assessment is a certain percentage of the fair market value that is determined by local assessors to be the total taxable value of land and additions on the property. | Land | Improvement |
|---|---|---|---|---|
| 2024 | $2,598 | $26,262 | $3,960 | $22,302 |
| 2023 | $2,598 | $25,012 | $3,960 | $21,052 |
| 2022 | $2,738 | $23,821 | $3,960 | $19,861 |
| 2021 | $2,598 | $22,686 | $3,960 | $18,726 |
| 2020 | $52 | $446 | $446 | $0 |
| 2019 | $52 | $446 | $446 | $0 |
| 2018 | $52 | $446 | $446 | $0 |
Agents Affiliated with this Home
-
Reagan Brown

Seller's Agent in 2025
Reagan Brown
Twin Bridge Real Estate
(405) 596-2896
1 in this area
83 Total Sales
-
Daevion Nelson

Buyer's Agent in 2025
Daevion Nelson
Black Label Realty
(405) 642-4890
1 in this area
53 Total Sales
-
Tara Levinson

Seller's Agent in 2020
Tara Levinson
LRE Realty LLC
(405) 532-6969
49 in this area
2,997 Total Sales
-
Kobi King

Buyer's Agent in 2020
Kobi King
LIME Realty
(405) 568-7505
1 in this area
52 Total Sales
Map
Source: MLSOK
MLS Number: 918041
APN: 090136469
- 2208 Rivera Rd
- 2216 Wheatheart Dr
- 9908 SW 22nd St
- 2405 Chadsford Ln
- 9716 SW 21st Terrace
- 9724 SW 18th St
- 2204 Cale Cove
- 10008 Paisley Rd
- 10116 Thompson Ave
- 2609 Fennel Rd
- 2809 Morgan Trace
- 10105 SW 25th Ct
- 9977 Birkenhead Ct
- 2829 Morgan Trace
- 2405 Crystal Creek Dr
- 1813 Bonnycastle Ln
- 9524 SW 26th St
- 2600 Busheywood Dr
- 9544 SW 27th St
- 9525 SW 27th St






