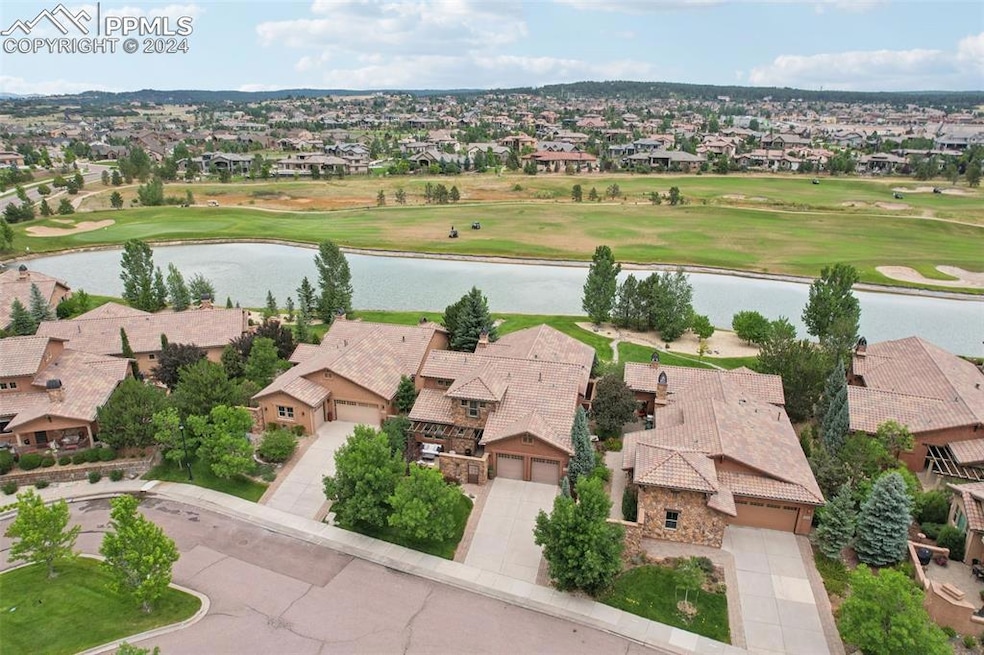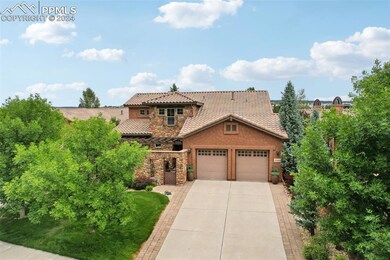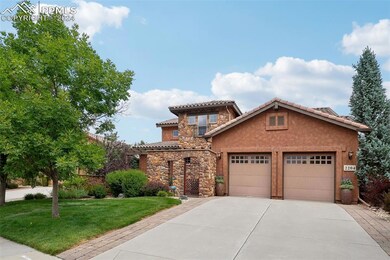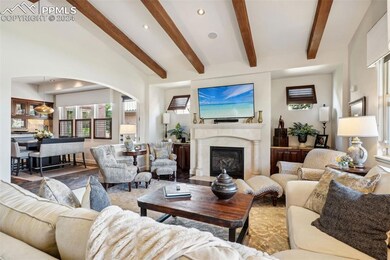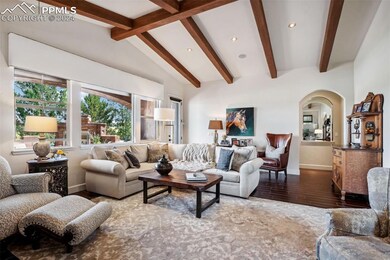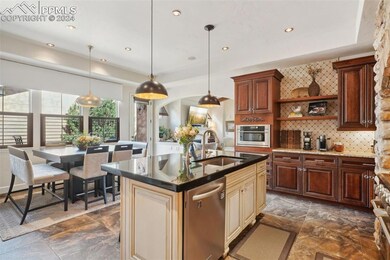
2204 Rocking Horse Ct Colorado Springs, CO 80921
Flying Horse Ranch NeighborhoodHighlights
- On Golf Course
- Multiple Fireplaces
- Vaulted Ceiling
- Discovery Canyon Campus Elementary School Rated A-
- Spring on Lot
- Wood Flooring
About This Home
As of January 2025Experience unparalleled luxury and tranquility backing to a private lake and the 4th fairway of Flying Horse. in this remarkable custom home, nestled in the prestigious Village of Sonoma. This unique residence has been meticulously remodeled top to bottom, blending modern sophistication with timeless elegance.
Location: This stunning home offers a picturesque setting, backing to a serene private lake and the 4th fairway of the Tom Weiskopf Signature golf course. Enjoy breathtaking views and the utmost privacy from your spacious rear patio, complete with an inviting outdoor fireplace.
Living Space: The expansive interior features 5 generously sized bedrooms and 6 full bathrooms. Every inch of this home exudes quality and attention to detail, from the private main-level office to the grand living areas adorned with 3 exquisite fireplaces.
Gourmet Kitchen: The heart of the home is its gourmet kitchen, equipped with high-end stainless steel appliances, custom cabinetry, and elegant finishes.
Entertainment: The finished basement is an entertainer's dream, boasting a large recreational room/theater area, a fully equipped wet bar, and a sophisticated wine cellar, perfect for hosting gatherings.
Guest Suites: With 2 complete guest suites, your visitors will enjoy the utmost comfort and privacy during their stay.
Modern Finishes: Every aspect of this home has been completely remodeled to pristine condition, showcasing modern finishes and top-of-the-line materials throughout.
Lock and Leave Living: Embrace a lifestyle of convenience with a zero-maintenance HOA, allowing you to enjoy your beautiful home without the worry of upkeep.
Scenic Views: Whether you are relaxing on your patio or enjoying the elegant interiors, the home offers wonderful views.
This extraordinary home is a rare opportunity to experience luxury living at its finest.
Home Details
Home Type
- Single Family
Est. Annual Taxes
- $7,046
Year Built
- Built in 2007
Lot Details
- 8,764 Sq Ft Lot
- Creek or Stream
- On Golf Course
- Open Space
- Cul-De-Sac
- Level Lot
- Landscaped with Trees
HOA Fees
- $393 Monthly HOA Fees
Parking
- 3 Car Attached Garage
Property Views
- Golf Course
- Mountain
Home Design
- Tile Roof
- Stone Siding
- Stucco
Interior Spaces
- 5,715 Sq Ft Home
- 2-Story Property
- Beamed Ceilings
- Vaulted Ceiling
- Ceiling Fan
- Multiple Fireplaces
- Gas Fireplace
- Six Panel Doors
Kitchen
- Double Oven
- Dishwasher
- Disposal
Flooring
- Wood
- Carpet
- Ceramic Tile
Bedrooms and Bathrooms
- 5 Bedrooms
- Main Floor Bedroom
Basement
- Basement Fills Entire Space Under The House
- Fireplace in Basement
Outdoor Features
- Spring on Lot
Utilities
- Forced Air Heating and Cooling System
- Phone Available
Community Details
- Association fees include covenant enforcement, lawn, ground maintenance, maintenance structure, management, security, snow removal, trash removal
Ownership History
Purchase Details
Home Financials for this Owner
Home Financials are based on the most recent Mortgage that was taken out on this home.Purchase Details
Home Financials for this Owner
Home Financials are based on the most recent Mortgage that was taken out on this home.Similar Homes in Colorado Springs, CO
Home Values in the Area
Average Home Value in this Area
Purchase History
| Date | Type | Sale Price | Title Company |
|---|---|---|---|
| Warranty Deed | $680,000 | Empire Title Co Springs Llc | |
| Warranty Deed | $987,000 | Cb Title |
Mortgage History
| Date | Status | Loan Amount | Loan Type |
|---|---|---|---|
| Open | $585,000 | Credit Line Revolving | |
| Closed | $622,000 | New Conventional | |
| Closed | $640,000 | New Conventional | |
| Closed | $417,000 | New Conventional | |
| Previous Owner | $789,590 | Purchase Money Mortgage |
Property History
| Date | Event | Price | Change | Sq Ft Price |
|---|---|---|---|---|
| 01/07/2025 01/07/25 | Sold | $1,430,000 | -4.6% | $250 / Sq Ft |
| 12/10/2024 12/10/24 | Pending | -- | -- | -- |
| 10/16/2024 10/16/24 | Price Changed | $1,499,000 | -6.3% | $262 / Sq Ft |
| 08/26/2024 08/26/24 | Price Changed | $1,599,000 | -5.9% | $280 / Sq Ft |
| 08/08/2024 08/08/24 | Price Changed | $1,699,000 | -5.6% | $297 / Sq Ft |
| 07/22/2024 07/22/24 | For Sale | $1,799,000 | -- | $315 / Sq Ft |
Tax History Compared to Growth
Tax History
| Year | Tax Paid | Tax Assessment Tax Assessment Total Assessment is a certain percentage of the fair market value that is determined by local assessors to be the total taxable value of land and additions on the property. | Land | Improvement |
|---|---|---|---|---|
| 2024 | $6,489 | $64,000 | $13,270 | $50,730 |
| 2022 | $7,046 | $63,080 | $12,510 | $50,570 |
| 2021 | $7,528 | $64,900 | $12,870 | $52,030 |
| 2020 | $7,820 | $64,830 | $12,870 | $51,960 |
| 2019 | $7,767 | $64,830 | $12,870 | $51,960 |
| 2018 | $7,874 | $65,210 | $10,710 | $54,500 |
| 2017 | $8,310 | $65,210 | $10,710 | $54,500 |
| 2016 | $7,789 | $65,280 | $10,360 | $54,920 |
| 2015 | $7,779 | $65,280 | $10,360 | $54,920 |
| 2014 | $7,140 | $59,890 | $10,360 | $49,530 |
Agents Affiliated with this Home
-
Travis Turner

Seller's Agent in 2025
Travis Turner
(719) 244-3645
26 in this area
75 Total Sales
-
Tyler Carr

Buyer's Agent in 2025
Tyler Carr
The Cutting Edge
(719) 205-6004
1 in this area
4 Total Sales
Map
Source: Pikes Peak REALTOR® Services
MLS Number: 7678797
APN: 62092-03-008
- 2192 Rocking Horse Ct
- 2328 Margaux Valley Way
- 13005 Cake Bread Heights
- 13453 Drytown Grove
- 12950 Penfold Dr
- 2042 Bent Creek Dr
- 2014 Bent Creek Dr
- 13525 Random Ridge View
- 2127 Villa Creek Cir
- 13632 Stony Hill Point
- 2212 Red Edge Heights
- 2027 Redbank Dr
- 2436 Delicato Ct
- 2423 Delicato Ct
- 12630 Chianti Ct
- 13625 Kitty Joe Ct
- 13773 Lazy Creek Rd
- 1725 Vine Cliff Heights
- 13518 Pride Mountain Dr
- 13654 Fife Ct
