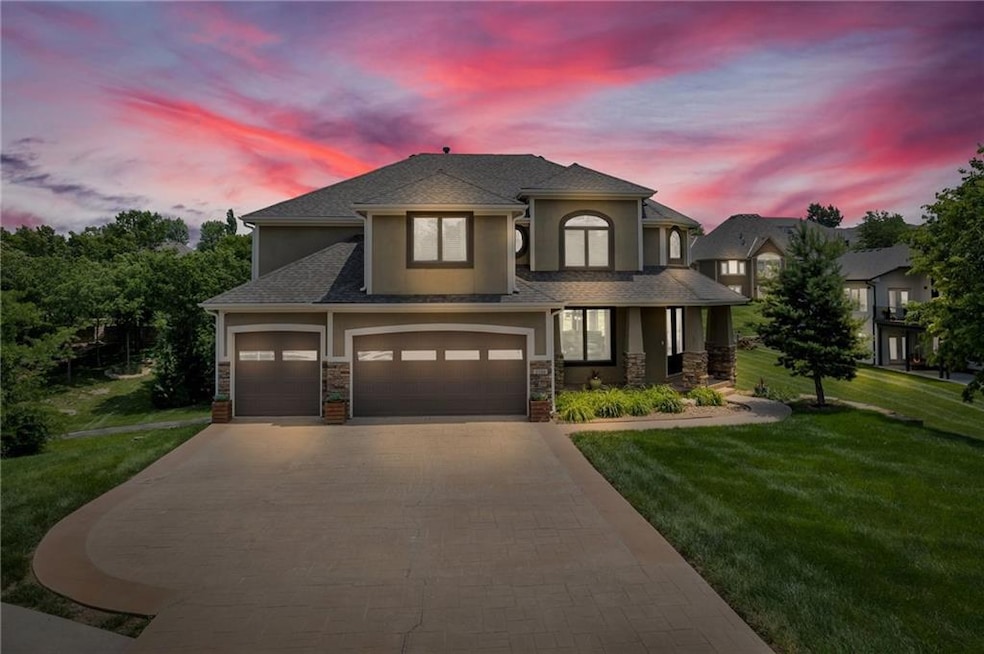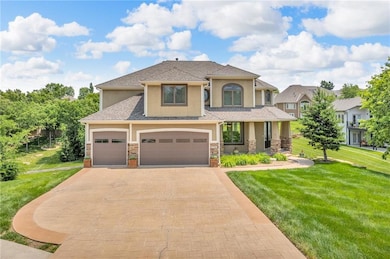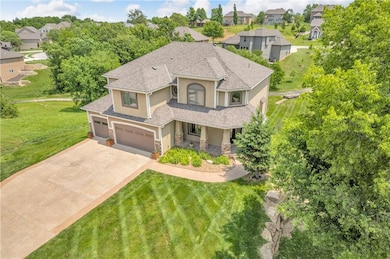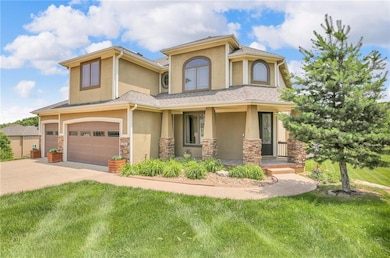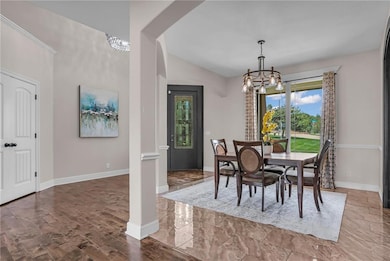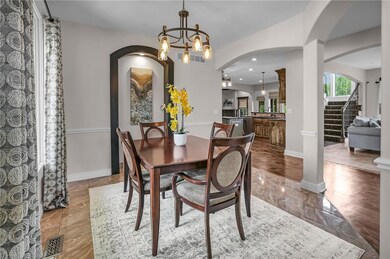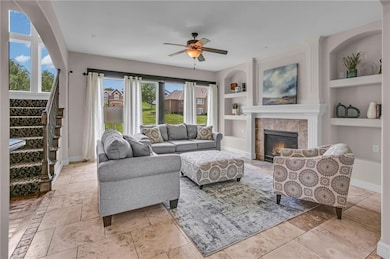
2204 SE Pine Gate Cir Blue Springs, MO 64014
Estimated payment $4,211/month
Highlights
- Custom Closet System
- Family Room with Fireplace
- Wood Flooring
- Cordill-Mason Elementary School Rated A
- Traditional Architecture
- Formal Dining Room
About This Home
Welcome to cul-de-sac living in the sought-after The Pines Community, next to Blue Springs South HS. This expansive 2-story offers the perfect blend of space, comfort, and modern updates ideal for everyday living and entertaining.Walk up the stamped concrete driveway and step inside the open-concept main living level featuring 2 living areas (both with a fireplace), formal dining room, and eat-in kitchen. The grand chef's kitchen is a dream with hickory cabinets, new hardware, gas stove, granite, prep sink island, walk-in pantry, new light fixtures and refinished hickory floors. Start your morning with coffee on the covered deck (can be screened-in) —complete with a see-through fireplace—and enjoy serene sunrises. Upstairs, you’ll find four generously sized bedrooms. Two bedrooms share a Jack 'n Jill bath and one bedroom has it's own private bath. The luxurious primary suite includes a versatile bonus space perfect for an office or sitting area, spa-like en-suite with separated dual vanities, oversized shower with multiple shower heads, soaking tub, and a large walk-in closet. The finished walk-out basement is an entertainer’s dream with soaring 12-foot ceilings, floor-to-ceiling windows, new Roman shades, and new LVP flooring. Enjoy the expansive recreation area with a wet bar, a fifth bedroom or office, and a newly remodeled full bath. Outside, a stone patio extends along the east and north side of the home and features custom built-in benches with hidden storage. Enjoy outdoor living with a generous backyard that meets the private asphalt walking trail that leads down to a bridge crossing over a creek to a large green space with a shelter and picnic tables. Note the extra-long 3rd garage bay ideal for a workshop or storage, a new roof & gutters (1.5 years old), and updates such as all-new carpet, new light fixtures throughout, and freshly painted interior walls. Two heat pumps/AC and two water heaters. Seller offering a 1 year home warranty.
Last Listed By
Epique Realty Brokerage Phone: 816-392-5702 License #2017008293 Listed on: 05/05/2025
Open House Schedule
-
Saturday, June 14, 202510:00 am to 12:00 pm6/14/2025 10:00:00 AM +00:006/14/2025 12:00:00 PM +00:00A perfect summer weekend to go House Hunting! Need a house with an entertainer's dream basement featuring 12 ft ceilings, wet bar and a pool table?! This is it!Add to Calendar
Home Details
Home Type
- Single Family
Est. Annual Taxes
- $6,946
Year Built
- Built in 2008
Lot Details
- 0.45 Acre Lot
- Cul-De-Sac
- West Facing Home
HOA Fees
- $25 Monthly HOA Fees
Parking
- 3 Car Attached Garage
- Front Facing Garage
- Garage Door Opener
Home Design
- Traditional Architecture
- Composition Roof
- Wood Siding
- Stucco
Interior Spaces
- 2-Story Property
- Wet Bar
- Ceiling Fan
- Gas Fireplace
- Family Room with Fireplace
- 2 Fireplaces
- Formal Dining Room
- Finished Basement
- Basement Fills Entire Space Under The House
- Home Security System
- Laundry on upper level
Kitchen
- Eat-In Kitchen
- Gas Range
- Dishwasher
- Stainless Steel Appliances
- Kitchen Island
- Wood Stained Kitchen Cabinets
- Disposal
Flooring
- Wood
- Wall to Wall Carpet
- Ceramic Tile
Bedrooms and Bathrooms
- 5 Bedrooms
- Custom Closet System
- Walk-In Closet
Outdoor Features
- Porch
Schools
- William Bryant Elementary School
- Blue Springs South High School
Utilities
- Forced Air Heating and Cooling System
- Back Up Gas Heat Pump System
Community Details
- The Pines HOA
- The Pines Subdivision
Listing and Financial Details
- Exclusions: See SD
- Assessor Parcel Number 41-200-13-28-00-0-00-000
- $0 special tax assessment
Map
Home Values in the Area
Average Home Value in this Area
Tax History
| Year | Tax Paid | Tax Assessment Tax Assessment Total Assessment is a certain percentage of the fair market value that is determined by local assessors to be the total taxable value of land and additions on the property. | Land | Improvement |
|---|---|---|---|---|
| 2024 | $6,946 | $84,740 | $13,178 | $71,562 |
| 2023 | $6,813 | $116,506 | $8,637 | $107,869 |
| 2022 | $5,792 | $63,650 | $9,025 | $54,625 |
| 2021 | $5,787 | $63,650 | $9,025 | $54,625 |
| 2020 | $7,891 | $88,231 | $9,025 | $79,206 |
| 2019 | $7,631 | $88,231 | $9,025 | $79,206 |
| 2018 | $1,616,250 | $63,650 | $12,546 | $51,104 |
| 2017 | $7,747 | $86,181 | $12,546 | $73,635 |
| 2016 | $7,031 | $78,413 | $10,925 | $67,488 |
| 2014 | $6,239 | $69,350 | $11,966 | $57,384 |
Property History
| Date | Event | Price | Change | Sq Ft Price |
|---|---|---|---|---|
| 06/04/2025 06/04/25 | For Sale | $645,000 | 0.0% | $135 / Sq Ft |
| 06/03/2025 06/03/25 | Price Changed | $645,000 | +95.5% | $135 / Sq Ft |
| 08/23/2017 08/23/17 | Sold | -- | -- | -- |
| 07/16/2017 07/16/17 | Pending | -- | -- | -- |
| 07/14/2017 07/14/17 | For Sale | $329,900 | -- | $206 / Sq Ft |
Purchase History
| Date | Type | Sale Price | Title Company |
|---|---|---|---|
| Interfamily Deed Transfer | -- | Servicelink | |
| Warranty Deed | -- | Alpha Title Guaranty Inc | |
| Interfamily Deed Transfer | -- | None Available | |
| Warranty Deed | -- | Metro One Title | |
| Warranty Deed | -- | Stewart Title Of Kansas City |
Mortgage History
| Date | Status | Loan Amount | Loan Type |
|---|---|---|---|
| Open | $442,000 | VA | |
| Closed | $70,000 | Credit Line Revolving | |
| Closed | $372,600 | VA | |
| Closed | $329,900 | VA | |
| Previous Owner | $399,000 | VA | |
| Previous Owner | $372,000 | VA | |
| Previous Owner | $299,920 | Construction | |
| Previous Owner | $91,600 | Credit Line Revolving |
Similar Homes in Blue Springs, MO
Source: Heartland MLS
MLS Number: 2547680
APN: 41-200-13-28-00-0-00-000
- 2200 SE Pine Gate Cir
- 800 SE Cedrus Ln
- 905 SE Wood Ridge Ct
- 900 SE Cypress Ln
- 1471 SE Adams Dairy Pkwy
- 916 SE Forest Ridge Ct
- 912 SE Forest Ridge Ct
- 2409 SE Ridge Line Dr
- 908 SE Amber Ct
- 1000 SE Auburn Ct
- 704 SE Meadowlark
- 808 SE Sparrow Ct
- 1917 SE Abbey St
- 3108 SE 7th St
- 2320 SW Keystone Dr
- 28815 SE Moreland School Rd
- 2412 SW Keystone Dr
- 1024 SE Sunnyside School Rd
- 113 SE Shamrock Ln
- 105 SW Gladstone Dr
