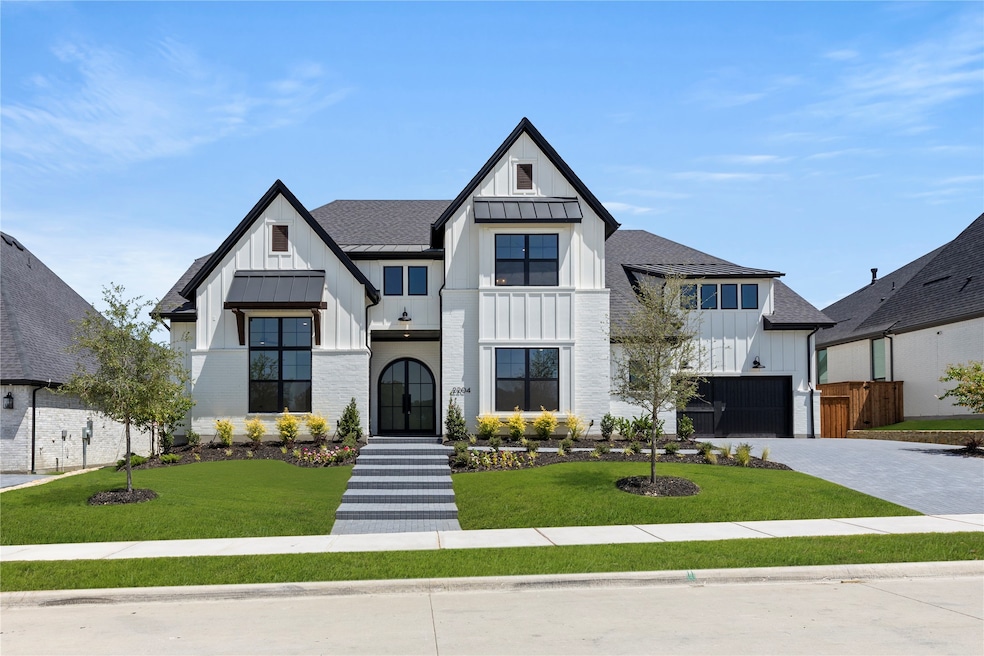
2204 Sir Barton St Celina, TX 75009
Mustang Lakes NeighborhoodEstimated payment $10,815/month
Highlights
- Fitness Center
- New Construction
- Open Floorplan
- Lorene Rogers Middle School Rated A
- Fishing
- Fireplace in Kitchen
About This Home
MLS# 21034004 - Built by Tradition Homes - Ready Now! ~ Discover an extraordinary opportunity in the heart of Mustang Lakes. This 5,589 square feet stunning home boasts 6 beds, 6 full baths, 2 half baths, two media rooms, a game room and much more. Each bedroom has its own ensuite bathroom, ensuring maximum comfort and privacy. The open floorplan features a hearth room, beams in the great room and a generous sized kitchen with an island and lots of cabinet space. Relax in style with three elegant fireplaces, including one in the family room. Enjoy outdoor living on the covered patio, surrounded by a large backyard with a sprinkler system. This home is equipped with ENERGY STAR heating and cooling systems, ensuring efficiency year-round. Situated within the highly sought-after Prosper ISD, residents have access to exceptional schools: Sam Johnson Elementary, Lorene Rogers Middle, and Walnut Grove High. Experience refined living in this beautifully designed modern farmhouse home, complete with a 3-car garage and modern amenities.
Home Details
Home Type
- Single Family
Year Built
- Built in 2025 | New Construction
Lot Details
- 0.27 Acre Lot
- Lot Dimensions are 86' x 137'
- Wood Fence
- Interior Lot
- Sprinkler System
- Back Yard
HOA Fees
- $176 Monthly HOA Fees
Parking
- 3 Car Attached Garage
- Front Facing Garage
- Side Facing Garage
- Garage Door Opener
Home Design
- Traditional Architecture
- Brick Exterior Construction
- Slab Foundation
- Composition Roof
- Board and Batten Siding
Interior Spaces
- 5,589 Sq Ft Home
- 2-Story Property
- Open Floorplan
- Vaulted Ceiling
- Ceiling Fan
- Family Room with Fireplace
- 3 Fireplaces
- Attic Fan
- Washer and Electric Dryer Hookup
Kitchen
- Double Oven
- Gas Cooktop
- Microwave
- Dishwasher
- Kitchen Island
- Disposal
- Fireplace in Kitchen
Flooring
- Wood
- Carpet
- Tile
Bedrooms and Bathrooms
- 6 Bedrooms
- Walk-In Closet
- Low Flow Plumbing Fixtures
Home Security
- Prewired Security
- Carbon Monoxide Detectors
- Fire and Smoke Detector
Eco-Friendly Details
- Energy-Efficient HVAC
- Energy-Efficient Insulation
- ENERGY STAR Qualified Equipment for Heating
Outdoor Features
- Covered Patio or Porch
Schools
- Sam Johnson Elementary School
- Walnut Grove High School
Utilities
- Humidity Control
- Zoned Cooling
- Heating Available
- Tankless Water Heater
- Gas Water Heater
Listing and Financial Details
- Legal Lot and Block 23 / MM
- Assessor Parcel Number R-13003-0MM-0230-1
Community Details
Overview
- Association fees include all facilities, management, ground maintenance
- Insight Association Management Association
- Mustang Lakes Subdivision
Recreation
- Tennis Courts
- Community Playground
- Fitness Center
- Community Pool
- Fishing
- Park
Map
Home Values in the Area
Average Home Value in this Area
Tax History
| Year | Tax Paid | Tax Assessment Tax Assessment Total Assessment is a certain percentage of the fair market value that is determined by local assessors to be the total taxable value of land and additions on the property. | Land | Improvement |
|---|---|---|---|---|
| 2024 | -- | $172,000 | $172,000 | -- |
Property History
| Date | Event | Price | Change | Sq Ft Price |
|---|---|---|---|---|
| 08/15/2025 08/15/25 | For Sale | $1,649,900 | -- | $295 / Sq Ft |
Similar Homes in the area
Source: North Texas Real Estate Information Systems (NTREIS)
MLS Number: 21034004
APN: R-13003-0MM-0230-1
- 2208 Zaide Way
- 2300 Zaide Way
- 2217 Sherluck Ct
- 2096 Zaide Way
- 2104 Sherluck Ct
- 2208 Roseland Pkwy
- Plan Tivoli at Twin Eagles at Mustang Lakes - Mustang Lakes Huntington - 100ft Lots
- Plan Orvieto at Twin Eagles at Mustang Lakes - Mustang Lakes Huntington - 100ft Lots
- Plan 6101 at Twin Eagles at Mustang Lakes - Mustang Lakes Huntington - 100ft Lots
- Plan Amalfi at Twin Eagles at Mustang Lakes - Mustang Lakes Huntington - 100ft Lots
- Plan Varenna at Twin Eagles at Mustang Lakes - Mustang Lakes Huntington - 100ft Lots
- Plan 4963 at Twin Eagles at Mustang Lakes - Mustang Lakes Huntington - 100ft Lots
- Plan Fidenza at Twin Eagles at Mustang Lakes - Mustang Lakes Huntington - 100ft Lots
- Plan 5705 at Twin Eagles at Mustang Lakes - Mustang Lakes Huntington - 100ft Lots
- Plan Loreto at Twin Eagles at Mustang Lakes - Mustang Lakes Huntington - 100ft Lots
- Plan Lucca at Elmbrook at Mustang Lakes - Mustang Lakes: 74ft. lots
- Plan Varese at Elmbrook at Mustang Lakes - Mustang Lakes: 86ft. lots
- Plan Lucca at Elmbrook at Mustang Lakes - Mustang Lakes: 86ft. lots
- Plan Palermo at Elmbrook at Mustang Lakes - Mustang Lakes: 86ft. lots
- Plan Siena at Elmbrook at Mustang Lakes - Mustang Lakes: 86ft. lots
- 1704 Hydrangea Ln
- 1708 Daisy Corner Dr
- 1625 Daisy Corner Dr
- 1644 Bradford Pear Way
- 2431 Preakness Place
- 2508 Preakness Place
- 1424 Bird Cherry Ln
- 2820 Shadybrook Dr
- 2812 Serenity Way
- 1617 Snapdragon Ct
- 3432 Belterra Dr
- 2609 Native Dancer Ct
- 1300 Eureka Springs St
- 1224 Eureka Springs St
- 1220 Eureka Springs St
- 1216 Eureka Springs St
- 1212 Eureka Springs St
- 1204 Eureka Springs St
- 3316 Azure Ln
- 3320 Azure Ln






