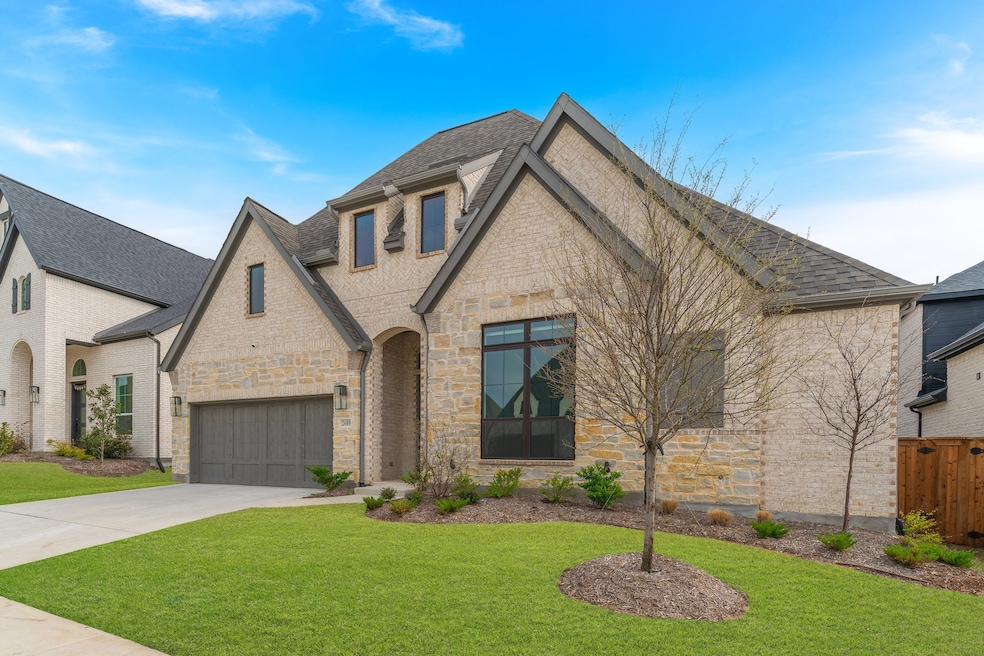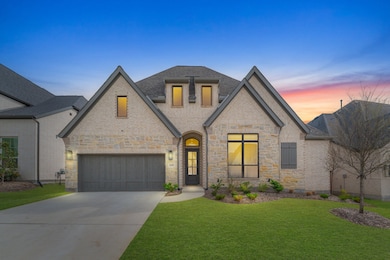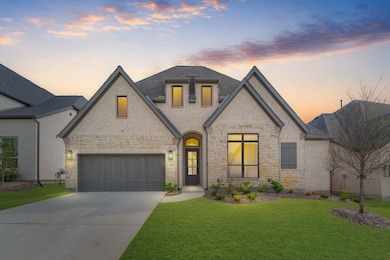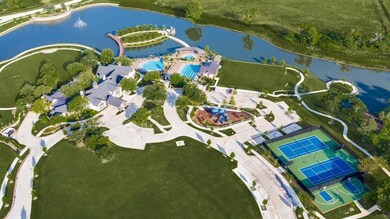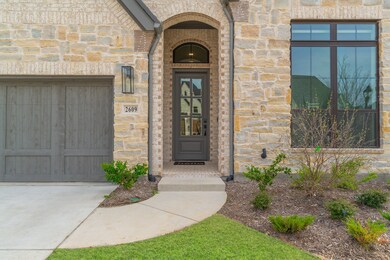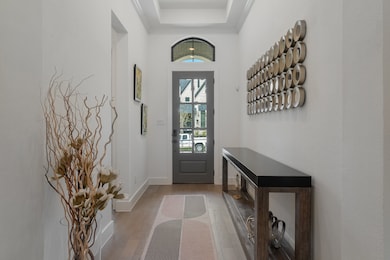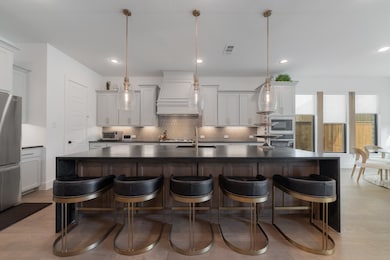2609 Native Dancer Ct Celina, TX 75009
Mustang Lakes NeighborhoodHighlights
- Open Floorplan
- Vaulted Ceiling
- Covered patio or porch
- Lorene Rogers Middle School Rated A
- Traditional Architecture
- 3 Car Attached Garage
About This Home
Exceptional custom North facing home also for lease furnished at 5,500, built by Britton homes located in the master planned community of Mustang Lakes! Step through the gorgeous front door into the grand entrance beautiful engineered wood floors, soaring ceilings & tons of designer upgrades throughout. Every BR has ensuite bath! beautiful flex room for study or media room . Inviting family room opens to kitchen, dining room & covered patio outside. The chef's dream kitchen features beautiful cabinets, quartz counters, walk in pantry, Monogram appliances & oversized island. Just off kitchen is a private courtyard with custom sliders, allowing fresh air inside! Primary BR with sitting area boasts luxurious, spa-like ensuite retreat. Entertaining options are abundant! . 3 car tandem garage & mudroom, optic fiber and already set for adding a sink at the laundry room.Enjoy the award-winning resort-style amenities of Mustang Lakes, including a sparkling pool with cabanas, a state-of-the-art fitness center, tranquil lakes, a 20-acre park, and nearly 10 miles of scenic trails. With HOA-covered front yard maintenance, you can enjoy the luxury of low-maintenance living. Zoned to top-rated Prosper ISD schools,
Listing Agent
WDR Uptown Brokerage Phone: 972-732-6002 License #0592391 Listed on: 07/15/2025

Home Details
Home Type
- Single Family
Year Built
- Built in 2024
Lot Details
- 7,841 Sq Ft Lot
- Interior Lot
- Back Yard
HOA Fees
- $169 Monthly HOA Fees
Parking
- 3 Car Attached Garage
- 3 Carport Spaces
- Front Facing Garage
- Tandem Parking
- Garage Door Opener
- Driveway
Home Design
- Traditional Architecture
- Brick Exterior Construction
- Slab Foundation
- Shingle Roof
Interior Spaces
- 2,991 Sq Ft Home
- 1-Story Property
- Open Floorplan
- Built-In Features
- Vaulted Ceiling
- Chandelier
- Electric Fireplace
- Dryer
Kitchen
- Gas Oven or Range
- Gas Cooktop
- Dishwasher
- Kitchen Island
Bedrooms and Bathrooms
- 4 Bedrooms
- Walk-In Closet
- Double Vanity
Home Security
- Carbon Monoxide Detectors
- Fire and Smoke Detector
Outdoor Features
- Covered patio or porch
Schools
- Sam Johnson Elementary School
- Walnut Grove High School
Utilities
- Central Heating and Cooling System
- Tankless Water Heater
- High Speed Internet
- Cable TV Available
Listing and Financial Details
- Residential Lease
- Property Available on 9/1/25
- Tenant pays for all utilities
- Legal Lot and Block 74 / A
- Assessor Parcel Number R1299400A07401
Community Details
Overview
- Association fees include all facilities, management, ground maintenance
- Insight Association Managment Association
- Mustang Lakes Ph 1 Subdivision
Pet Policy
- No Pets Allowed
Map
Source: North Texas Real Estate Information Systems (NTREIS)
MLS Number: 21001495
APN: R-12994-00A-0740-1
- 2514 Native Dancer Ct
- 2613 Runhappy Ct
- 2724 Preakness Place
- 2523 Preakness Place
- 2914 Bold Ruler Rd
- 3105 Cavalry Way
- 2617 Eclipse Place
- 2912 Seattle Slew Dr
- 3201 Cavalry Way
- 2524 Rosecroft Ct
- 2415 Preakness Place
- 2433 Eclipse Place
- 2500 Rosecroft Ct
- 3023 Seattle Slew Dr
- 3100 Colt Ln
- 3420 Alysheba Way
- 3117 Point Indy Ln
- 2429 Gallant Fox Rd
- 2409 Excelsis Ct
- 3341 Man o War Rd
- 2501 War Admiral St
- 2430 Hawksbury Ct
- 2805 Riverview Rd
- 1527 Overlook Ct
- 1513 Mill Creek Way
- 1544 Creekside Dr
- 1529 Creekside Dr
- 2704 Boca Dr
- 2216 Moonstruck Place
- 1704 Hydrangea Ln
- 2804 Serenity Way
- 2812 Serenity Way
- 2612 Muirwood Way
- 1637 Palo Duro Way
- 1701 Rain Lily St
- 1371 Hill Country Place
- 2524 Lafayette Dr
- 2800 River Bend Place
- 1347 Hill Country Place
- 1708 Daisy Corner Dr
