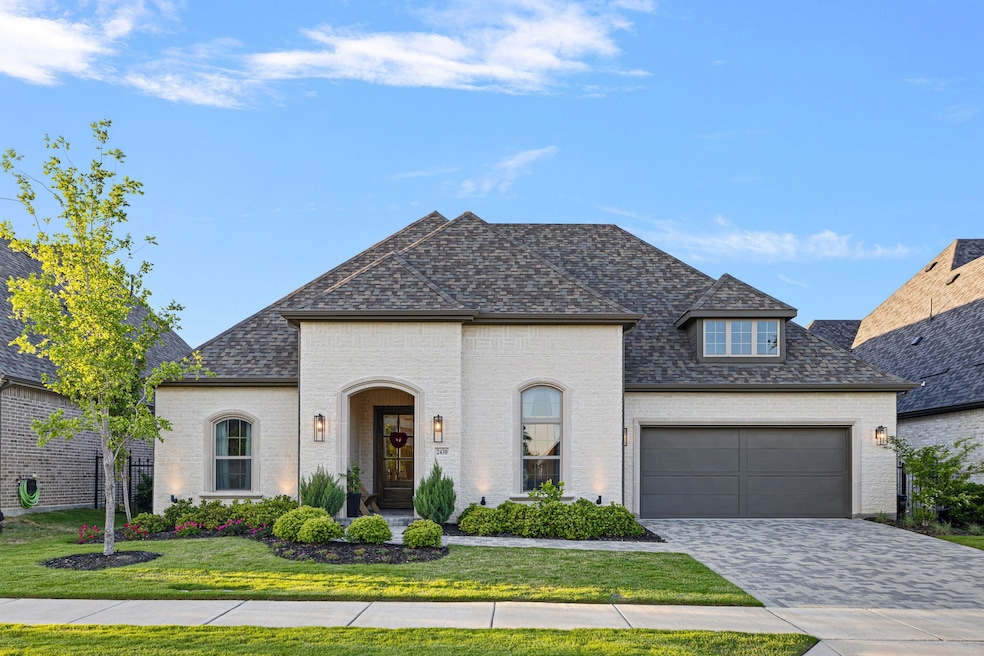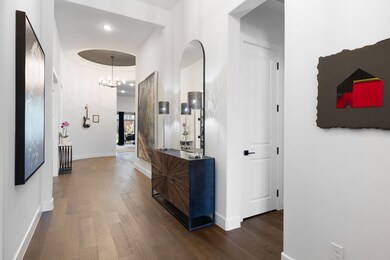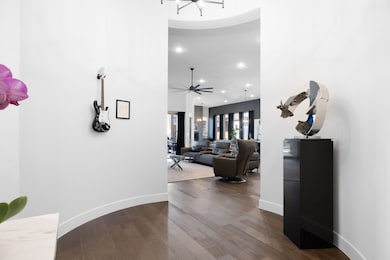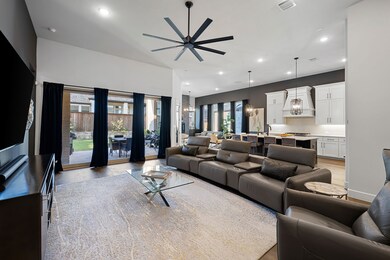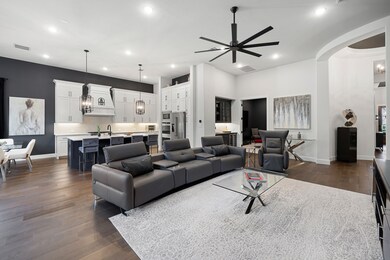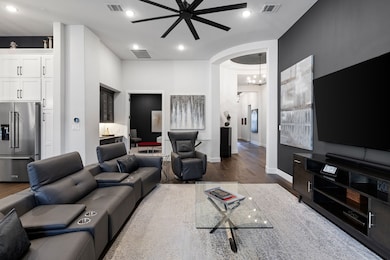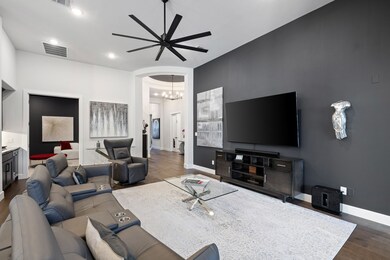2430 Hawksbury Ct Celina, TX 75009
Mustang Lakes NeighborhoodHighlights
- Open Floorplan
- Vaulted Ceiling
- Outdoor Fireplace
- Lorene Rogers Middle School Rated A
- Traditional Architecture
- Loft
About This Home
PARTIALLY FURNISHED EXECUTIVE RENTAL! Timeless elegance and modern comfort in this beautifully crafted one-story home, nestled in the prestigious Mustang Lakes community. Designed for both everyday living and effortless entertaining in mind, this thoughtfully laid-out home offers three spacious bedrooms—with en-suite bathrooms—providing plenty of privacy and room to spread out. At the heart of the home, the stunning gourmet kitchen opens seamlessly to the expansive living and dining areas, all bathed in natural light. Outfitted with top-of-the-line appliances, custom cabinetry, a generous island, and a walk-in pantry, the kitchen is perfect for both casual meals and lively gatherings. The open living area features sliding glass doors that extend the living space outdoors to a large, covered patio with a cozy fireplace—ideal for relaxing or hosting guests year-round. Just beyond the dining area, a charming hearth room offers a quiet retreat, while the nearby media room, perfectly situated next to the beautifully appointed wet bar, sets the stage for movie nights or game-day entertainment. A dedicated study provides space to work from home. Escape to the private owner’s suit, featuring an extended bay window with space for a sitting area, and a spa-inspired en-suite bath with dual vanities, a soaking tub, and a separate walk-in shower. The Texas Basement has been finished out as a private escape to meditate, relax, exercise and recoup. Landscaped backyard includes a 20000.00 hot tub that conveys with the property. 3 car tandem garage with epoxy floor and electric charging station. This home is conveniently located steps from the neighborhood firepit and pond with catch and release fishing. Mustang Lakes community, residents enjoy access to resort-style pools, state-of-the-art fitness center, tennis courts, walking trails, private lakes, an elegant clubhouse, pocket parks and firepit with cornhole.
Listing Agent
Berkshire HathawayHS PenFed TX Brokerage Phone: 214-458-0064 License #0593522 Listed on: 07/10/2025

Home Details
Home Type
- Single Family
Est. Annual Taxes
- $18,915
Year Built
- Built in 2022
Lot Details
- 8,276 Sq Ft Lot
- Cul-De-Sac
- Wrought Iron Fence
- Wood Fence
- Landscaped
- Interior Lot
- Sprinkler System
- Back Yard
HOA Fees
- $160 Monthly HOA Fees
Parking
- 3 Car Attached Garage
- Electric Vehicle Home Charger
- Lighted Parking
- Front Facing Garage
- Epoxy
- Garage Door Opener
- Driveway
Home Design
- Traditional Architecture
- Brick Exterior Construction
- Slab Foundation
- Composition Roof
- Radiant Barrier
Interior Spaces
- 3,325 Sq Ft Home
- 1.5-Story Property
- Open Floorplan
- Wet Bar
- Vaulted Ceiling
- Ceiling Fan
- Decorative Fireplace
- Self Contained Fireplace Unit Or Insert
- Fireplace Features Masonry
- Electric Fireplace
- Gas Fireplace
- <<energyStarQualifiedWindowsToken>>
- Den with Fireplace
- Loft
- Fire and Smoke Detector
Kitchen
- Eat-In Kitchen
- <<doubleOvenToken>>
- Electric Oven
- Gas Range
- <<microwave>>
- Dishwasher
- Kitchen Island
- Disposal
Flooring
- Carpet
- Ceramic Tile
Bedrooms and Bathrooms
- 3 Bedrooms
- Walk-In Closet
- Double Vanity
Eco-Friendly Details
- Energy-Efficient Appliances
- Energy-Efficient HVAC
- Energy-Efficient Insulation
- ENERGY STAR Qualified Equipment for Heating
- Energy-Efficient Thermostat
Outdoor Features
- Outdoor Fireplace
Schools
- Sam Johnson Elementary School
- Walnut Grove High School
Utilities
- Forced Air Zoned Heating and Cooling System
- Heating System Uses Natural Gas
- High-Efficiency Water Heater
- Gas Water Heater
- High Speed Internet
- Cable TV Available
Listing and Financial Details
- Residential Lease
- Property Available on 9/1/25
- Tenant pays for all utilities, electricity, exterior maintenance, security
- 12 Month Lease Term
- Legal Lot and Block 9 / PP
- Assessor Parcel Number R124380PP00901
Community Details
Overview
- Association fees include all facilities, management, ground maintenance
- Insite Association Mgmt Association
- Mustang Lakes Ph Five Subdivision
Pet Policy
- No Pets Allowed
Map
Source: North Texas Real Estate Information Systems (NTREIS)
MLS Number: 20997426
APN: R-12438-0PP-0090-1
- 2429 Gallant Fox Rd
- 2409 Excelsis Ct
- 3420 Alysheba Way
- 2301 Oaklawn Dr
- 2321 Sorrelwood Ct
- 2321 Sorrelwood Ct
- 2321 Sorrelwood Ct
- 2321 Sorrelwood Ct
- 2321 Sorrelwood Ct
- 2321 Sorrelwood Ct
- 2321 Sorrelwood Ct
- 2321 Sorrelwood Ct
- 2321 Sorrelwood Ct
- 2317 Sorrelwood Ct
- 2317 Sorrelwood Ct
- 2317 Sorrelwood Ct
- 2317 Sorrelwood Ct
- 2317 Sorrelwood Ct
- 2317 Sorrelwood Ct
- 2317 Sorrelwood Ct
- 2501 War Admiral St
- 2609 Native Dancer Ct
- 2804 Serenity Way
- 2812 Serenity Way
- 1704 Hydrangea Ln
- 1701 Rain Lily St
- 2805 Riverview Rd
- 2800 River Bend Place
- 1708 Daisy Corner Dr
- 1527 Overlook Ct
- 1544 Creekside Dr
- 2704 Boca Dr
- 1529 Creekside Dr
- 1513 Mill Creek Way
- 3320 Azure Ln
- 1327 Union Rd
- 1300 Eureka Springs St
- 1371 Hill Country Place
- 1224 Eureka Springs St
- 2900 Evergreen Trail
