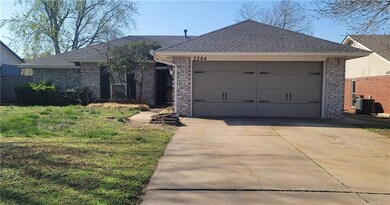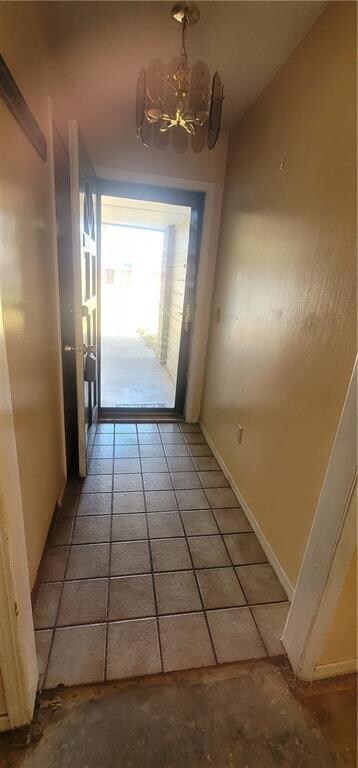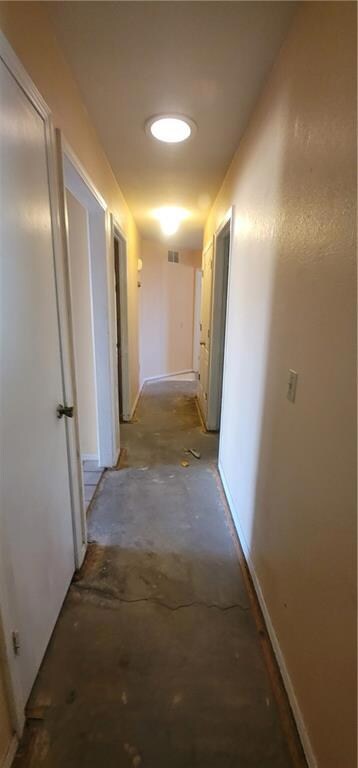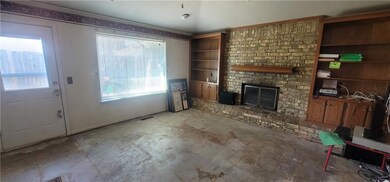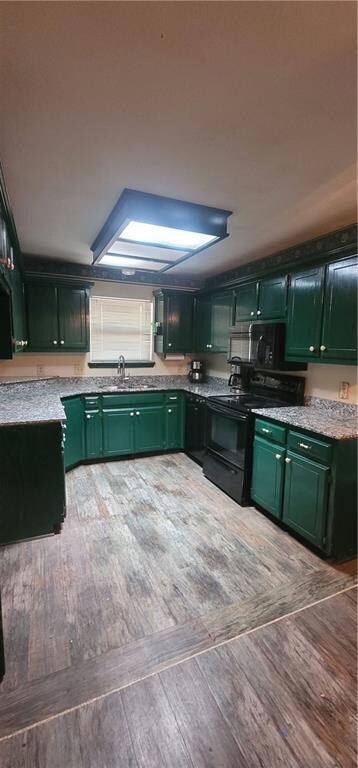
2204 Summer Way Ln Edmond, OK 73013
Traditions-Ripple Creek NeighborhoodHighlights
- Bonus Room
- Home Office
- Converted Garage
- Summit Middle School Rated A
- Covered patio or porch
- Interior Lot
About This Home
As of June 2024Well established Edmond neighborhood with no HOA! 3 bedrooms, 2 baths, eat in dining room, utility room and pantry. The large master bedroom features a walk-through bathroom with handicap accessible shower, 2 large closets and 2 sink/vanity areas. Main bath has a large handicap accessible walk-in tub, updated vanity and storage closet. Kitchen is open to dining area and has granite counter tops. The 2-car garage has been converted into a huge home office/workspace, with a large closet, perfect for any at home business/craft room. Recent appraisal has considered this to be part of square footage. This home just needs flooring, paint and a little TLC to make it your dream home! Property is being sold AS-IS. Buyer/Agent to verify all information. Agent is related to seller. Priced well below current appraised value as it sits!
Home Details
Home Type
- Single Family
Est. Annual Taxes
- $1,669
Year Built
- Built in 1984
Lot Details
- 6,826 Sq Ft Lot
- North Facing Home
- Interior Lot
Home Design
- Slab Foundation
- Brick Frame
- Composition Roof
Interior Spaces
- 2,006 Sq Ft Home
- 1-Story Property
- Ceiling Fan
- Gas Log Fireplace
- Home Office
- Bonus Room
- Inside Utility
- Laundry Room
- Storm Doors
Kitchen
- Electric Oven
- Electric Range
- Free-Standing Range
- <<microwave>>
- Dishwasher
Flooring
- Laminate
- Tile
Bedrooms and Bathrooms
- 3 Bedrooms
- Possible Extra Bedroom
- 2 Full Bathrooms
Parking
- Converted Garage
- Driveway
Outdoor Features
- Covered patio or porch
- Outbuilding
Schools
- Sunset Elementary School
- Summit Middle School
- Santa Fe High School
Utilities
- Central Heating and Cooling System
- Water Heater
- High Speed Internet
- Cable TV Available
Listing and Financial Details
- Legal Lot and Block 02 / 004
Ownership History
Purchase Details
Purchase Details
Home Financials for this Owner
Home Financials are based on the most recent Mortgage that was taken out on this home.Purchase Details
Home Financials for this Owner
Home Financials are based on the most recent Mortgage that was taken out on this home.Purchase Details
Similar Homes in Edmond, OK
Home Values in the Area
Average Home Value in this Area
Purchase History
| Date | Type | Sale Price | Title Company |
|---|---|---|---|
| Special Warranty Deed | -- | None Listed On Document | |
| Special Warranty Deed | -- | None Listed On Document | |
| Warranty Deed | $250,000 | Chicago Title | |
| Warranty Deed | $175,000 | Oklahoma Family Title | |
| Warranty Deed | -- | None Available |
Mortgage History
| Date | Status | Loan Amount | Loan Type |
|---|---|---|---|
| Previous Owner | $200,000 | New Conventional | |
| Previous Owner | $207,000 | Reverse Mortgage Home Equity Conversion Mortgage | |
| Previous Owner | $96,045 | Unknown | |
| Previous Owner | $50,000 | Credit Line Revolving |
Property History
| Date | Event | Price | Change | Sq Ft Price |
|---|---|---|---|---|
| 06/25/2024 06/25/24 | Sold | $250,000 | -1.1% | $164 / Sq Ft |
| 05/24/2024 05/24/24 | Pending | -- | -- | -- |
| 05/21/2024 05/21/24 | Price Changed | $252,900 | -1.2% | $166 / Sq Ft |
| 05/15/2024 05/15/24 | For Sale | $255,900 | 0.0% | $168 / Sq Ft |
| 05/04/2024 05/04/24 | Pending | -- | -- | -- |
| 05/01/2024 05/01/24 | For Sale | $255,900 | 0.0% | $168 / Sq Ft |
| 04/07/2024 04/07/24 | Pending | -- | -- | -- |
| 04/01/2024 04/01/24 | Price Changed | $255,900 | -3.4% | $168 / Sq Ft |
| 03/21/2024 03/21/24 | For Sale | $265,000 | +51.4% | $174 / Sq Ft |
| 04/21/2023 04/21/23 | Sold | $175,000 | -14.6% | $87 / Sq Ft |
| 04/10/2023 04/10/23 | Pending | -- | -- | -- |
| 04/06/2023 04/06/23 | For Sale | $205,000 | 0.0% | $102 / Sq Ft |
| 03/26/2023 03/26/23 | Pending | -- | -- | -- |
| 03/25/2023 03/25/23 | For Sale | $205,000 | -- | $102 / Sq Ft |
Tax History Compared to Growth
Tax History
| Year | Tax Paid | Tax Assessment Tax Assessment Total Assessment is a certain percentage of the fair market value that is determined by local assessors to be the total taxable value of land and additions on the property. | Land | Improvement |
|---|---|---|---|---|
| 2024 | $1,669 | $22,825 | $3,753 | $19,072 |
| 2023 | $1,669 | $17,007 | $2,954 | $14,053 |
| 2022 | $1,623 | $16,511 | $3,467 | $13,044 |
| 2021 | $1,565 | $16,031 | $3,119 | $12,912 |
| 2020 | $1,535 | $15,565 | $3,145 | $12,420 |
| 2019 | $1,532 | $15,465 | $3,018 | $12,447 |
| 2018 | $1,493 | $15,015 | $0 | $0 |
| 2017 | $1,495 | $15,096 | $2,933 | $12,163 |
| 2016 | $1,445 | $14,657 | $2,942 | $11,715 |
| 2015 | $1,399 | $14,230 | $2,897 | $11,333 |
| 2014 | $1,353 | $13,816 | $2,890 | $10,926 |
Agents Affiliated with this Home
-
Max Vrana

Seller's Agent in 2024
Max Vrana
Keller Williams Realty Mulinix
(713) 444-5138
1 in this area
143 Total Sales
-
Katelyn Shaffer
K
Buyer's Agent in 2024
Katelyn Shaffer
Access Real Estate LLC
(405) 657-7571
1 in this area
5 Total Sales
-
Shaena Balderas

Seller's Agent in 2023
Shaena Balderas
Legacy Oak Realty
(405) 637-5225
1 in this area
36 Total Sales
-
Gabby Bohannan
G
Buyer's Agent in 2023
Gabby Bohannan
Bailee & Co. Real Estate
(405) 628-4059
2 in this area
26 Total Sales
Map
Source: MLSOK
MLS Number: 1053749
APN: 122971560
- 2617 Tracys Terrace
- 15536 Monarch Ln
- 17 Red Admiral Way
- 25 Red Admiral Way
- 15521 Monarch Ln
- 2012 Sagewood Dr
- 2301 Tanglewood Dr
- 15401 Swallowtail Rd
- 14604 Saint Maurice Dr
- 1825 Hemingway Dr
- 15321 Salem Creek Place
- 2104 Tanglewood Dr
- 16004 Sheffield Blvd
- 15305 Salem Creek Place
- 2009 Tanglewood Dr
- 2172 Buena Vida Ln
- 201 NW 160th Terrace
- 2004 Tanglewood Dr
- 100 Pueblo
- 17 Pueblo

