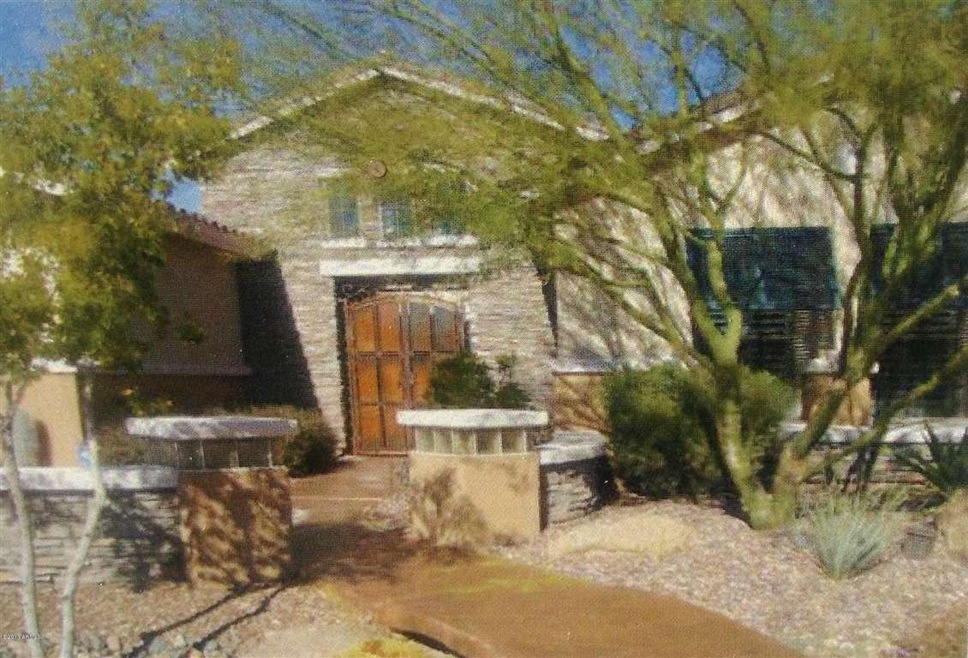
2204 W Hidden Treasure Way Phoenix, AZ 85086
Highlights
- Private Pool
- 0.34 Acre Lot
- 1 Fireplace
- Diamond Canyon Elementary School Rated A-
- Two Primary Bathrooms
- Granite Countertops
About This Home
As of August 2018property not availavle-have a buyer
Last Agent to Sell the Property
Viviana Ventrone
HomeSmart License #SA558869000 Listed on: 04/29/2013
Last Buyer's Agent
Viviana Ventrone
HomeSmart License #SA558869000 Listed on: 04/29/2013
Home Details
Home Type
- Single Family
Est. Annual Taxes
- $3,458
Year Built
- Built in 2003
Lot Details
- 0.34 Acre Lot
- Desert faces the front of the property
- Wrought Iron Fence
Parking
- 3 Car Garage
Home Design
- Wood Frame Construction
- Tile Roof
- Stone Exterior Construction
- Stucco
Interior Spaces
- 3,890 Sq Ft Home
- 1-Story Property
- 1 Fireplace
Kitchen
- Eat-In Kitchen
- Breakfast Bar
- Dishwasher
- Kitchen Island
- Granite Countertops
Bedrooms and Bathrooms
- 5 Bedrooms
- Two Primary Bathrooms
- Primary Bathroom is a Full Bathroom
- 3.5 Bathrooms
- Bathtub With Separate Shower Stall
Laundry
- Laundry in unit
- Dryer
- Washer
Pool
- Private Pool
- Spa
Schools
- Diamond Canyon Elementary
- Boulder Creek High School
Utilities
- Heating Available
Community Details
- Property has a Home Owners Association
- Anthem Management Association, Phone Number (623) 879-3011
- Built by Pulte
- Anthem Parkside Subdivision, Salute Floorplan
Listing and Financial Details
- Tax Lot 34
- Assessor Parcel Number 203-06-587
Ownership History
Purchase Details
Home Financials for this Owner
Home Financials are based on the most recent Mortgage that was taken out on this home.Purchase Details
Home Financials for this Owner
Home Financials are based on the most recent Mortgage that was taken out on this home.Purchase Details
Home Financials for this Owner
Home Financials are based on the most recent Mortgage that was taken out on this home.Purchase Details
Similar Homes in the area
Home Values in the Area
Average Home Value in this Area
Purchase History
| Date | Type | Sale Price | Title Company |
|---|---|---|---|
| Warranty Deed | $565,000 | American Title Service Agenc | |
| Interfamily Deed Transfer | -- | None Available | |
| Interfamily Deed Transfer | -- | None Available | |
| Warranty Deed | $535,000 | First American Title Ins Co | |
| Cash Sale Deed | $364,675 | Sun Title Agency Co | |
| Corporate Deed | -- | Sun Title Agency Co |
Mortgage History
| Date | Status | Loan Amount | Loan Type |
|---|---|---|---|
| Open | $322,750 | New Conventional | |
| Closed | $127,000 | Credit Line Revolving | |
| Closed | $325,000 | Adjustable Rate Mortgage/ARM | |
| Previous Owner | $380,000 | New Conventional | |
| Previous Owner | $392,825 | VA | |
| Previous Owner | $416,175 | VA | |
| Previous Owner | $417,000 | New Conventional |
Property History
| Date | Event | Price | Change | Sq Ft Price |
|---|---|---|---|---|
| 08/22/2018 08/22/18 | Sold | $565,000 | -1.7% | $132 / Sq Ft |
| 06/21/2018 06/21/18 | Pending | -- | -- | -- |
| 05/03/2018 05/03/18 | For Sale | $575,000 | +7.5% | $135 / Sq Ft |
| 07/18/2013 07/18/13 | Sold | $535,000 | 0.0% | $138 / Sq Ft |
| 05/01/2013 05/01/13 | Pending | -- | -- | -- |
| 04/29/2013 04/29/13 | For Sale | $535,000 | -- | $138 / Sq Ft |
Tax History Compared to Growth
Tax History
| Year | Tax Paid | Tax Assessment Tax Assessment Total Assessment is a certain percentage of the fair market value that is determined by local assessors to be the total taxable value of land and additions on the property. | Land | Improvement |
|---|---|---|---|---|
| 2025 | $6,342 | $56,648 | -- | -- |
| 2024 | $5,971 | $53,951 | -- | -- |
| 2023 | $5,971 | $71,410 | $14,280 | $57,130 |
| 2022 | $5,706 | $54,110 | $10,820 | $43,290 |
| 2021 | $5,809 | $51,150 | $10,230 | $40,920 |
| 2020 | $5,677 | $48,850 | $9,770 | $39,080 |
| 2019 | $5,559 | $46,030 | $9,200 | $36,830 |
| 2018 | $5,379 | $45,170 | $9,030 | $36,140 |
| 2017 | $5,261 | $43,660 | $8,730 | $34,930 |
| 2016 | $4,514 | $41,200 | $8,240 | $32,960 |
| 2015 | $4,324 | $42,220 | $8,440 | $33,780 |
Agents Affiliated with this Home
-
Julie Schoppaul

Seller's Agent in 2018
Julie Schoppaul
Realty One Group
(623) 451-4948
8 in this area
59 Total Sales
-
Derick Williams
D
Buyer's Agent in 2018
Derick Williams
Maplewood Homes
(602) 843-1141
-
V
Seller's Agent in 2013
Viviana Ventrone
HomeSmart
Map
Source: Arizona Regional Multiple Listing Service (ARMLS)
MLS Number: 4928005
APN: 203-06-587
- 40138 N Blaze Ct
- 2233 W Clearview Trail Unit 49
- 40201 N Hickok Trail
- 2026 W Hidden Treasure Way Unit 29
- 40605 N Shadow Creek Way
- 40614 N Laurel Valley Way Unit 37
- 2533 W Kit Carson Trail Unit 25
- 2556 W Morse Dr Unit 25
- 40722 N Harbour Town Ct Unit 24
- 40715 N Harbour Town Ct
- 40807 N Citrus Canyon Trail
- 40816 N Harbour Town Way
- 2526 W Shackleton Dr
- 40127 N Bridlewood Ct Unit 27
- 1816 W Owens Way
- 2658 W Patagonia Way
- 39809 N Bridlewood Way
- 2713 W Adventure Dr Unit 17
- 1873 W Dion Dr
- 1742 W Owens Way Unit 32
