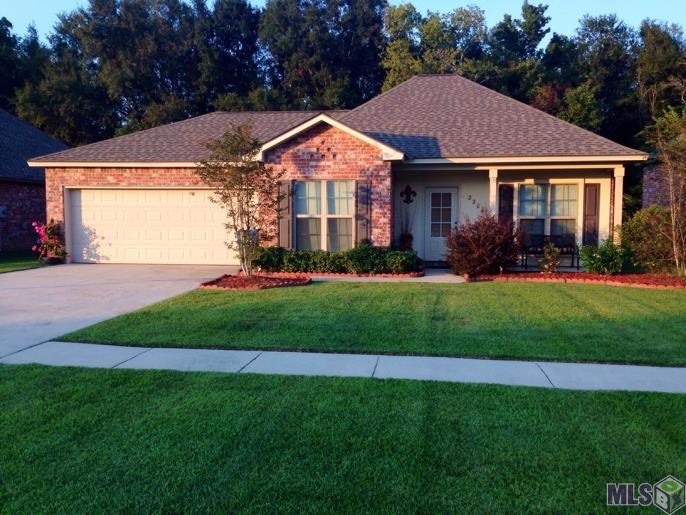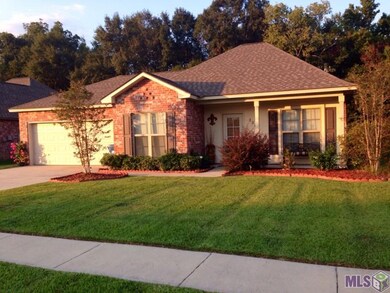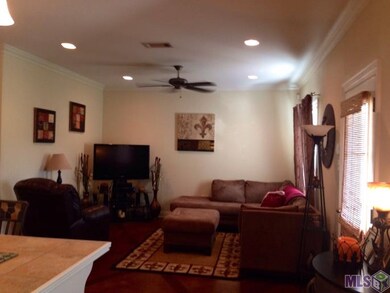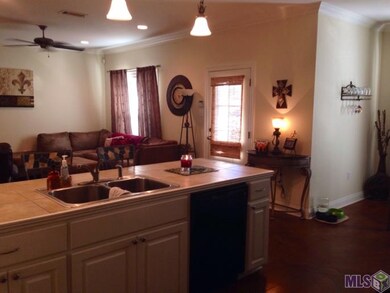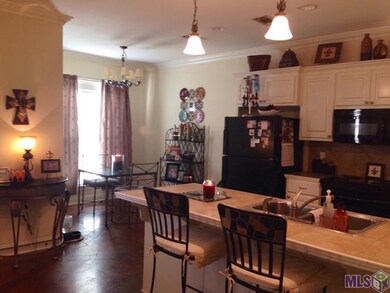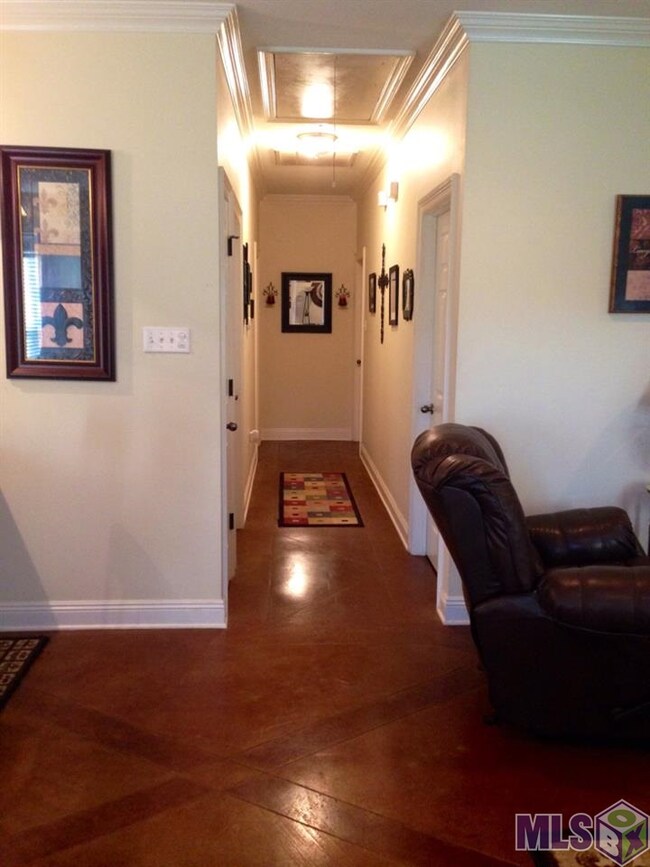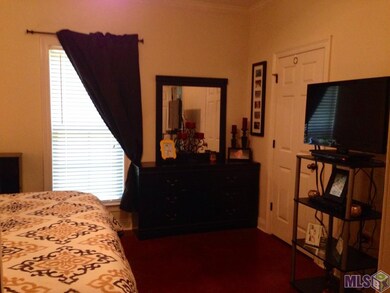
2204 Woodland Ct Port Allen, LA 70767
West Baton Rouge Parish NeighborhoodHighlights
- Acadian Style Architecture
- Covered patio or porch
- Crown Molding
- Brusly Elementary School Rated A-
- Breakfast Room
- Walk-In Closet
About This Home
As of June 2019Come home to this charming 3 bedroom 2 bath brick home in “The Woodands†subdivision. BRUSLY SCHOOL DISTRICT. Open floor plan… Kitchen/Dining/Den. NO carpet, nice stained concrete floors. This home has a covered patio for entertaining. Landscaped yard that backs up to the woods for privacy. Convenient to LA 1, I-10, downtown Baton Rouge, and South Louisiana Hunting and Fishing. The Woodlands is a quiet one street subdivision close to shopping, restaurants, parks and a new Y.M.C.A.
Last Agent to Sell the Property
RE/MAX Professional License #0000074997 Listed on: 02/23/2015

Co-Listed By
James Rutledge
RE/MAX Professional License #0000012613

Last Buyer's Agent
James Rutledge
RE/MAX Professional License #0000012613

Home Details
Home Type
- Single Family
Est. Annual Taxes
- $1,017
Year Built
- Built in 2008
Lot Details
- Lot Dimensions are 65x163
- Landscaped
- Level Lot
Home Design
- Acadian Style Architecture
- Brick Exterior Construction
- Slab Foundation
- Frame Construction
- Architectural Shingle Roof
Interior Spaces
- 1,220 Sq Ft Home
- 1-Story Property
- Crown Molding
- Ceiling height of 9 feet or more
- Ceiling Fan
- Living Room
- Breakfast Room
- Concrete Flooring
Kitchen
- Self-Cleaning Oven
- Microwave
- Dishwasher
- Kitchen Island
- Tile Countertops
Bedrooms and Bathrooms
- 3 Bedrooms
- Walk-In Closet
- 2 Full Bathrooms
Laundry
- Laundry in unit
- Electric Dryer Hookup
Home Security
- Home Security System
- Fire and Smoke Detector
Parking
- 2 Car Garage
- Garage Door Opener
Utilities
- Central Heating and Cooling System
- Community Sewer or Septic
Additional Features
- Covered patio or porch
- Mineral Rights
Community Details
- Built by Unknown Builder / Unlicensed
Ownership History
Purchase Details
Home Financials for this Owner
Home Financials are based on the most recent Mortgage that was taken out on this home.Purchase Details
Home Financials for this Owner
Home Financials are based on the most recent Mortgage that was taken out on this home.Purchase Details
Home Financials for this Owner
Home Financials are based on the most recent Mortgage that was taken out on this home.Similar Homes in Port Allen, LA
Home Values in the Area
Average Home Value in this Area
Purchase History
| Date | Type | Sale Price | Title Company |
|---|---|---|---|
| Deed | $182,000 | -- | |
| Deed | $169,500 | Title Plus | |
| Cash Sale Deed | $166,000 | None Available |
Mortgage History
| Date | Status | Loan Amount | Loan Type |
|---|---|---|---|
| Open | $154,660 | New Conventional | |
| Closed | $30,000 | Stand Alone Refi Refinance Of Original Loan | |
| Previous Owner | $144,075 | Future Advance Clause Open End Mortgage | |
| Previous Owner | $169,320 | New Conventional |
Property History
| Date | Event | Price | Change | Sq Ft Price |
|---|---|---|---|---|
| 06/21/2019 06/21/19 | Sold | -- | -- | -- |
| 05/07/2019 05/07/19 | Pending | -- | -- | -- |
| 04/25/2019 04/25/19 | For Sale | $182,000 | +7.4% | $149 / Sq Ft |
| 04/30/2015 04/30/15 | Sold | -- | -- | -- |
| 03/29/2015 03/29/15 | Pending | -- | -- | -- |
| 02/23/2015 02/23/15 | For Sale | $169,500 | -- | $139 / Sq Ft |
Tax History Compared to Growth
Tax History
| Year | Tax Paid | Tax Assessment Tax Assessment Total Assessment is a certain percentage of the fair market value that is determined by local assessors to be the total taxable value of land and additions on the property. | Land | Improvement |
|---|---|---|---|---|
| 2024 | $1,017 | $18,000 | $4,500 | $13,500 |
| 2023 | $864 | $15,820 | $4,500 | $11,320 |
| 2022 | $1,659 | $15,820 | $4,500 | $11,320 |
| 2021 | $1,697 | $15,820 | $4,500 | $11,320 |
| 2020 | $1,542 | $14,240 | $4,050 | $10,190 |
| 2019 | $1,875 | $16,620 | $3,680 | $12,940 |
| 2018 | $1,909 | $16,620 | $3,680 | $12,940 |
| 2017 | $1,763 | $16,620 | $3,680 | $12,940 |
| 2015 | $1,427 | $16,620 | $3,500 | $13,120 |
| 2014 | -- | $16,620 | $3,500 | $13,120 |
| 2013 | $1,404 | $16,620 | $3,500 | $13,120 |
Agents Affiliated with this Home
-
Shane Robertson
S
Seller's Agent in 2019
Shane Robertson
CENTURY 21 Bessette Flavin
(225) 368-5575
17 in this area
306 Total Sales
-
Tim Houk

Buyer's Agent in 2019
Tim Houk
Keller Williams Realty Red Stick Partners
(225) 768-1875
7 in this area
597 Total Sales
-
Sabrina Delapasse

Seller's Agent in 2015
Sabrina Delapasse
RE/MAX
(225) 235-1639
101 in this area
152 Total Sales
-
J
Seller Co-Listing Agent in 2015
James Rutledge
RE/MAX
(225) 202-6550
23 Total Sales
Map
Source: Greater Baton Rouge Association of REALTORS®
MLS Number: 2015002331
APN: 305300016400
- 2235 Woodland Ct
- 2245 Woodland Ct
- 2428 Riverside Dr
- 1906 Lansdowne Dr
- 1822 Fairview Ave
- 2.509 ACRES Louisiana 415
- 1425 W Chimes St
- 705 Eucalyptus St
- 1351 W Roosevelt St
- 4056 Northshore Ave
- 763 Water Oak Dr
- 5535 Ducros Dr
- 1245 Aster St
- 5684 Ducros Dr
- 4000 Lake Beau Pre Blvd Unit 88
- 4000 Lake Beau Pre Blvd Unit 96
- 4000 Lake Beau Pre Blvd Unit 82
- 4000 Lake Beau Pre Blvd Unit 25
- 4000 Lake Beau Pre Blvd Unit 16
- 4000 Lake Beau Pre Blvd Unit 23
