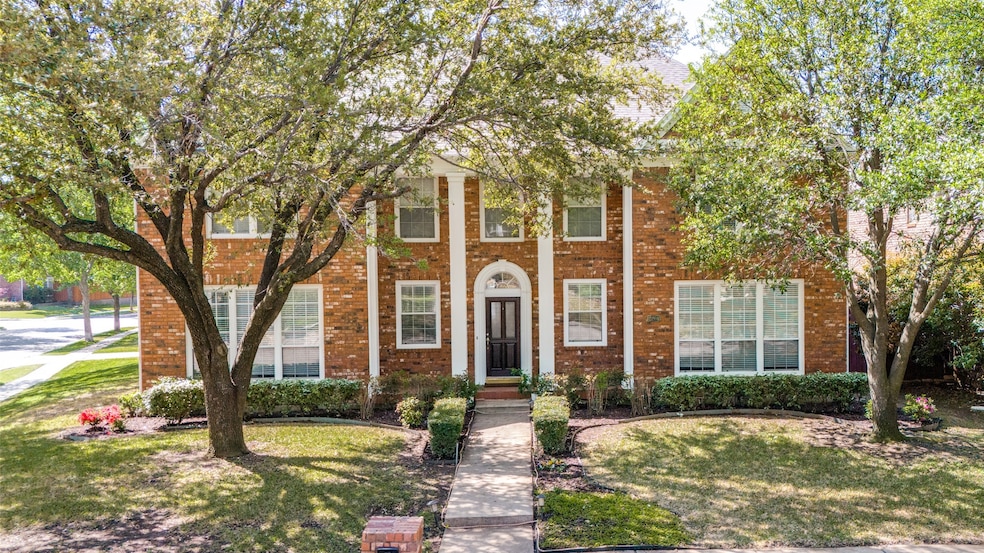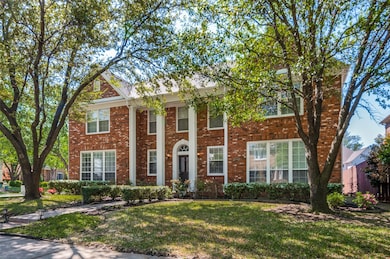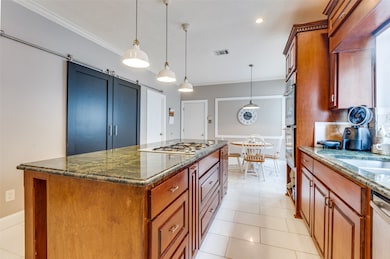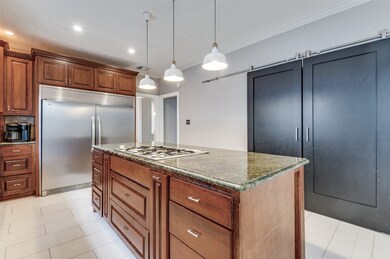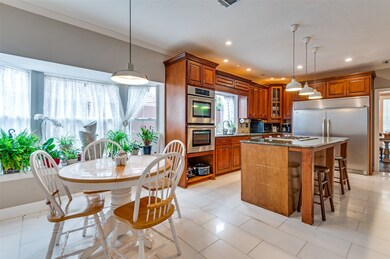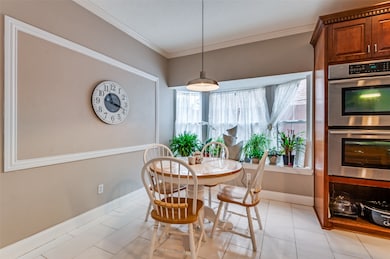
2204 Yaupon Dr Irving, TX 75063
Las Colinas NeighborhoodEstimated payment $6,980/month
Highlights
- Gated Community
- Colonial Architecture
- Corner Lot
- Built-In Refrigerator
- Wood Flooring
- Granite Countertops
About This Home
Welcome to this stunning corner-lot home in the exclusive gated community of Hackberry Creek. Surrounded by mature trees and lush landscaping, this unique estate offers both elegance and comfort. Step into a dramatic two-story foyer featuring a grand staircase and detailed crown molding throughout the main level. The beautifully updated kitchen boasts granite countertops, double ovens, and a cozy breakfast nook—perfect for casual mornings or entertaining. Unwind in the formal living room by the wood-burning fireplace or retreat to the luxurious primary suite with a spa-like bath, including a jetted tub, walk-in shower, dual vanities, and generous storage.
Upstairs, you’ll find a spacious secondary living area, four oversized bedrooms, and two full bathrooms—ideal for family or guests. A dedicated home office and inviting back patio add to the functionality and charm of this well-designed floor plan. Enjoy convenient access to top shopping, dining, golf courses, entertainment, and DFW Airport—all just minutes away. This home offers the perfect blend of privacy, comfort, and location.
Listing Agent
Keller Williams Urban Dallas Brokerage Phone: 214-878-0939 License #0713734 Listed on: 04/25/2025

Home Details
Home Type
- Single Family
Est. Annual Taxes
- $16,621
Year Built
- Built in 1991
Lot Details
- 8,756 Sq Ft Lot
- Lot Dimensions are 73x120
- Wood Fence
- Corner Lot
HOA Fees
- $339 Monthly HOA Fees
Parking
- 2 Car Attached Garage
- Driveway
Home Design
- Colonial Architecture
- Traditional Architecture
- Brick Exterior Construction
- Pillar, Post or Pier Foundation
- Composition Roof
Interior Spaces
- 4,244 Sq Ft Home
- 2-Story Property
- Ceiling Fan
- Wood Burning Fireplace
- Fireplace With Gas Starter
- Stone Fireplace
- Window Treatments
- Living Room with Fireplace
- Fire and Smoke Detector
Kitchen
- Double Oven
- Electric Oven
- Gas Cooktop
- Built-In Refrigerator
- Dishwasher
- Kitchen Island
- Granite Countertops
- Disposal
Flooring
- Wood
- Tile
Bedrooms and Bathrooms
- 5 Bedrooms
- Walk-In Closet
Outdoor Features
- Patio
Schools
- Lascolinas Elementary School
- Ranchview High School
Utilities
- Central Heating and Cooling System
- Heating System Uses Natural Gas
- Gas Water Heater
Listing and Financial Details
- Legal Lot and Block 6 / C
- Assessor Parcel Number 321608100C0060000
Community Details
Overview
- Association fees include management, ground maintenance, security
- Hackberry HOA And Las Colinas HOA
- Hackberry Creek Estates Subdivision
Security
- Gated Community
Map
Home Values in the Area
Average Home Value in this Area
Tax History
| Year | Tax Paid | Tax Assessment Tax Assessment Total Assessment is a certain percentage of the fair market value that is determined by local assessors to be the total taxable value of land and additions on the property. | Land | Improvement |
|---|---|---|---|---|
| 2024 | $16,621 | $789,320 | $155,000 | $634,320 |
| 2023 | $16,621 | $636,860 | $140,000 | $496,860 |
| 2022 | $10,855 | $636,860 | $140,000 | $496,860 |
| 2021 | $11,936 | $494,900 | $140,000 | $354,900 |
| 2020 | $12,316 | $494,900 | $140,000 | $354,900 |
| 2019 | $12,434 | $474,470 | $90,000 | $384,470 |
| 2018 | $11,542 | $438,560 | $90,000 | $348,560 |
| 2017 | $11,580 | $438,560 | $90,000 | $348,560 |
| 2016 | $10,905 | $413,000 | $75,000 | $338,000 |
| 2015 | $8,563 | $389,340 | $75,000 | $314,340 |
| 2014 | $8,563 | $379,200 | $75,000 | $304,200 |
Property History
| Date | Event | Price | Change | Sq Ft Price |
|---|---|---|---|---|
| 07/01/2025 07/01/25 | For Sale | $949,000 | 0.0% | $224 / Sq Ft |
| 06/30/2025 06/30/25 | Off Market | -- | -- | -- |
| 06/05/2025 06/05/25 | Price Changed | $949,000 | -2.7% | $224 / Sq Ft |
| 04/25/2025 04/25/25 | For Sale | $975,000 | +23.6% | $230 / Sq Ft |
| 08/11/2023 08/11/23 | Sold | -- | -- | -- |
| 07/08/2023 07/08/23 | Pending | -- | -- | -- |
| 06/27/2023 06/27/23 | Price Changed | $789,000 | -3.2% | $186 / Sq Ft |
| 06/16/2023 06/16/23 | For Sale | $815,000 | -- | $192 / Sq Ft |
Purchase History
| Date | Type | Sale Price | Title Company |
|---|---|---|---|
| Warranty Deed | -- | None Listed On Document | |
| Vendors Lien | -- | Fidelity National Title #29 | |
| Warranty Deed | -- | -- | |
| Vendors Lien | -- | -- | |
| Warranty Deed | -- | -- |
Mortgage History
| Date | Status | Loan Amount | Loan Type |
|---|---|---|---|
| Previous Owner | $360,000 | Credit Line Revolving | |
| Previous Owner | $332,150 | New Conventional | |
| Previous Owner | $292,000 | Fannie Mae Freddie Mac | |
| Previous Owner | $312,000 | Purchase Money Mortgage | |
| Closed | $78,000 | No Value Available |
Similar Homes in Irving, TX
Source: North Texas Real Estate Information Systems (NTREIS)
MLS Number: 20914746
APN: 321608100C0060000
- 2209 Yaupon Dr
- 2200 Southern Oak Dr
- 7906 Gulfstream Ln
- 7627 Sweetgum Dr
- 7605 Primrose Dr
- 7545 Primrose Dr
- 7536 Primrose Dr
- 7710 Shumard Cir
- 7857 Fox Horn Dr
- 2327 Clearspring Dr N
- 1530 Biltmore Ln
- 7864 Fox Horn Dr
- 1511 Biltmore Ln
- 2127 Clearspring Dr N
- 1967 Luther Rd
- 7424 Summitview Dr
- 1416 Chase Ln
- 7417 Marigold Dr
- 2231 Legacy Trail
- 1932 Loma Linda Dr
- 2029 Primrose Dr
- 2521 Briarcrest Dr
- 2009 Mulberry Way
- 7837 Fox Horn Dr
- 7857 Fox Horn Dr
- 7840 Fox Horn Dr
- 8619 Augustine Rd
- 7703 Heather Ridge Ct
- 7860 Morven Park
- 1433 Fox Run Dr
- 1487 Chase Ln
- 1355 Chase Ln
- 7417 Marigold Dr
- 2219 Longview Rd
- 7227 Native Oak Ln
- 8203 Ranchview Dr
- 8731 Rugby Rd
- 8731 Rugby Dr
- 7408 Durand Dr
- 2275 Sage Hill Ln
