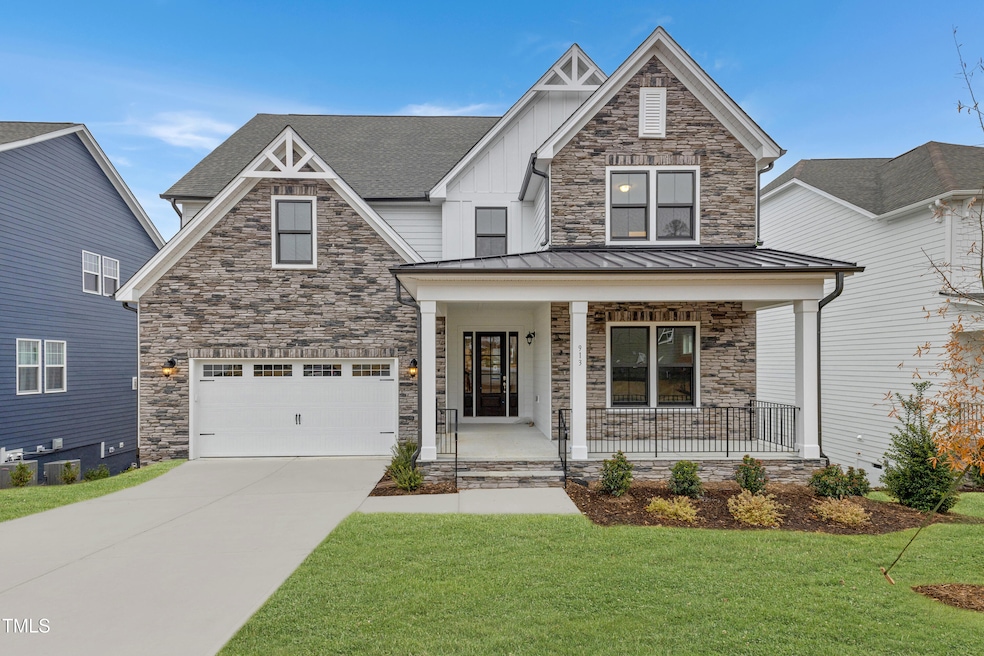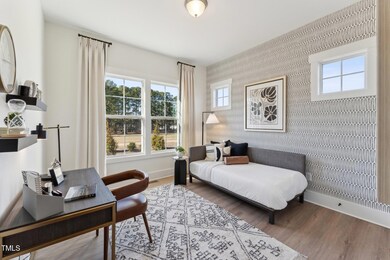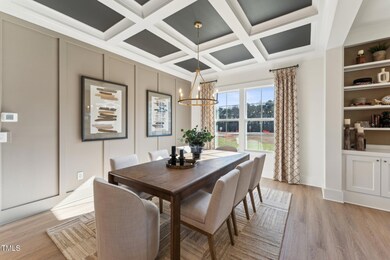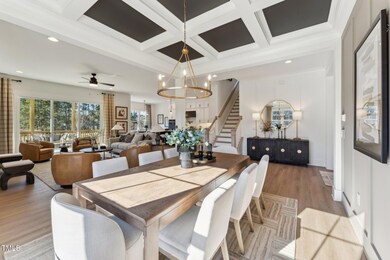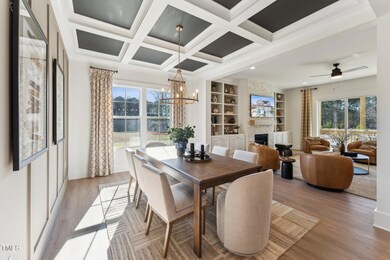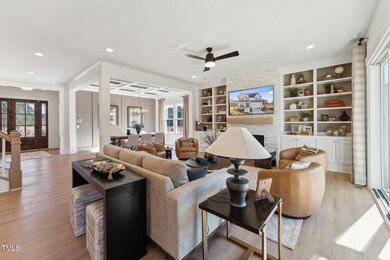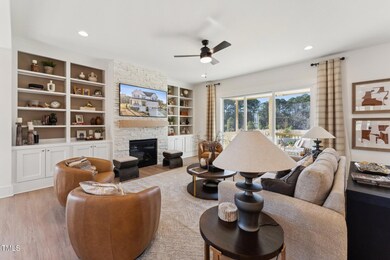
Estimated payment $6,188/month
Highlights
- New Construction
- Open Floorplan
- Main Floor Bedroom
- Apex Friendship Middle School Rated A
- Wood Flooring
- Farmhouse Style Home
About This Home
MOVE-IN DEC/JAN! The Latham Designer Home boasts 5 BEDROOMS and 4.5 BATHROOMS! As you enter through the foyer, you'll find a wonderful flex space at the front of the home; use this area however best fits your lifestyle! Continuing on you'll find a formal dining space with a beautiful, coffered ceiling, creating the ideal space for entertaining friends and family. The spacious family room flows seamlessly into the kitchen and breakfast nook. The chef's kitchen has a large center island, abundant counterspace and a large walk-in pantry. Expand your living area outdoors onto your lovely, screened porch! A FIRST FLOOR GUEST SUITE has a closet and private en-suite bath. Upstairs you'll find your Primary Suite oasis with large walk-in closet and private bath with double vanity and walk-in tile shower. A flexible loft space and three additional bedrooms (all with walk-in closets) complete the tour! PURCHASE PRICE INCLUDES UP TO $70,000 IN DESIGN STUDIO OPTIONS. FOR A LIMITED TIME, BUYER MAY ATTEND A DESIGN APPT. TO PERSONALIZE THEIR INTERIOR SELECTIONS. PURCHASE PRICE IS SUBJECT TO INCREASE IF BUYER ELECTS TO SELECT OPTIONS THAT EXCEED THE $70,000 INCLUDED IN THE LIST PRICE. Photos are from builder's library and shown as an example only (colors, features and options will vary).
Home Details
Home Type
- Single Family
Est. Annual Taxes
- $6,545
Year Built
- Built in 2025 | New Construction
Lot Details
- 7,064 Sq Ft Lot
HOA Fees
- $135 Monthly HOA Fees
Parking
- 2 Car Direct Access Garage
- Front Facing Garage
- Garage Door Opener
- Private Driveway
- 2 Open Parking Spaces
Home Design
- Home is estimated to be completed on 1/7/26
- Farmhouse Style Home
- Brick Foundation
- Raised Foundation
- Frame Construction
- Shingle Roof
- HardiePlank Type
Interior Spaces
- 3,774 Sq Ft Home
- 2-Story Property
- Open Floorplan
- Coffered Ceiling
- Tray Ceiling
- Entrance Foyer
- Family Room
- Dining Room
- Loft
- Screened Porch
- Attic
Kitchen
- Eat-In Kitchen
- Oven
- Microwave
- Dishwasher
- Kitchen Island
Flooring
- Wood
- Carpet
- Ceramic Tile
Bedrooms and Bathrooms
- 5 Bedrooms
- Main Floor Bedroom
- Walk-In Closet
- Double Vanity
- Private Water Closet
- Bathtub with Shower
- Walk-in Shower
Laundry
- Laundry Room
- Laundry in Hall
- Laundry on upper level
Schools
- Olive Chapel Elementary School
- Apex Friendship Middle School
- Apex Friendship High School
Utilities
- Forced Air Heating and Cooling System
- Heat Pump System
- Tankless Water Heater
Listing and Financial Details
- Assessor Parcel Number 0711805098
Community Details
Overview
- Association fees include ground maintenance
- Fuller Yumeewarra Farms, Llc Association, Phone Number (919) 847-3003
- Built by HHHunt Homes of Raleigh-Durham
- Bridlewood At Friendship Place Subdivision, Latham Farmhouse A Floorplan
- Maintained Community
Security
- Resident Manager or Management On Site
Map
Home Values in the Area
Average Home Value in this Area
Tax History
| Year | Tax Paid | Tax Assessment Tax Assessment Total Assessment is a certain percentage of the fair market value that is determined by local assessors to be the total taxable value of land and additions on the property. | Land | Improvement |
|---|---|---|---|---|
| 2024 | -- | $0 | $0 | $0 |
Property History
| Date | Event | Price | Change | Sq Ft Price |
|---|---|---|---|---|
| 09/04/2025 09/04/25 | Price Changed | $1,018,760 | +2.3% | $270 / Sq Ft |
| 07/25/2025 07/25/25 | Pending | -- | -- | -- |
| 07/18/2025 07/18/25 | For Sale | $996,230 | -- | $264 / Sq Ft |
Purchase History
| Date | Type | Sale Price | Title Company |
|---|---|---|---|
| Special Warranty Deed | $1,200,000 | None Listed On Document |
Mortgage History
| Date | Status | Loan Amount | Loan Type |
|---|---|---|---|
| Open | $25,000,000 | New Conventional |
Similar Homes in the area
Source: Doorify MLS
MLS Number: 10110317
APN: 0711.04-80-5098-000
- Pearce Plan at Bridlewood at Friendship Place - Bridlewood
- Mason Plan at Bridlewood at Friendship Place - Bridlewood
- Galloway Plan at Bridlewood at Friendship Place - Bridlewood
- Latham Plan at Bridlewood at Friendship Place - Bridlewood
- Fleetwood Plan at Bridlewood at Friendship Place - Bridlewood
- 2212 Yumeewarra Dr
- 2216 Yumeewarra Dr
- 2211 Yumeewarra Dr
- 2220 Yumeewarra Dr
- 2215 Yumeewarra Dr
- 2219 Yumeewarra Dr
- 2224 Yumeewarra Dr
- 2223 Yumeewarra Dr
- 2228 Yumeewarra Dr
- 3206 Armeria Dr
- 3217 Armeria Dr
- 3202 Armeria Dr
- 3213 Armeria Dr
- 3194 Armeria Dr
- 3190 Armeria Dr
