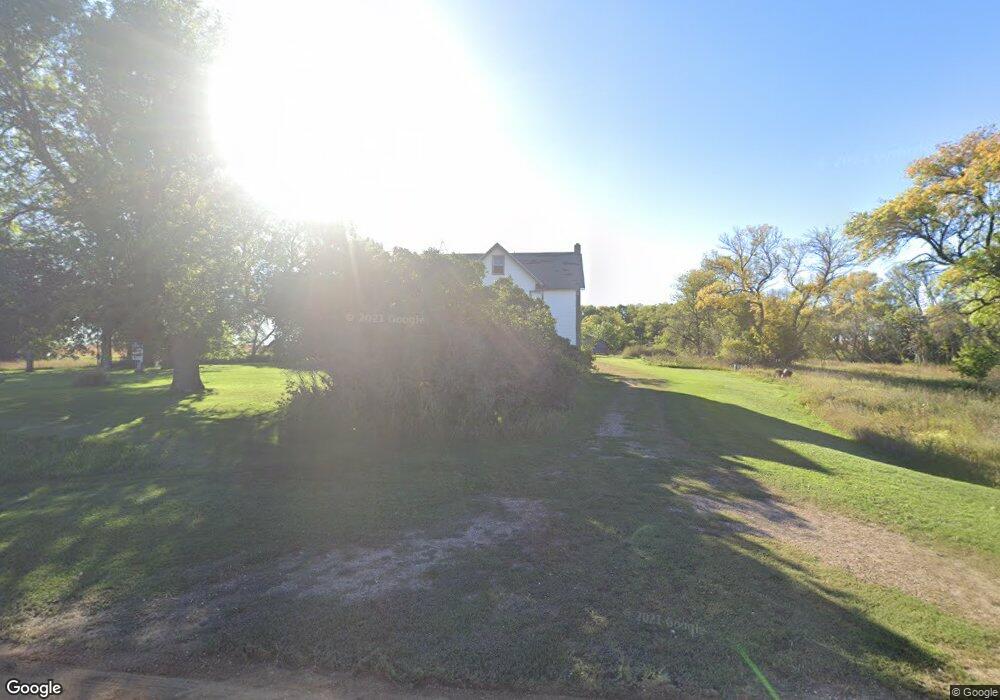22041 475th Ave Aurora, SD 57002
Estimated Value: $295,000 - $334,300
Studio
--
Bath
2,462
Sq Ft
$128/Sq Ft
Est. Value
About This Home
This home is located at 22041 475th Ave, Aurora, SD 57002 and is currently estimated at $314,650, approximately $127 per square foot. 22041 475th Ave is a home with nearby schools including Colman Elementary School and Colman-Egan High School.
Create a Home Valuation Report for This Property
The Home Valuation Report is an in-depth analysis detailing your home's value as well as a comparison with similar homes in the area
Tax History
| Year | Tax Paid | Tax Assessment Tax Assessment Total Assessment is a certain percentage of the fair market value that is determined by local assessors to be the total taxable value of land and additions on the property. | Land | Improvement |
|---|---|---|---|---|
| 2025 | $2,471 | $228,155 | $165,650 | $62,505 |
| 2024 | $21 | $228,155 | $165,650 | $62,505 |
| 2023 | $2,100 | $191,728 | $145,650 | $46,078 |
| 2022 | $2,100 | $165,357 | $125,650 | $39,707 |
| 2021 | $1,977 | $165,357 | $125,650 | $39,707 |
| 2020 | $1,617 | $165,357 | $125,650 | $39,707 |
| 2019 | $1,289 | $133,060 | $0 | $133,060 |
| 2018 | $1,202 | $106,764 | $0 | $106,764 |
| 2017 | $1,193 | $106,764 | $0 | $106,764 |
| 2016 | $942 | $106,764 | $0 | $106,764 |
| 2015 | -- | $80,252 | $0 | $80,252 |
| 2014 | -- | $87,761 | $0 | $87,761 |
| 2013 | -- | $78,319 | $0 | $78,319 |
Source: Public Records
Map
Nearby Homes
- 22107 477th Ave
- 21960 470th Ave
- L13, Blk 3 Arbor Hill
- Block 8 Berkland Add Lake Campbell
- 310 Audra Dr
- 314 Audra Dr
- 7135 Valley View Cir
- 1950 Country Club Dr
- L19, B2 Milparc North Addition Unit Spruce Street
- 6,7,8,9,14 Unit 37th St S
- 204 Madison Ave N
- 29 Southern Estates
- L15 Peterson's Addition Unit Peterson Avenue
- 207 Linden Ln
- 2413 Willow Ln
- 2433 Willow Ln
- 1919 Waterfall Cir
- 205 Dogwood Ave
- TBD,B8 Milparc North Addition Unit Spruce
- L12, B2 Milparc North Addition Unit Walnut Street
