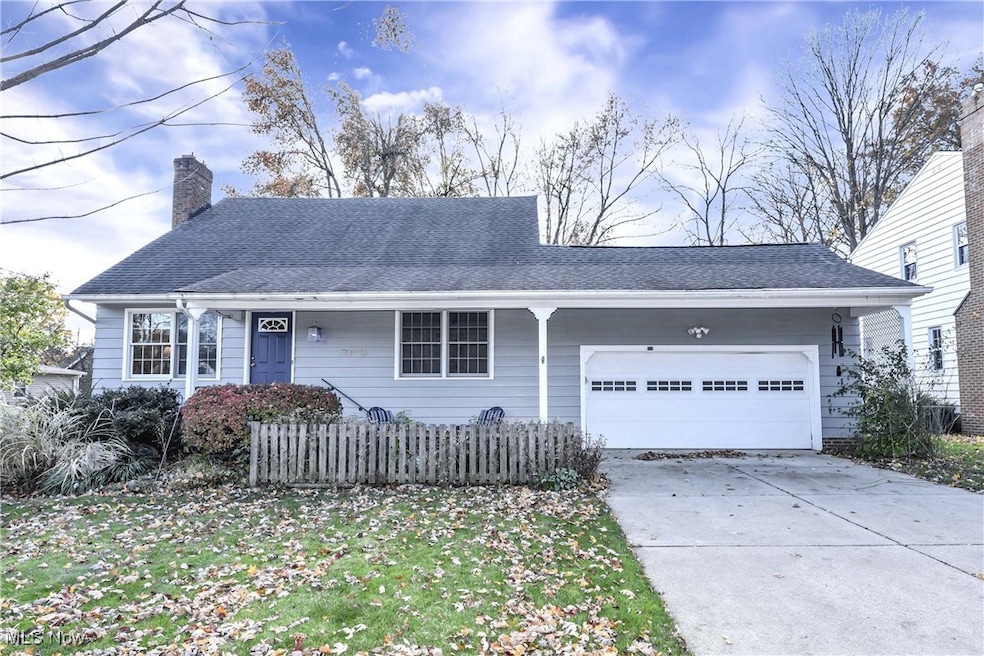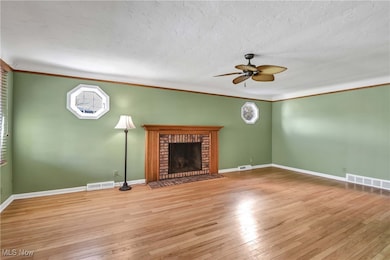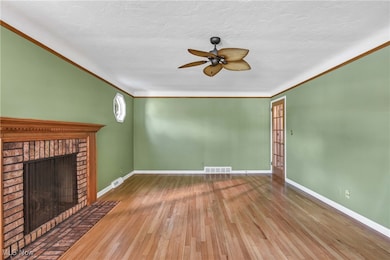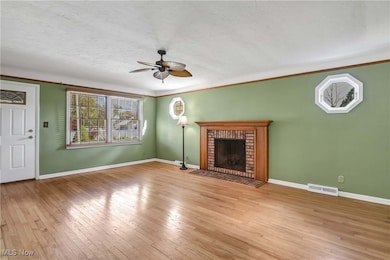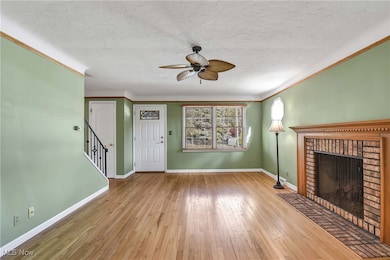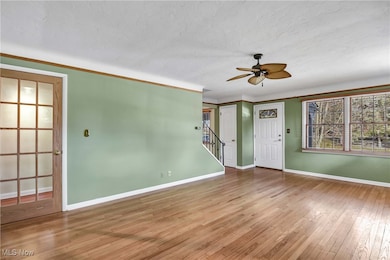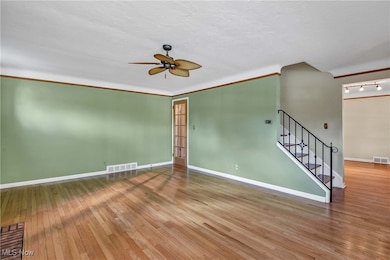22045 Morton Ave Cleveland, OH 44126
Estimated payment $2,122/month
Highlights
- Fitness Center
- Medical Services
- Family Room with Fireplace
- Lewis F Mayer Middle School Rated 9+
- Cape Cod Architecture
- 2-minute walk to Morton Park
About This Home
Come and see this 3 bedrooms, 2 full bath bungalow with over 1900 sq.ft. Hardwood floors throughout. Living room with fireplace. Formal dining room. Eat-in kitchen with farmhouse sink, newer faucet, garden window, hard surface counter top, lazy Susan and all appliances stay. Kitchen opens to large family room with second fireplace, wood floors, bay window that overlooks the great yard, slider to paver patio and 2 skylights. An additional bedroom and full bath complete the first floor. Upstairs are two oversized bedrooms with closet and cubby spaces. Use your cosmetic finishing touches to complete rec room and office. Shower stall and washer and dryer. Hot water tank replaced in 2024 and broiler in 2018. Attached 2 car garage with water spigot and pull down steps for additional storage. Backyard is partially fenced with shed, swing, wooden table/chairs, bench and bird bath. Yard abuts backyard on W 220th Street. Great location- near restaurants, shopping, medical, airport, interstates, Fairview Rec Center and steps away from Morton Park.
Listing Agent
Howard Hanna Brokerage Email: judynupp@howardhanna.com, 216-337-0247 License #331675 Listed on: 11/17/2025

Home Details
Home Type
- Single Family
Est. Annual Taxes
- $6,488
Year Built
- Built in 1962 | Remodeled
Lot Details
- 9,148 Sq Ft Lot
- North Facing Home
- Privacy Fence
- Chain Link Fence
- Landscaped
- Interior Lot
- Rectangular Lot
- Few Trees
- Back Yard Fenced and Front Yard
Parking
- 2 Car Direct Access Garage
- Parking Storage or Cabinetry
- Running Water Available in Garage
- Inside Entrance
- Front Facing Garage
- Garage Door Opener
- Driveway
Home Design
- Cape Cod Architecture
- Bungalow
- Brick Veneer
- Block Foundation
- Fiberglass Roof
- Asphalt Roof
- Wood Siding
- Concrete Siding
- Block Exterior
Interior Spaces
- 1.5-Story Property
- Crown Molding
- Cathedral Ceiling
- Ceiling Fan
- Track Lighting
- Fireplace With Glass Doors
- Gas Log Fireplace
- Double Pane Windows
- Blinds
- Bay Window
- Garden Windows
- Wood Frame Window
- Window Screens
- Entrance Foyer
- Family Room with Fireplace
- 2 Fireplaces
- Living Room with Fireplace
- Storage
Kitchen
- Eat-In Kitchen
- Range
- Microwave
- Dishwasher
- Farmhouse Sink
- Disposal
Bedrooms and Bathrooms
- 3 Bedrooms | 1 Main Level Bedroom
- 2 Full Bathrooms
Laundry
- Dryer
- Washer
Finished Basement
- Basement Fills Entire Space Under The House
- Laundry in Basement
Utilities
- Forced Air Heating and Cooling System
- Heating System Uses Gas
- Baseboard Heating
- Hot Water Heating System
Additional Features
- Covered Patio or Porch
- Suburban Location
Listing and Financial Details
- Assessor Parcel Number 321-27-058
Community Details
Overview
- No Home Owners Association
Amenities
- Medical Services
- Common Area
- Shops
- Restaurant
- Laundry Facilities
Recreation
- Tennis Courts
- Community Playground
- Fitness Center
Map
Home Values in the Area
Average Home Value in this Area
Tax History
| Year | Tax Paid | Tax Assessment Tax Assessment Total Assessment is a certain percentage of the fair market value that is determined by local assessors to be the total taxable value of land and additions on the property. | Land | Improvement |
|---|---|---|---|---|
| 2024 | $5,837 | $94,500 | $18,830 | $75,670 |
| 2023 | $5,576 | $78,480 | $16,140 | $62,340 |
| 2022 | $5,468 | $78,470 | $16,140 | $62,340 |
| 2021 | $5,586 | $78,470 | $16,140 | $62,340 |
| 2020 | $4,988 | $63,280 | $13,020 | $50,260 |
| 2019 | $4,435 | $180,800 | $37,200 | $143,600 |
| 2018 | $4,161 | $63,280 | $13,020 | $50,260 |
| 2017 | $4,073 | $54,920 | $11,800 | $43,120 |
| 2016 | $4,045 | $54,920 | $11,800 | $43,120 |
| 2015 | $3,783 | $54,920 | $11,800 | $43,120 |
| 2014 | $3,783 | $52,300 | $11,240 | $41,060 |
Property History
| Date | Event | Price | List to Sale | Price per Sq Ft |
|---|---|---|---|---|
| 11/17/2025 11/17/25 | For Sale | $299,900 | -- | $128 / Sq Ft |
Purchase History
| Date | Type | Sale Price | Title Company |
|---|---|---|---|
| Deed | -- | -- | |
| Deed | $45,000 | -- | |
| Deed | -- | -- |
Source: MLS Now (Howard Hanna)
MLS Number: 5172513
APN: 321-27-058
- 4654 W 221st St
- 4627 W 223rd St
- 21888 Eaton Rd
- 21887 Eaton Rd
- 4464 W 224th St
- 4480 W 224th St
- 21763 Hillsdale Ave
- 21877 Seabury Ave
- 4309 W 222nd St
- 4570 W 228th St
- 22503 Sandy Ln
- 4235 W 222nd St
- 5300 Sherwood Dr
- 22958 Maple Ridge Rd Unit 101A
- 22958 Maple Ridge Rd Unit 202
- 22958 Maple Ridge Rd Unit 205
- 22958 Maple Ridge Rd Unit 209B
- 4298 W 215th St
- 22534 Bard Ave
- 4291 W 215th St
- 22445 Lorain Rd
- 4341 W 215th St Unit 1
- 3941 Brendan Ln
- 23629 Delmere Dr
- 22666 Lenox Dr
- 4171 Linden Cir
- 20829 Emerald Pkwy
- 20580 Lorain Rd
- 20365 Lorain Rd
- 20365 Lorain Rd Unit A-5
- 23917 Stonehedge Dr
- 20253 Lorain Rd
- 21200 Brookpark Rd
- 20201 Lorain Rd
- 22603 Center Ridge Rd
- 3826 W 210th St
- 19640 Puritas Ave
- 20000 Lorain Rd
- 4849 Grace Rd Unit 232
- 21921 River Oaks Dr Unit D7
