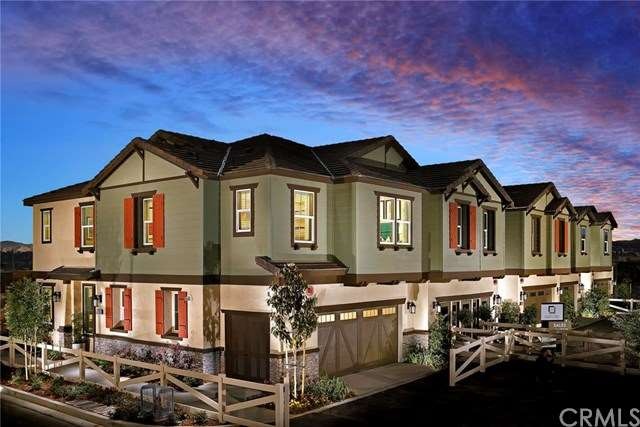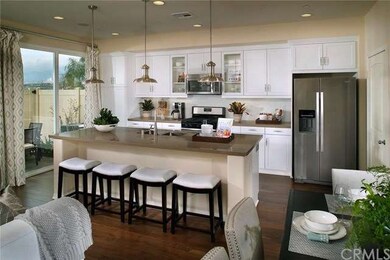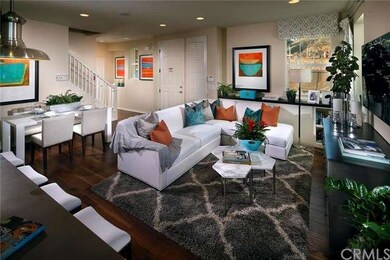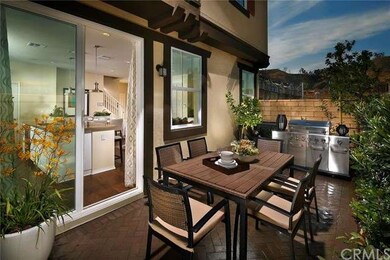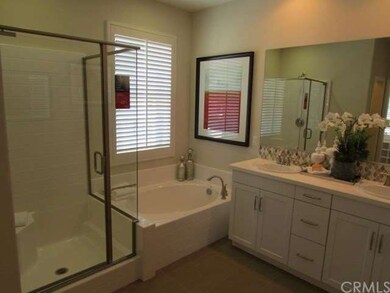
22046 Barrington Way Santa Clarita, CA 91350
Saugus NeighborhoodHighlights
- Newly Remodeled
- In Ground Spa
- Gated Community
- Emblem Academy Rated A-
- Primary Bedroom Suite
- View of Hills
About This Home
As of July 2019Spacious Hartford town home in the charming gated community of River Village. It's a commuter's dream with easy freeway access, lots of shopping options, public transportation, sought after schools and walking distance to 3 parks and bike trails. This beautiful Cottage style end unit has 3 bedrooms and a loft. The stainless steel appliances in the kitchen also include a refrigerator, washer and dryer. The stylish White Thermafoil maple cabinets, gorgeous Ceasarstone counter tops and a spacious center island will make any cook ready to get creative. There are many energy efficient features such as a tankless water heater, radiant roof barrier and whole home wrap system which is designed to keep homes cool in the summer, warm in the winter and dry all year round, saving you significantly on your utility cost. This Residence 3 features beautiful tile floor in the entry, kitchen and owner's bath. Also included in this great price are 2 inch window blinds.
Last Agent to Sell the Property
Shawn Black, Broker License #01490462 Listed on: 04/11/2016
Townhouse Details
Home Type
- Townhome
Est. Annual Taxes
- $9,733
Year Built
- Built in 2015 | Newly Remodeled
Lot Details
- 2,500 Sq Ft Lot
- End Unit
- 1 Common Wall
- Private Yard
- Zero Lot Line
HOA Fees
Parking
- 2 Car Direct Access Garage
- Parking Available
Property Views
- Hills
- Neighborhood
Home Design
- Modern Architecture
- Slab Foundation
Interior Spaces
- 1,732 Sq Ft Home
- Double Pane Windows
- Great Room
- Family Room Off Kitchen
- Loft
- Storage
- Laundry Room
- ENERGY STAR Qualified Appliances
Bedrooms and Bathrooms
- 3 Bedrooms
- Primary Bedroom Suite
Pool
- In Ground Spa
- Private Pool
Utilities
- SEER Rated 13-15 Air Conditioning Units
- Central Heating and Cooling System
- Tankless Water Heater
Additional Features
- ENERGY STAR Qualified Equipment
- Exterior Lighting
Listing and Financial Details
- Tax Lot 734
- Tax Tract Number 53425
Community Details
Overview
- 89 Units
- Built by Beazer Homes
Amenities
- Community Fire Pit
- Community Barbecue Grill
- Picnic Area
Recreation
- Community Playground
- Community Pool
- Community Spa
Security
- Gated Community
Ownership History
Purchase Details
Home Financials for this Owner
Home Financials are based on the most recent Mortgage that was taken out on this home.Similar Homes in the area
Home Values in the Area
Average Home Value in this Area
Purchase History
| Date | Type | Sale Price | Title Company |
|---|---|---|---|
| Grant Deed | $482,000 | First Amer Ttl Co Of Los Ang |
Mortgage History
| Date | Status | Loan Amount | Loan Type |
|---|---|---|---|
| Open | $387,000 | New Conventional | |
| Closed | $457,900 | New Conventional |
Property History
| Date | Event | Price | Change | Sq Ft Price |
|---|---|---|---|---|
| 07/05/2019 07/05/19 | Sold | $482,000 | -1.0% | $284 / Sq Ft |
| 06/04/2019 06/04/19 | Pending | -- | -- | -- |
| 04/25/2019 04/25/19 | For Sale | $487,000 | +13.3% | $286 / Sq Ft |
| 06/17/2016 06/17/16 | Sold | $430,000 | -1.1% | $248 / Sq Ft |
| 05/17/2016 05/17/16 | Pending | -- | -- | -- |
| 05/05/2016 05/05/16 | Price Changed | $434,990 | -1.6% | $251 / Sq Ft |
| 04/11/2016 04/11/16 | For Sale | $441,990 | -- | $255 / Sq Ft |
Tax History Compared to Growth
Tax History
| Year | Tax Paid | Tax Assessment Tax Assessment Total Assessment is a certain percentage of the fair market value that is determined by local assessors to be the total taxable value of land and additions on the property. | Land | Improvement |
|---|---|---|---|---|
| 2025 | $9,733 | $527,133 | $174,544 | $352,589 |
| 2024 | $9,733 | $516,798 | $171,122 | $345,676 |
| 2023 | $9,592 | $506,666 | $167,767 | $338,899 |
| 2022 | $9,650 | $496,732 | $164,478 | $332,254 |
| 2021 | $9,521 | $486,993 | $161,253 | $325,740 |
| 2020 | $9,529 | $482,000 | $159,600 | $322,400 |
| 2019 | $286 | $456,319 | $159,181 | $297,138 |
| 2018 | $9,183 | $447,372 | $156,060 | $291,312 |
| 2016 | $4,510 | $120,017 | $120,017 | $0 |
Agents Affiliated with this Home
-
Lovdeep Chhina

Seller's Agent in 2019
Lovdeep Chhina
Equity Union
(661) 645-9291
21 in this area
98 Total Sales
-
Rod McIntosh

Buyer's Agent in 2019
Rod McIntosh
eXp Realty of California Inc
(661) 259-1100
9 in this area
122 Total Sales
-
Anjanette Stringer

Buyer Co-Listing Agent in 2019
Anjanette Stringer
Equity Union
(661) 904-9008
1 in this area
8 Total Sales
-
Shawn Black
S
Seller's Agent in 2016
Shawn Black
Shawn Black, Broker
(800) 679-7990
1 Total Sale
-
NoEmail NoEmail
N
Buyer's Agent in 2016
NoEmail NoEmail
NONMEMBER MRML
(646) 541-2551
4 in this area
5,873 Total Sales
Map
Source: California Regional Multiple Listing Service (CRMLS)
MLS Number: OC16075049
APN: 2849-042-196
- 22088 Barrington Way
- 22104 Barrington Way
- 22013 Barrington Way
- 22086 Windham Way
- 26707 Lexington Ln
- 0 Vac Vic Willow Ln Woolsox Rd Unit SR24203833
- 0 Vic Valleysage Rd Tuthil Unit SR25171584
- 0 Seco Unit SR25144931
- 0 Vac Mt Emma Rd Unit SR25077691
- 0 Vac Calle El Baranco Vic Spunk Unit HD25051670
- 0 Vac Vic Brownlow Rd Hanawalt Rd Unit TR25001717
- 22348 Driftwood Ct
- 21201 Jimpson Way
- 21214 Seep Willow Way
- 21205 Blue Curl Way
- 26521 Cockleburr Ln
- 20543 Martingale Place
- 20552 Galloway Dr
- 20544 Galloway Dr
- 20650 Huntley Way
