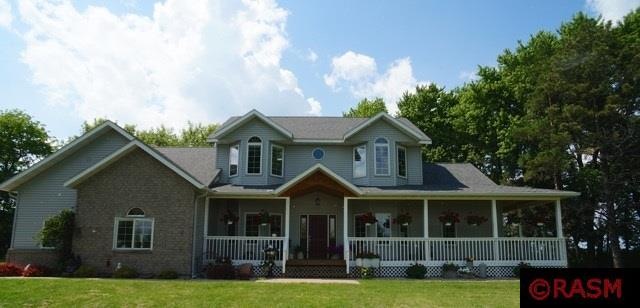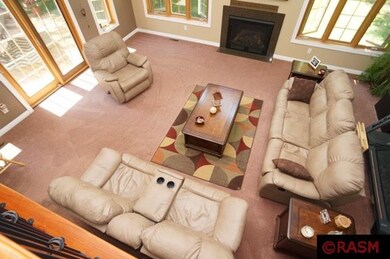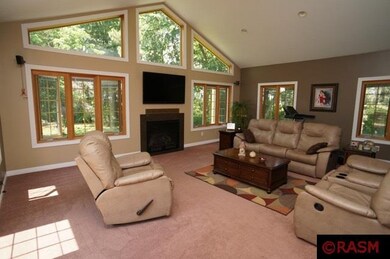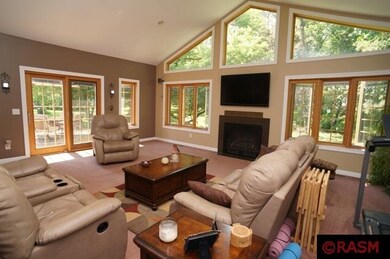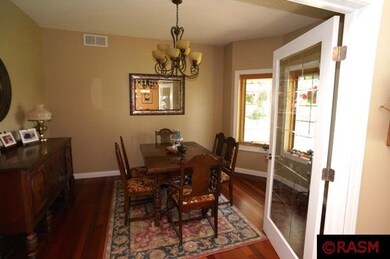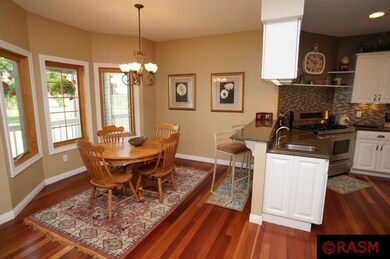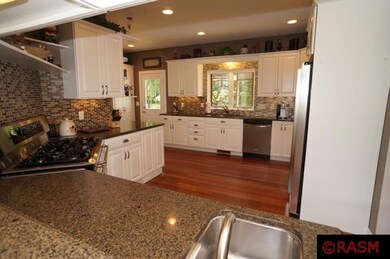
22048 610th Ave Eagle Lake, MN 56024
Highlights
- Two Primary Bathrooms
- Deck
- Wood Flooring
- Eagle Lake Elementary School Rated A-
- Vaulted Ceiling
- Formal Dining Room
About This Home
As of August 2021Welcome to 22048 610th Ave. Eagle Lake! Beautiful custom built home (2005) is nestled on 10.93 acres. The main floor features a fantastic kitchen that features Cambria countertops, glass tile backsplash,Brazilian cherry floors, pull out cabinetry, professional line stainless steel appliances (additional photos available) under counter lighting, breakfast bar and plenty of storage area. Informal and formal dining room also have Brazilian cherry floors. The living room boast a vaulted ceiling, gas fireplace with Cambria surround, large windows and access to the cedar deck. The master bedroom features full bath (separate shower and jetted tub) a large walk-in closet and a private deck. A .5 bathroom completes the main level. Upstairs are two huge bedrooms and both feature a large walk-in closet and separate storage area connected by a great size Jack and Jill full bath with double sinks. The lower level features a family room, a second master bedroom with walk-in closet, double sinks, separate soaking tub and shower. Storage area, laundry room and utility area complete this level. The home has steel siding, charming front porch, oversized 2 stall heated and insulated garage, 2 out buildings (36x72:22x26), fruit trees (apple, pear, cherry and plum) and various other trees providing a private setting. Great location just minutes out of town. Six acres are tillable and currently under lease for $1,200 a year. Good hunting and bird watching.
Last Agent to Sell the Property
RE/MAX DYNAMIC AGENTS License #20370666 Listed on: 02/22/2016

Last Buyer's Agent
Non Member
Non-Member
Home Details
Home Type
- Single Family
Est. Annual Taxes
- $3,312
Year Built
- Built in 2005
Lot Details
- 10.94 Acre Lot
- Property fronts a county road
- Landscaped with Trees
Home Design
- Poured Concrete
- Frame Construction
- Asphalt Shingled Roof
- Metal Siding
Interior Spaces
- Woodwork
- Vaulted Ceiling
- Ceiling Fan
- Gas Fireplace
- Formal Dining Room
- Wood Flooring
- Finished Basement
- Basement Fills Entire Space Under The House
- Washer and Dryer Hookup
Kitchen
- Range
- Microwave
- Dishwasher
Bedrooms and Bathrooms
- 4 Bedrooms
- Walk-In Closet
- Two Primary Bathrooms
- Primary Bathroom is a Full Bathroom
- Bathroom on Main Level
Parking
- 4 Car Attached Garage
- Garage Door Opener
- Gravel Driveway
Outdoor Features
- Deck
- Storage Shed
- Porch
Farming
- Tillable Land
- Machine Shed
Utilities
- Forced Air Heating and Cooling System
- Heating System Powered By Owned Propane
- Private Water Source
- Electric Water Heater
- Private Sewer
Listing and Financial Details
- Assessor Parcel Number R.39.10.08.200.004
Ownership History
Purchase Details
Home Financials for this Owner
Home Financials are based on the most recent Mortgage that was taken out on this home.Purchase Details
Home Financials for this Owner
Home Financials are based on the most recent Mortgage that was taken out on this home.Purchase Details
Home Financials for this Owner
Home Financials are based on the most recent Mortgage that was taken out on this home.Purchase Details
Similar Homes in Eagle Lake, MN
Home Values in the Area
Average Home Value in this Area
Purchase History
| Date | Type | Sale Price | Title Company |
|---|---|---|---|
| Warranty Deed | $622,900 | Minnesota River Valley Title | |
| Quit Claim Deed | -- | Stewart Title | |
| Warranty Deed | $447,000 | -- | |
| Interfamily Deed Transfer | $40,000 | -- | |
| Deed | $622,900 | -- |
Mortgage History
| Date | Status | Loan Amount | Loan Type |
|---|---|---|---|
| Previous Owner | $308,000 | New Conventional | |
| Previous Owner | $300,000 | New Conventional | |
| Previous Owner | $249,000 | Future Advance Clause Open End Mortgage | |
| Previous Owner | $80,000 | Construction | |
| Previous Owner | $150,000 | Future Advance Clause Open End Mortgage |
Property History
| Date | Event | Price | Change | Sq Ft Price |
|---|---|---|---|---|
| 08/27/2021 08/27/21 | Sold | $622,900 | 0.0% | $175 / Sq Ft |
| 07/11/2021 07/11/21 | Pending | -- | -- | -- |
| 07/01/2021 07/01/21 | For Sale | $622,900 | +39.4% | $175 / Sq Ft |
| 04/29/2016 04/29/16 | Sold | $447,000 | -3.9% | $95 / Sq Ft |
| 03/08/2016 03/08/16 | Pending | -- | -- | -- |
| 02/22/2016 02/22/16 | For Sale | $464,900 | -- | $99 / Sq Ft |
Tax History Compared to Growth
Tax History
| Year | Tax Paid | Tax Assessment Tax Assessment Total Assessment is a certain percentage of the fair market value that is determined by local assessors to be the total taxable value of land and additions on the property. | Land | Improvement |
|---|---|---|---|---|
| 2025 | $7,360 | $773,600 | $161,700 | $611,900 |
| 2024 | $7,360 | $774,200 | $171,400 | $602,800 |
| 2023 | $6,308 | $724,100 | $166,000 | $558,100 |
| 2022 | $5,950 | $663,500 | $148,400 | $515,100 |
| 2021 | $5,207 | $561,800 | $139,100 | $422,700 |
| 2020 | $6,194 | $497,200 | $127,600 | $369,600 |
| 2019 | $5,850 | $497,200 | $127,600 | $369,600 |
| 2018 | $5,702 | $455,600 | $123,200 | $332,400 |
| 2017 | $3,982 | $442,500 | $127,600 | $314,900 |
| 2016 | $3,474 | $407,500 | $127,600 | $279,900 |
| 2015 | $33 | $355,500 | $75,000 | $280,500 |
| 2014 | $3,712 | $1,067,100 | $225,000 | $842,100 |
Agents Affiliated with this Home
-

Seller's Agent in 2021
Candee Deichman
CENTURY 21 ATWOOD
(833) 268-1866
422 Total Sales
-

Seller's Agent in 2016
Dennis Terrell
RE/MAX
(507) 340-4562
178 Total Sales
-
N
Buyer's Agent in 2016
Non Member
Non-Member
Map
Source: REALTOR® Association of Southern Minnesota
MLS Number: 7010562
APN: R39-10-08-200-004
- 0 Tbd Unit 2 604th Avenue
- 60176 224th Ln
- 104 Le Sueur Ave
- 101 White Fox Path
- 103 White Fox Path
- 102 White Fox Path
- 308 Le Ray Ave
- 131 131 S 3rd St
- 308 Leray Ave
- 104 White Fox Path
- 809 809 Tomahawk Ct
- 801 801 Tomahawk Ct
- 101 Gray Fox Path
- 809 Tomahawk Ct
- 805 805 Tomahawk Ct
- 805 Tomahawk Ct
- 103 Gray Fox Path
- 100 White Fox Path
- 106 106 E Connie Ln Unit 106 Connie Lane E
- 102 Gray Fox Path
