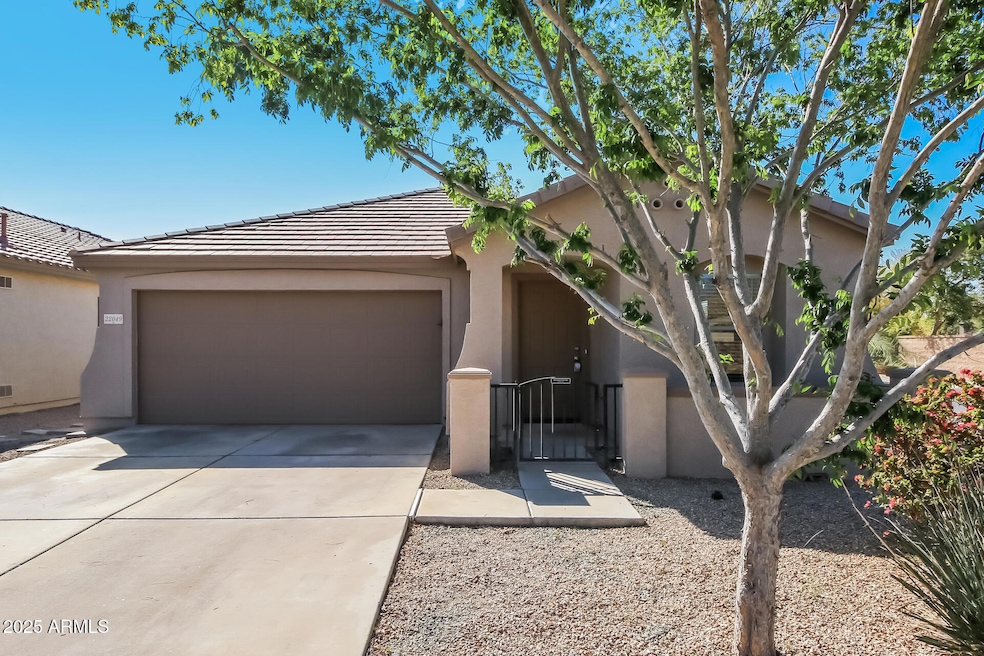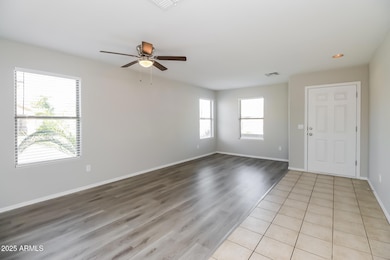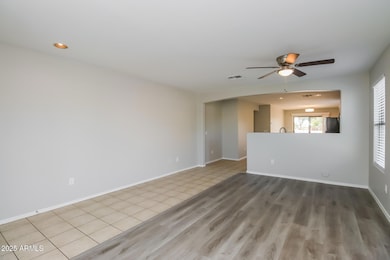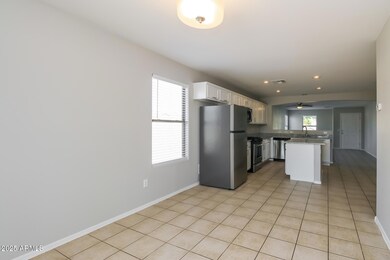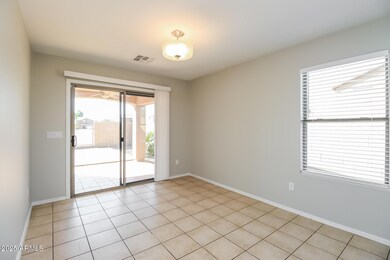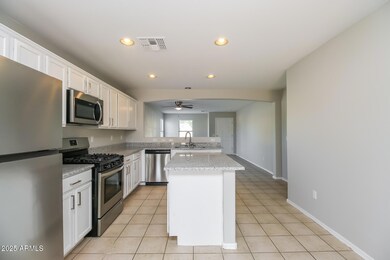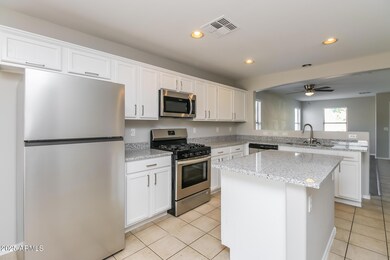22049 E Vía Del Palo Queen Creek, AZ 85142
The Villages at Queen Creek NeighborhoodHighlights
- Golf Course Community
- Granite Countertops
- Double Vanity
- Frances Brandon-Pickett Elementary School Rated A
- Eat-In Kitchen
- Tile Flooring
About This Home
Charming three bedroom home in the Villages at Queen Creek! Perfectly located in the neighborhood, this lovely home sits on a premium corner lot AND backs to the golf course! Open floor plan featuring no carpet! Eat in kitchen boasts stainless steel appliances, ample counter space and a center island w/breakfast bar. Spacious bedrooms and primary bedroom includes a private exit and spa like bath with garden tub, separate shower and dual sink vanity. Serene backyard is complete with a covered patio, impeccably groomed desert landscape and fantastic views of the golf course! Pet friendly and easy to tour and apply!
Listing Agent
Rise 24 Real Estate LLC License #BR684490000 Listed on: 07/16/2025
Home Details
Home Type
- Single Family
Est. Annual Taxes
- $1,619
Year Built
- Built in 2006
Lot Details
- 4,843 Sq Ft Lot
- Desert faces the front and back of the property
- Block Wall Fence
Parking
- 2 Open Parking Spaces
- 2 Car Garage
- 2 Carport Spaces
Home Design
- Wood Frame Construction
- Tile Roof
- Stucco
Interior Spaces
- 1,320 Sq Ft Home
- 1-Story Property
- Ceiling Fan
Kitchen
- Eat-In Kitchen
- Gas Cooktop
- Built-In Microwave
- Kitchen Island
- Granite Countertops
Flooring
- Tile
- Vinyl
Bedrooms and Bathrooms
- 3 Bedrooms
- Primary Bathroom is a Full Bathroom
- 2 Bathrooms
- Double Vanity
- Bathtub With Separate Shower Stall
Laundry
- Laundry in unit
- 220 Volts In Laundry
- Washer Hookup
Schools
- Jack Barnes Elementary School
- Queen Creek Junior High School
- Queen Creek High School
Utilities
- Central Air
- Heating System Uses Natural Gas
Listing and Financial Details
- Property Available on 7/16/25
- $199 Move-In Fee
- Rent includes repairs
- 6-Month Minimum Lease Term
- $60 Application Fee
- Tax Lot 25
- Assessor Parcel Number 314-06-212
Community Details
Overview
- Property has a Home Owners Association
- Villages At Queen Cr Association, Phone Number (480) 704-2900
- Built by KB Homes
- Villages At Queen Creek Parcel 18 Subdivision
Recreation
- Golf Course Community
- Bike Trail
Pet Policy
- Pets Allowed
Map
Source: Arizona Regional Multiple Listing Service (ARMLS)
MLS Number: 6893550
APN: 314-06-212
- 22123 E Vía Del Palo
- 21912 E Desert Hills Dr
- 23206 S 222nd St
- 23306 S 221st St
- 22193 E Via Del Oro
- 23077 S 214th St
- 21616 E Calle de Flores
- 22609 S 214th Way
- 22174 E Creekside Dr
- 22186 E Creekside Dr
- 22210 E Creekside Dr
- 18138 E Creosote Ln
- 18130 E Creosote Ln
- 21433 E Calle de Flores Ct
- 21696 E Arroyo Verde Dr
- 21711 E Arroyo Verde Dr
- 22301 S 214th St
- 21337 E Camina Plata
- 21487 E Arroyo Verde Dr
- 23081 S 223rd Way
- 21822 E Gold Canyon Dr
- 21947 E Via Del Oro
- 21791 E Calle de Flores
- 21565 E Village Loop Rd N
- 23331 S 215th St
- 21406 E Creosote Ln
- 22348 S 214th St
- 22203 S 214th St
- 22280 E Via de Olivos Ct
- 22940 S 213th St
- 21721 E Domingo Rd
- 21886 S 215th Place
- 21183 E Avenida Del Valle
- 22469 E Camina Plata
- 22505 E Via Las Brisas
- 22242 S 211th Way
- 22503 E Calle de Flores
- 22488 E Munoz St
- 21127 E Avenida Del Valle
- 21129 E Stonecrest Dr
