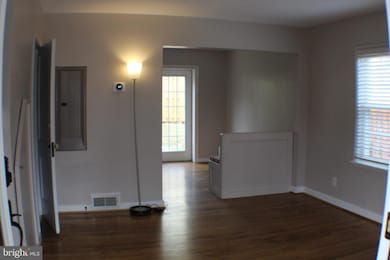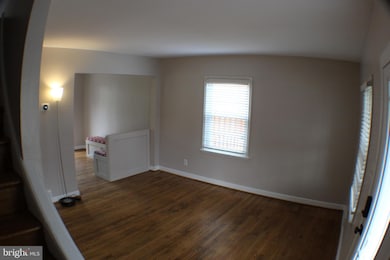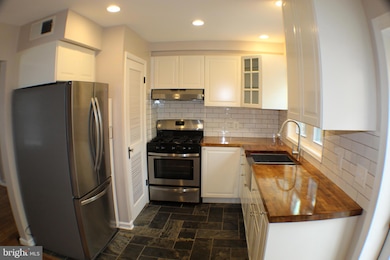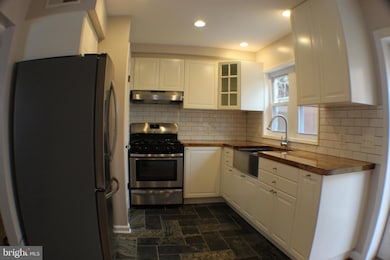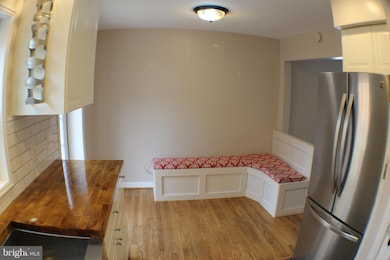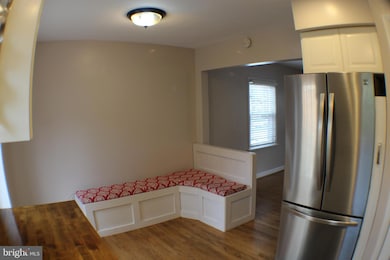2205 6th St S Arlington, VA 22204
Penrose NeighborhoodHighlights
- Traditional Architecture
- No HOA
- En-Suite Primary Bedroom
- Thomas Jefferson Middle School Rated A-
- Living Room
- 1-minute walk to Penrose Park
About This Home
Duplex in the heart of Arlington's Penrose neighborhood. Private backyard with patio, garden beds, and storage shed. Penrose Park with playground, basketball, and picnic pavilion across the street. Short distance to Ft Myer, Columbia Pike with Starbucks, restaurants/bars, Giant, gym, etc. Easy access to Pentagon, Clarendon, DC, Crystal City, and more. Open floor plan with hardwood floors on the first floor. Nice front porch, and driveway parking. Walk up attic for extra storage. Pets case-by-case w/deposit and monthly fee. All TAG Home Management residents are required to be enrolled in the Resident Benefits Package (RBP) which includes HVAC air filter delivery (for applicable properties), Renters Insurance from A-rated carrier, credit building, $1M identity protection, utility concierge service making utility connection a breeze during your move-in, our best-in-class resident rewards program, and much more!
Townhouse Details
Home Type
- Townhome
Est. Annual Taxes
- $5,700
Year Built
- Built in 1940
Lot Details
- 2,178 Sq Ft Lot
Home Design
- Semi-Detached or Twin Home
- Traditional Architecture
- Brick Exterior Construction
Interior Spaces
- 850 Sq Ft Home
- Property has 2 Levels
- Ceiling Fan
- Living Room
- Dining Room
Kitchen
- Gas Oven or Range
- Range Hood
- Disposal
Bedrooms and Bathrooms
- 2 Bedrooms
- En-Suite Primary Bedroom
- 1 Full Bathroom
Laundry
- Dryer
- Washer
Parking
- Driveway
- On-Street Parking
Utilities
- Forced Air Heating and Cooling System
- Natural Gas Water Heater
Listing and Financial Details
- Residential Lease
- Security Deposit $2,600
- Tenant pays for cable TV, cooking fuel, electricity, frozen waterpipe damage, gas, gutter cleaning, lawn/tree/shrub care, light bulbs/filters/fuses/alarm care, sewer, snow removal, trash removal, water
- The owner pays for management
- No Smoking Allowed
- 12-Month Min and 24-Month Max Lease Term
- Available 8/16/25
- $50 Application Fee
- Assessor Parcel Number 24-030-059
Community Details
Overview
- No Home Owners Association
- $52 Other Monthly Fees
- Penrose Subdivision
- Property Manager
Pet Policy
- Pets allowed on a case-by-case basis
- Pet Size Limit
- Pet Deposit $500
- $50 Monthly Pet Rent
Map
Source: Bright MLS
MLS Number: VAAR2061106
APN: 24-030-059
- 414 S Wayne St
- 507 S Adams St
- 416 S Adams St
- 306 S Courthouse Rd
- 2028 6th St S
- 304 S Veitch St
- 2810 5th St S
- 404 S Garfield St
- 1802H 9th St S
- 1016 S Wayne St Unit 101
- 1016 S Wayne St Unit 406
- 505 S Irving St
- 927 S Rolfe St Unit 2
- 2507 Arlington Blvd Unit 20
- 1830 Columbia Pike Unit 207
- 1830 Columbia Pike Unit 409
- 1830 Columbia Pike Unit 115
- 1830 Columbia Pike Unit 410
- 1830 Columbia Pike Unit 104
- 2803 Arlington Blvd Unit 130
- 2301 6th St S Unit 1
- 500 S Wayne St
- 302 S Courthouse Rd
- 131 S Courthouse Rd Unit 2
- 2001 Columbia Pike
- 1957 Columbia Pike
- 805 S Walter Reed Dr
- 2501 9th Rd S
- 2301 Columbia Pike
- 2400 Arlington Blvd
- 1804F 9th St S Unit F
- 2200 Columbia Pike
- 2040 Columbia Pike
- 1016 S Wayne St Unit 1008
- 2507 Arlington Blvd Unit 201
- 948 S Rolfe St
- 2407 Arlington Blvd Unit 83
- 1850 Columbia Pike
- 2607 Arlington Blvd Unit 101
- 1830 Columbia Pike Unit 409

