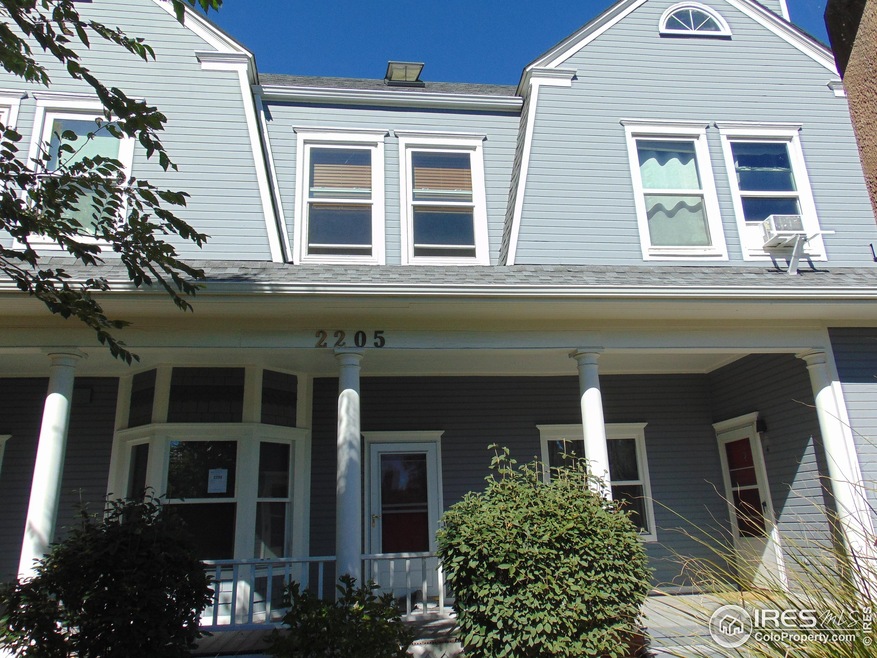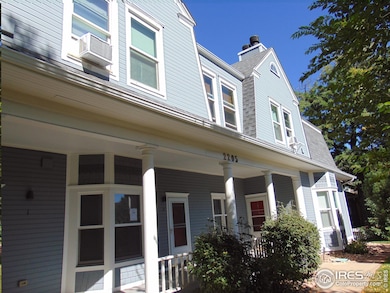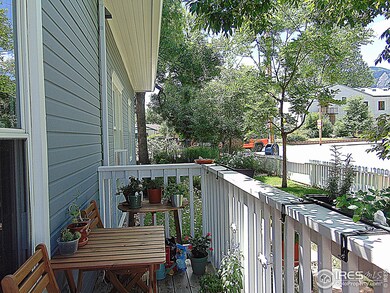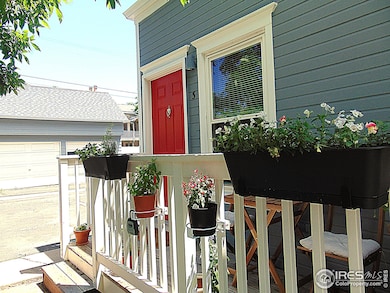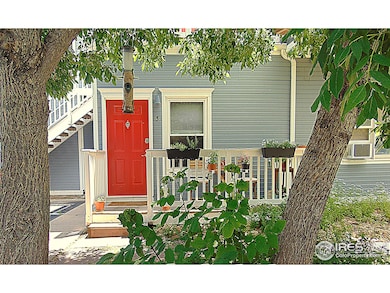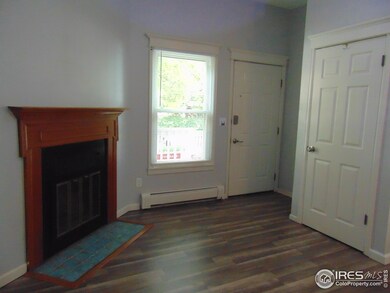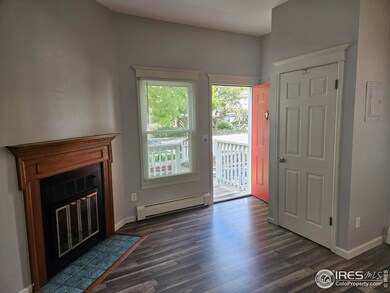2205 Arapahoe Ave Unit 3 Boulder, CO 80302
Goss-Grove NeighborhoodEstimated payment $2,102/month
Highlights
- Open Floorplan
- Deck
- Wood Flooring
- Whittier Elementary School Rated A-
- Contemporary Architecture
- Eat-In Kitchen
About This Home
The rare opportunity is here to own a quiet place in the heart of Boulder just became more affordable. The kind you've always dreamed about, that perfect place of convenience for your unique lifestyle. Will this comes really close. For instance you are only steps from public transportation to travel all around the city, CU campus is just up the hill, a rare covered car space is yours, seasonal outside living on your inviting front deck is shaded by mature trees, you're just a few blocks from shopping and restaurants and more-the comforts of home. As you enter this restful space with lofty ceilings you see the thoughtful design-the living space graced by a fireplace and room for a breakfast nook. The kitchen is designed for efficiency and convenience. Just down from there you find the charming bedroom and spacious closet are just about right. But, there's more just off the bedroom is the convenient bathroom. Along with the living amenities, there is a Secure storage space for you in the basement & a convenient onsite washer/dryer.
Townhouse Details
Home Type
- Townhome
Est. Annual Taxes
- $1,612
Year Built
- Built in 1982
Lot Details
- No Units Located Below
- West Facing Home
- Partially Fenced Property
HOA Fees
- $414 Monthly HOA Fees
Home Design
- Contemporary Architecture
- Entry on the 1st floor
- Wood Frame Construction
- Composition Roof
- Composition Shingle
Interior Spaces
- 396 Sq Ft Home
- 1-Story Property
- Open Floorplan
- Window Treatments
- Living Room with Fireplace
Kitchen
- Eat-In Kitchen
- Electric Oven or Range
- Microwave
- Dishwasher
- Disposal
Flooring
- Wood
- Painted or Stained Flooring
- Laminate
Bedrooms and Bathrooms
- 1 Bedroom
- 1 Full Bathroom
- Primary bathroom on main floor
Home Security
Accessible Home Design
- Level Entry For Accessibility
Outdoor Features
- Deck
- Exterior Lighting
Schools
- Whittier Elementary School
- Casey Middle School
- Boulder High School
Utilities
- Cooling Available
- Hot Water Heating System
Listing and Financial Details
- Assessor Parcel Number R0093759
Community Details
Overview
- Association fees include trash, snow removal, ground maintenance, management, utilities, maintenance structure, electricity, hazard insurance
- Pmi Flatirons Group Association, Phone Number (720) 773-7570
- Teagarden Condos Subdivision
Amenities
- Laundry Facilities
- Community Storage Space
Security
- Fire and Smoke Detector
Map
Home Values in the Area
Average Home Value in this Area
Tax History
| Year | Tax Paid | Tax Assessment Tax Assessment Total Assessment is a certain percentage of the fair market value that is determined by local assessors to be the total taxable value of land and additions on the property. | Land | Improvement |
|---|---|---|---|---|
| 2025 | $1,612 | $19,750 | -- | $19,750 |
| 2024 | $1,612 | $19,750 | -- | $19,750 |
| 2023 | $1,582 | $17,446 | -- | $21,131 |
| 2022 | $1,722 | $17,736 | $0 | $17,736 |
| 2021 | $1,646 | $18,247 | $0 | $18,247 |
| 2020 | $1,420 | $16,309 | $0 | $16,309 |
| 2019 | $1,398 | $16,309 | $0 | $16,309 |
| 2018 | $1,240 | $14,306 | $0 | $14,306 |
| 2017 | $1,202 | $15,817 | $0 | $15,817 |
| 2016 | $1,239 | $14,312 | $0 | $14,312 |
| 2015 | $1,173 | $11,383 | $0 | $11,383 |
| 2014 | $979 | $11,383 | $0 | $11,383 |
Property History
| Date | Event | Price | List to Sale | Price per Sq Ft |
|---|---|---|---|---|
| 10/26/2025 10/26/25 | Price Changed | $294,900 | -1.7% | $745 / Sq Ft |
| 07/29/2025 07/29/25 | Price Changed | $299,900 | -1.6% | $757 / Sq Ft |
| 07/15/2025 07/15/25 | Price Changed | $304,900 | -4.7% | $770 / Sq Ft |
| 06/20/2025 06/20/25 | For Sale | $319,900 | -- | $808 / Sq Ft |
Purchase History
| Date | Type | Sale Price | Title Company |
|---|---|---|---|
| Special Warranty Deed | -- | -- | |
| Interfamily Deed Transfer | -- | None Available | |
| Warranty Deed | $78,000 | First American Heritage Titl | |
| Warranty Deed | $73,900 | -- | |
| Warranty Deed | $47,000 | -- | |
| Deed | -- | -- |
Mortgage History
| Date | Status | Loan Amount | Loan Type |
|---|---|---|---|
| Previous Owner | $58,500 | No Value Available |
Source: IRES MLS
MLS Number: 1037353
APN: 1463308-47-003
- 1944 Arapahoe Ave Unit A
- 1922 Grove St
- 2227 Canyon Blvd Unit 253B
- 2227 Canyon Blvd Unit 363B
- 2227 Canyon Blvd Unit 261B
- 2227 Canyon Blvd Unit 359B
- 2227 Canyon Blvd Unit 458B
- 2227 Canyon Blvd Unit 306A
- 1843 Grove St
- 1945 Canyon Blvd
- 1430 18th St Unit 1
- 1842 Canyon Blvd Unit 105
- 1842 Canyon Blvd Unit 202
- 1850 Folsom St Unit 411
- 1850 Folsom St Unit 412
- 1850 Folsom St Unit 1007
- 1850 Folsom St Unit 402
- 1850 Folsom St Unit 212
- 2510 Taft Dr Unit 312
- 1629 17th St Unit A
- 2019 Grove St
- 2301 Goss St
- 2003 Grove St
- 2120 Canyon Blvd
- 1945 Arapahoe Ave Unit 2
- 2011 Goss St
- 2227 Canyon Blvd Unit 453
- 2227 Canyon Blvd Unit 401A
- 2227 Canyon Blvd Unit 262
- 1937 Goss St
- 1821 22nd St
- 1823 22nd St
- 1926 Canyon Blvd
- 1920 Canyon Blvd
- 1811 Folsom St
- 1444 Folsom St
- 1631 19th St
- 1838 23rd St
- 1833 Folsom St
- 1842 Canyon Blvd Unit 110
