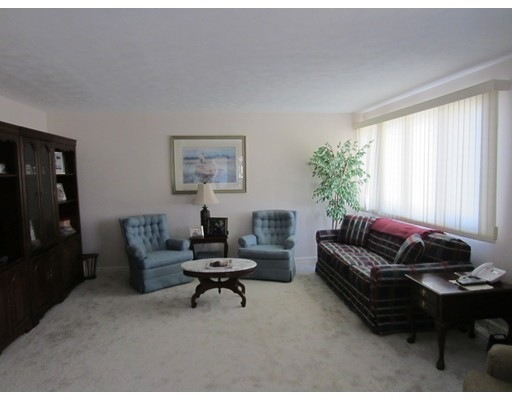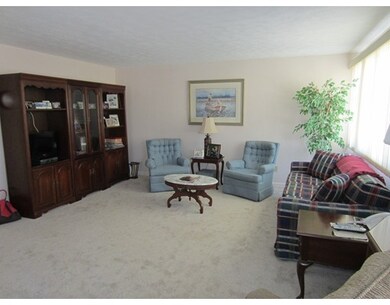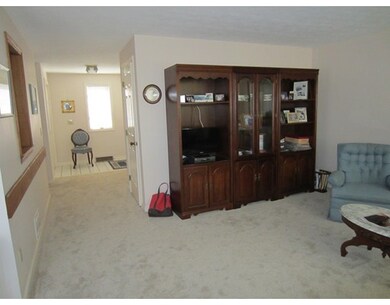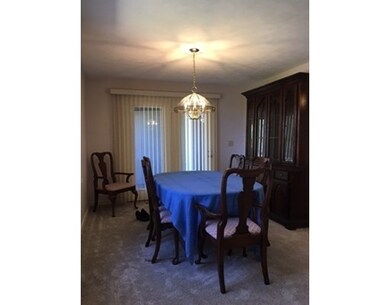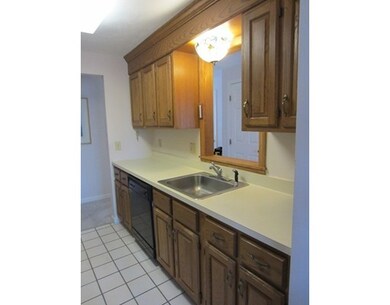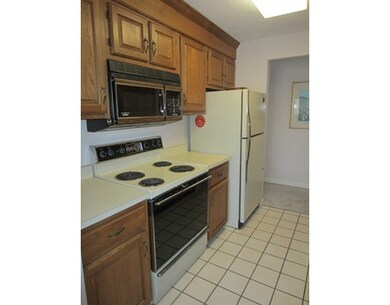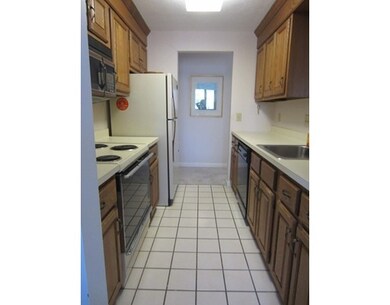2205 Boston Rd Unit C23 Wilbraham, MA 01095
Wilbraham NeighborhoodAbout This Home
As of October 2023TRANQUILITY AWAITS YOU In This Lovely, Corner, First-Floor Condo ~ Open Floor Plan Living With Ample Space To Roam ~ This Unit Features A Ceramic Tiled Entry ~ Nice-Sized Living/Dining Combination, Custom Oak Cabinetry Kitchen, Bedroom With Walk-in Closet, And In-unit Laundry Area ~ New Carpeting Throughout! ~ There Is Plenty Of Storage Space In Your Windowed Basement, Which Can Also Accommodate A Hobby Area ~ From The Windows Or The Deck, This Unit Affords One Of The Finest Private Expansive Views In The Complex ~ Convenient To Shopping, YMCA, Post Office, Restaurants, Golfing, and 3.3 Miles to the Mass. Turnpike ~ Live The Carefree Life At Woodcrest of Wilbraham ~ This first-floor corner unit is a rare offering!
Last Agent to Sell the Property
MICHELLE AUBE
William Raveis R.E. & Home Services License #452508149
Map
Property Details
Home Type
Condominium
Est. Annual Taxes
$3,694
Year Built
1984
Lot Details
0
Listing Details
- Unit Level: 1
- Unit Placement: Corner
- Property Type: Condominium/Co-Op
- CC Type: Condo
- Style: Garden
- Other Agent: 2.50
- Year Round: Yes
- Year Built Description: Actual
- Special Features: None
- Property Sub Type: Condos
- Year Built: 1984
Interior Features
- Has Basement: Yes
- Number of Rooms: 3
- Amenities: Public Transportation, Shopping, Park, Walk/Jog Trails, Golf Course, Medical Facility, Conservation Area, Highway Access, House of Worship, Private School, Public School, University
- Electric: 100 Amps
- Energy: Storm Windows, Storm Doors
- Flooring: Tile, Wall to Wall Carpet
- Insulation: Full
- Interior Amenities: Cable Available, French Doors
- Bathroom #1: First Floor
- Kitchen: First Floor
- Laundry Room: First Floor
- Living Room: First Floor
- Master Bedroom: First Floor
- Master Bedroom Description: Closet - Walk-in, Flooring - Wall to Wall Carpet, French Doors, Cable Hookup
- Dining Room: First Floor
- No Bedrooms: 1
- Full Bathrooms: 1
- Oth1 Room Name: Entry Hall
- Oth1 Dscrp: Closet
- Oth1 Level: First Floor
- No Living Levels: 1
- Main Lo: M59500
- Main So: K01527
Exterior Features
- Construction: Frame
- Exterior: Vinyl
- Exterior Unit Features: Deck, Professional Landscaping, Sprinkler System
Garage/Parking
- Garage Parking: Detached, Garage Door Opener, Deeded
- Garage Spaces: 1
- Parking: Off-Street
- Parking Spaces: 1
Utilities
- Cooling Zones: 1
- Heat Zones: 1
- Hot Water: Natural Gas
- Utility Connections: for Electric Range, for Electric Dryer, Washer Hookup
- Sewer: City/Town Sewer
- Water: City/Town Water
Condo/Co-op/Association
- Condominium Name: Woodcrest of Wilbraham
- Association Fee Includes: Water, Sewer, Master Insurance, Exterior Maintenance, Road Maintenance, Landscaping, Refuse Removal
- Management: Professional - Off Site
- Pets Allowed: Yes w/ Restrictions
- No Units: 170
- Unit Building: C23
Fee Information
- Fee Interval: Monthly
Schools
- High School: Minnechaug Reg
Lot Info
- Assessor Parcel Number: M:1150 B:95 L:403-C23
- Zoning: Res
Home Values in the Area
Average Home Value in this Area
Property History
| Date | Event | Price | Change | Sq Ft Price |
|---|---|---|---|---|
| 10/17/2023 10/17/23 | Sold | $240,000 | +7.2% | $261 / Sq Ft |
| 09/24/2023 09/24/23 | Pending | -- | -- | -- |
| 09/20/2023 09/20/23 | For Sale | $223,900 | +72.2% | $243 / Sq Ft |
| 06/21/2017 06/21/17 | Sold | $130,000 | -4.3% | $141 / Sq Ft |
| 05/15/2017 05/15/17 | Pending | -- | -- | -- |
| 05/01/2017 05/01/17 | Price Changed | $135,900 | -4.9% | $148 / Sq Ft |
| 04/13/2017 04/13/17 | Price Changed | $142,900 | -2.7% | $155 / Sq Ft |
| 04/06/2017 04/06/17 | For Sale | $146,900 | 0.0% | $160 / Sq Ft |
| 04/05/2017 04/05/17 | Pending | -- | -- | -- |
| 03/31/2017 03/31/17 | For Sale | $146,900 | -- | $160 / Sq Ft |
Tax History
| Year | Tax Paid | Tax Assessment Tax Assessment Total Assessment is a certain percentage of the fair market value that is determined by local assessors to be the total taxable value of land and additions on the property. | Land | Improvement |
|---|---|---|---|---|
| 2025 | $3,694 | $206,600 | $0 | $206,600 |
| 2024 | $3,313 | $179,100 | $0 | $179,100 |
| 2023 | $3,220 | $172,200 | $0 | $172,200 |
| 2022 | $2,989 | $145,900 | $0 | $145,900 |
| 2021 | $2,987 | $130,100 | $0 | $130,100 |
| 2020 | $2,912 | $130,100 | $0 | $130,100 |
| 2019 | $2,836 | $130,100 | $0 | $130,100 |
| 2018 | $2,846 | $125,700 | $0 | $125,700 |
| 2017 | $2,765 | $125,700 | $0 | $125,700 |
| 2016 | $2,808 | $130,000 | $0 | $130,000 |
| 2015 | $2,714 | $130,000 | $0 | $130,000 |
Mortgage History
| Date | Status | Loan Amount | Loan Type |
|---|---|---|---|
| Open | $126,100 | New Conventional | |
| Previous Owner | $40,000 | Purchase Money Mortgage |
Deed History
| Date | Type | Sale Price | Title Company |
|---|---|---|---|
| Warranty Deed | $95,000 | -- | |
| Deed | $84,900 | -- |
Source: MLS Property Information Network (MLS PIN)
MLS Number: 72138642
APN: WILB-001150-000095-000403-C000000-23
- 2205 Boston Rd Unit H76
- 2205 Boston Rd Unit J93
- 2205 Boston Rd Unit H75
- 3 Lodge Ln
- 45 Ivy Cir Unit 45
- 32 Lodge Ln Unit 32
- 2 Linwood Dr
- 243 Manchonis rd Extension
- 14 Glenn Dr
- 17 Glenn Dr
- 324 Stony Hill Rd
- 7 Pineywood Ave
- 16 Bristol St
- 45 Duke St
- 106 Stony Hill Rd
- 33 Hampshire St
- 0 Place Unit 73330082
- 47 Cypress Ln Unit 47
- 105 Sandalwood Dr Unit site
- 97 Sandalwood Dr Unit site 00
