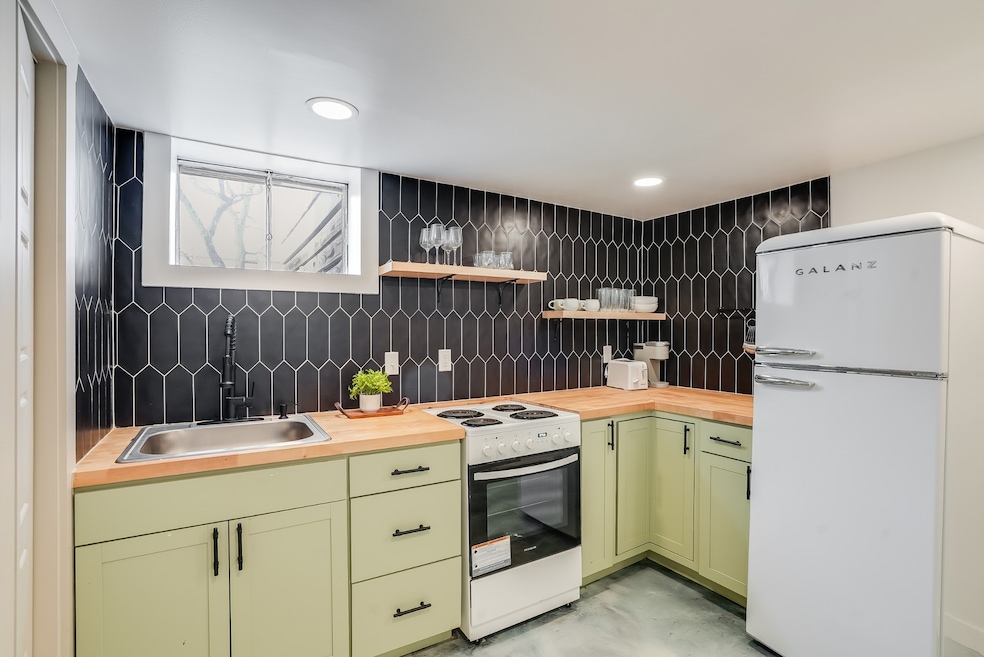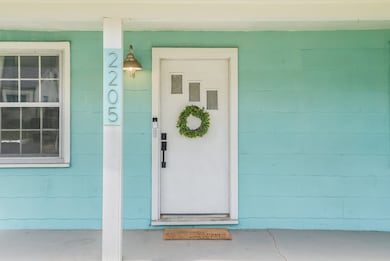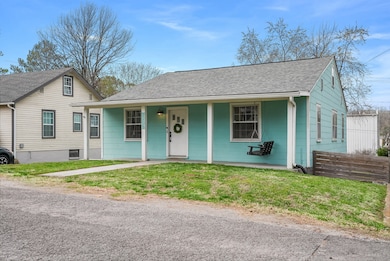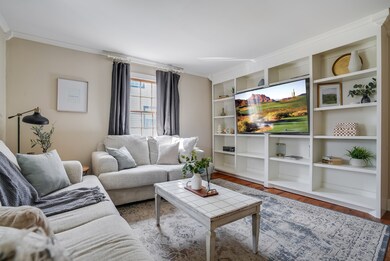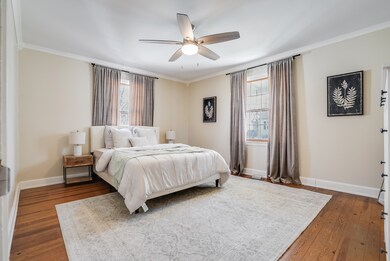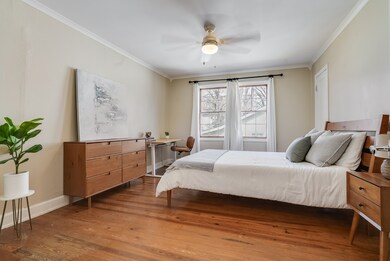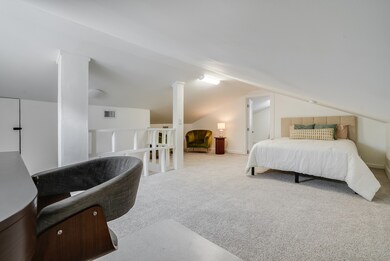
2205 Burbank Ave Nashville, TN 37210
Woodycrest NeighborhoodEstimated payment $3,394/month
Highlights
- No HOA
- Central Heating
- Concrete Flooring
- Cooling Available
- Asbestos
About This Home
Looking for a furnished mid-term rental? This duplex-style home is the perfect blend of modern updates and 1940s charm, just 10 minutes to downtown and 5 minutes to Berry Hill and GEODIS park! This home has been operated as a successful cash-flowing, furnished mid-term rental. This is a perfect opportunity for house hackers, investors, or anyone needing a separate mother-in-law suite, as it can be converted back to a single family home. The downstairs has a separate entrance (2 bed/1 bath) and has been fully renovated with top-notch modern finishes, while the upstairs (3 bed/1 bath) keeps its original character and charm with original hardwood floors. The backyard is fully fenced, perfect for pets, with a carport for easy parking! Live in one unit, rent out the other, or keep it as a solid investment—whatever your plan, this home is a win. Come check it out before it’s gone! Most furnishings can convey!! Eligible for owner occupied short term rental (OOSTR). This home is zoned residential. Ask about our preferred lender incentive-offering 1% of your loan amount towards closing costs or rate buy-down!
Property Details
Home Type
- Multi-Family
Est. Annual Taxes
- $2,147
Year Built
- Built in 1945
Lot Details
- Lot Dimensions are 50 x 135
Home Design
- Duplex
- Shingle Roof
- Asbestos
Interior Spaces
- Property has 3 Levels
- Fire and Smoke Detector
Flooring
- Laminate
- Concrete
Bedrooms and Bathrooms
- 5 Bedrooms
- 2 Bathrooms
Parking
- 1 Parking Space
- 1 Carport Space
Schools
- John B. Whitsitt Elementary School
- Cameron College Preparatory Middle School
- Glencliff High School
Utilities
- Cooling Available
- Central Heating
Listing and Financial Details
- The owner pays for electricity, water
- Assessor Parcel Number 11901018700
Community Details
Overview
- No Home Owners Association
- 2 Units
- Woodbine Subdivision
Building Details
- Gross Income $46,800
- Net Operating Income $46,800
Map
Home Values in the Area
Average Home Value in this Area
Tax History
| Year | Tax Paid | Tax Assessment Tax Assessment Total Assessment is a certain percentage of the fair market value that is determined by local assessors to be the total taxable value of land and additions on the property. | Land | Improvement |
|---|---|---|---|---|
| 2024 | $2,147 | $65,975 | $27,500 | $38,475 |
| 2023 | $2,147 | $65,975 | $27,500 | $38,475 |
| 2022 | $2,147 | $65,975 | $27,500 | $38,475 |
| 2021 | $2,169 | $65,975 | $27,500 | $38,475 |
| 2020 | $1,737 | $41,150 | $17,500 | $23,650 |
| 2019 | $1,298 | $41,150 | $17,500 | $23,650 |
| 2018 | $1,298 | $41,150 | $17,500 | $23,650 |
| 2017 | $1,298 | $41,150 | $17,500 | $23,650 |
| 2016 | $1,434 | $31,750 | $5,500 | $26,250 |
| 2015 | $1,434 | $31,750 | $5,500 | $26,250 |
| 2014 | $1,434 | $31,750 | $5,500 | $26,250 |
Property History
| Date | Event | Price | Change | Sq Ft Price |
|---|---|---|---|---|
| 05/09/2025 05/09/25 | For Sale | $579,900 | +6.4% | $216 / Sq Ft |
| 05/09/2022 05/09/22 | Sold | $545,000 | -6.0% | $203 / Sq Ft |
| 04/11/2022 04/11/22 | Pending | -- | -- | -- |
| 04/08/2022 04/08/22 | For Sale | $580,000 | -- | $216 / Sq Ft |
Purchase History
| Date | Type | Sale Price | Title Company |
|---|---|---|---|
| Warranty Deed | $95,000 | Scout Title | |
| Warranty Deed | $95,000 | Wilson & Weiss Title Associa |
Mortgage History
| Date | Status | Loan Amount | Loan Type |
|---|---|---|---|
| Open | $508,250 | New Conventional | |
| Previous Owner | $160,800 | New Conventional | |
| Previous Owner | $118,900 | Stand Alone Refi Refinance Of Original Loan | |
| Previous Owner | $92,000 | No Value Available | |
| Previous Owner | $93,500 | FHA |
Similar Homes in Nashville, TN
Source: Realtracs
MLS Number: 2882232
APN: 119-01-0-187
- 2203 Burbank Ave
- 2203 Fox Ave
- 2226A Fox Ave
- 2214 Sadler Ave
- 319 Glenrose Ave
- 2200 Sadler Ave Unit A&B
- 2200 Sadler Ave
- 2150B Sadler Ave
- 297 Oriel Ave
- 301 Oriel Ave
- 299 Oriel Ave
- 2217 Sadler Ave Unit A
- 95 Glenrose Ave
- 201 Oriel Ave
- 316 Valeria St
- 111 Sadler Ct
- 2404 Burbank Ave
- 100 Rose St
- 115 Oriel Ave
- 2114 Sadler Ave
