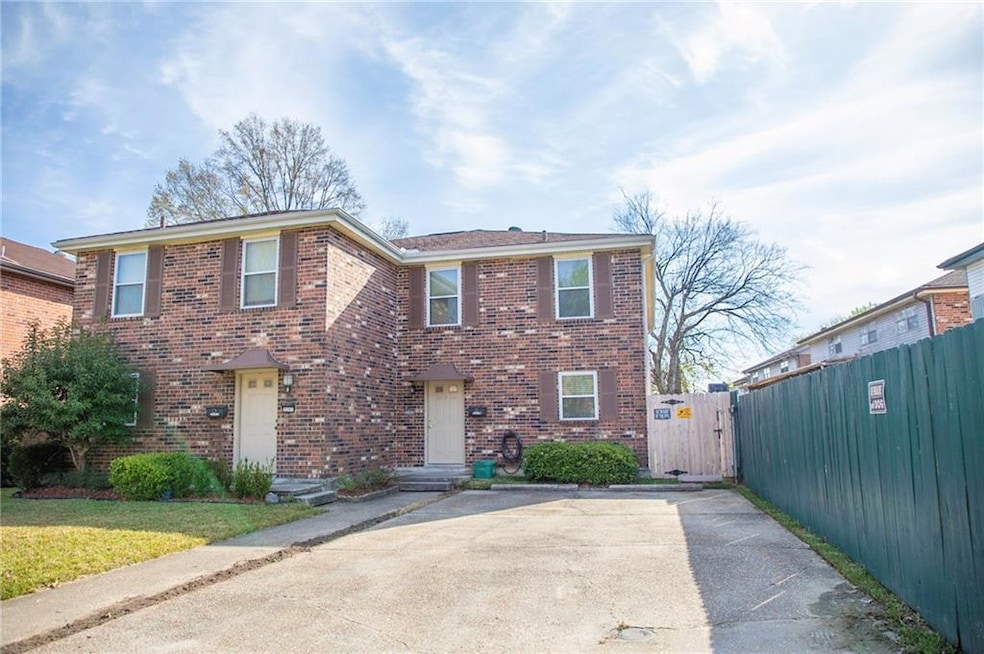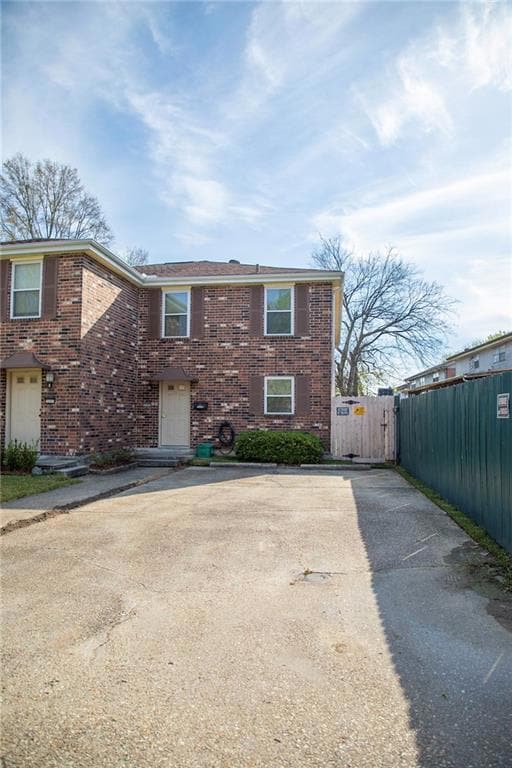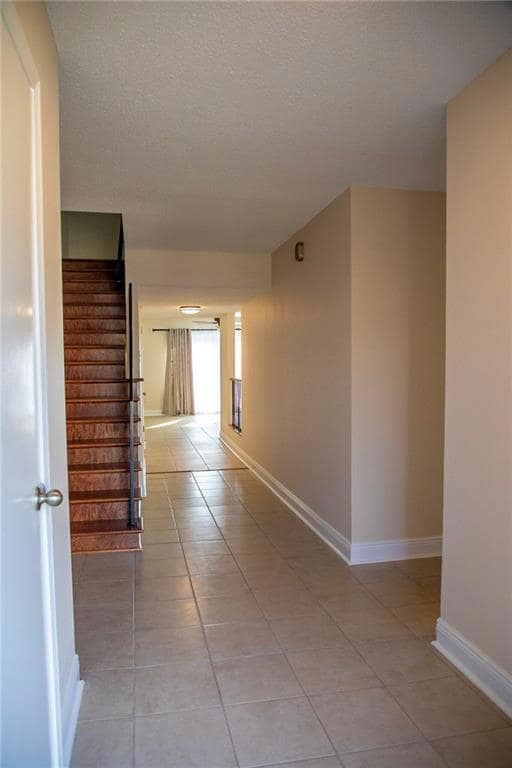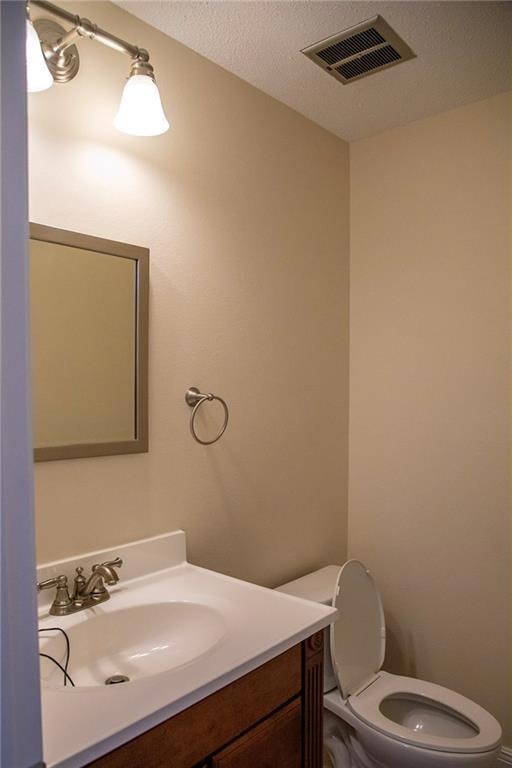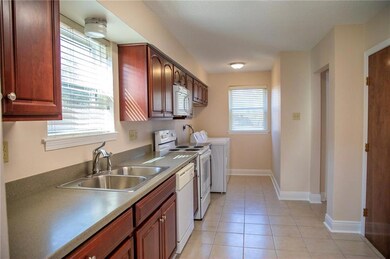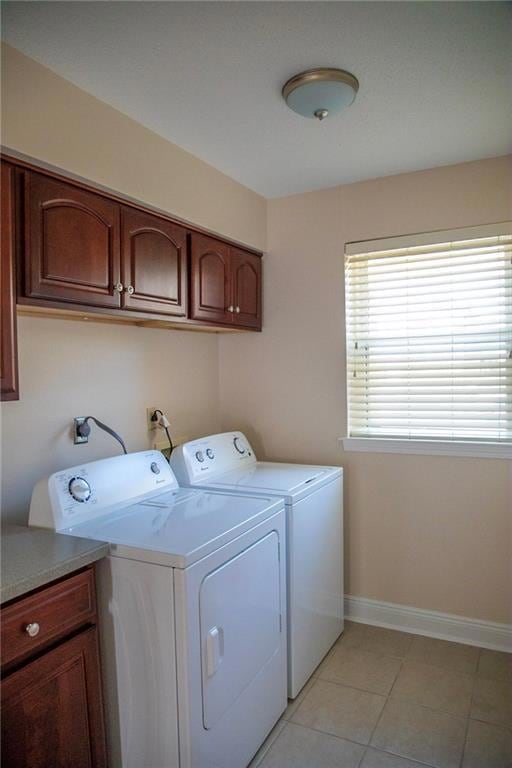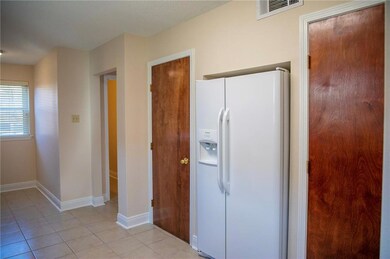2205 Caswell Ln Metairie, LA 70001
New Metairie North NeighborhoodHighlights
- Granite Countertops
- ENERGY STAR Qualified Appliances
- Central Heating and Cooling System
- Metairie Academy For Advanced Studies Rated A-
- High-Efficiency Water Heater
- Ceiling Fan
About This Home
Beautiful Spacious 1,800 s/f renovated double in Metairie! 3 large bedrooms, 2.5 baths! Looks like new. Fully equipped kitchen with dryer and washer inside, stove, refrigerator, microwave, dishwasher and full-sized pantry.
vinyl plank floors in all bedrooms, ceramic floors everywhere else (no carpet) Tons of closet space, ceiling fans in all bedrooms and living area, Comfortable spacious living room with double French doors that open to fenced in backyard. Conveniently located, Easy access to I-10, West Napoleon, Clearview City Center, Target and a wide variety of restaurants and shops, Driveway for 2 vehicles, along with limited off-street parking. No pets and no smoking on the property, shed on the backyard is for the Lessor's used only, Lessor will take care of the lawn maintenance. Don't miss this beautiful rental home! Call today to schedule your showing.
Townhouse Details
Home Type
- Townhome
Est. Annual Taxes
- $2,092
Year Built
- Built in 1971
Parking
- 2 Parking Spaces
Home Design
- Brick Exterior Construction
- Aluminum Siding
Interior Spaces
- 1,800 Sq Ft Home
- 2-Story Property
- Ceiling Fan
Kitchen
- Oven
- Range
- Microwave
- Dishwasher
- Granite Countertops
Bedrooms and Bathrooms
- 3 Bedrooms
Laundry
- Dryer
- Washer
Home Security
Eco-Friendly Details
- ENERGY STAR Qualified Appliances
- Energy-Efficient Windows
Utilities
- Central Heating and Cooling System
- High-Efficiency Water Heater
Additional Features
- Fenced
- City Lot
Listing and Financial Details
- Security Deposit $1,950
- Tenant pays for electricity, gas, water
- Assessor Parcel Number 1
Community Details
Pet Policy
- Breed Restrictions
Security
- Fire and Smoke Detector
Map
Source: ROAM MLS
MLS Number: 2512865
APN: 0820035162
- 2304 Caswell Ln
- 2225 Neyrey Dr
- 3801 W Napoleon Ave
- 2218 Neyrey Dr
- 3731 Lilac Ln
- 2401 Division St
- 2300 Edenborn Ave
- 2017 Taft Park
- 2301 Edenborn Ave Unit 908
- 2301 Edenborn Ave Unit 207
- 2309 Danny Park
- 2125 Edenborn Ave
- 2008 Taft Park
- 3900 S I-10 Service Rd W
- 2200 Severn Ave
- 3725 Brandywine Dr
- 1700 N Turnbull Dr
- 4021 Alberta St
- 2815 Division St Unit 100
- 2813 Taft Park
