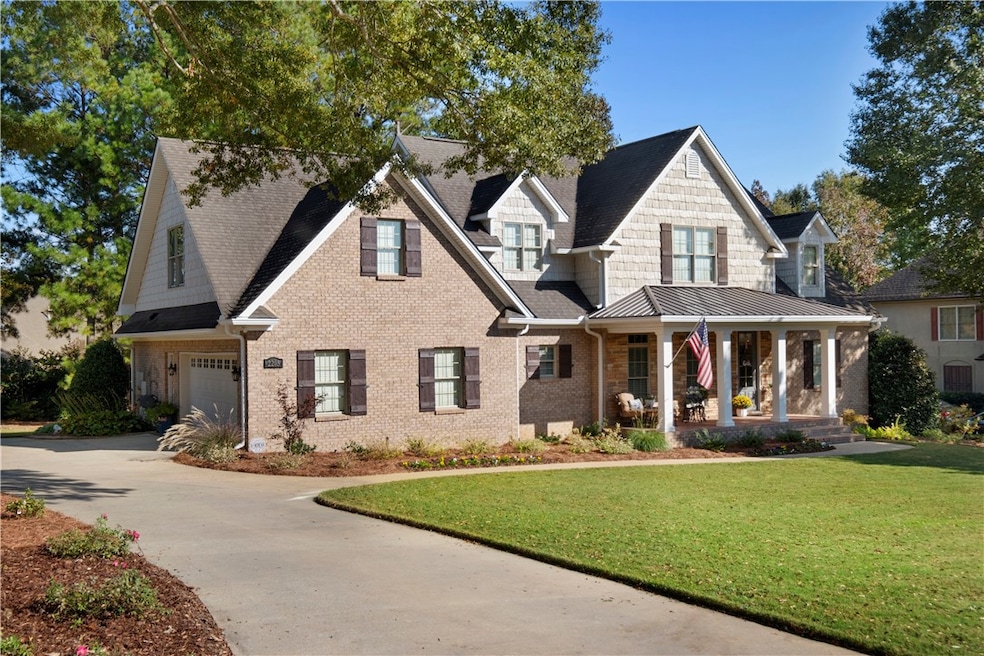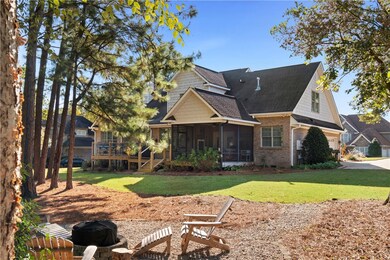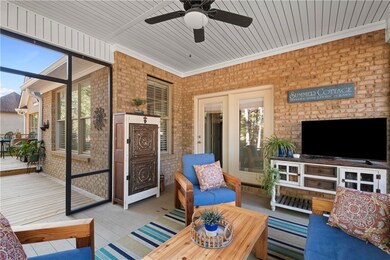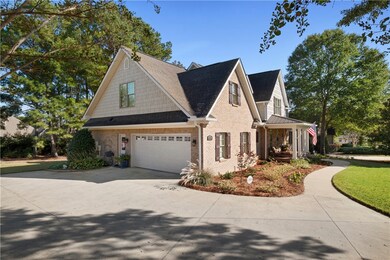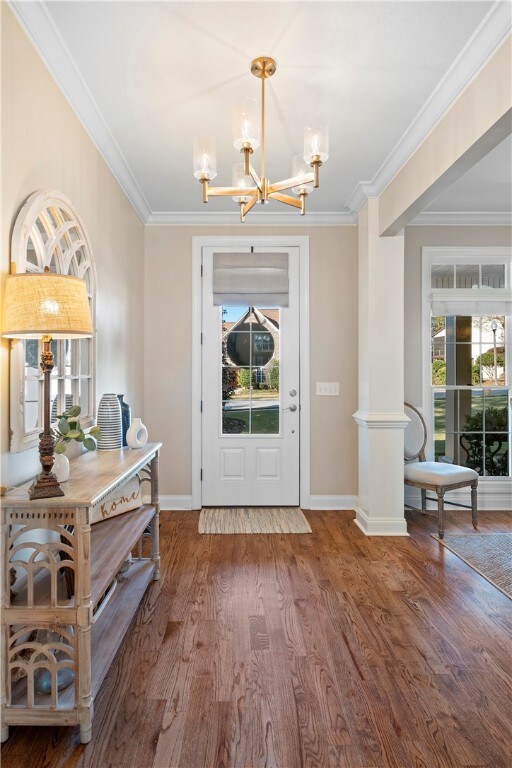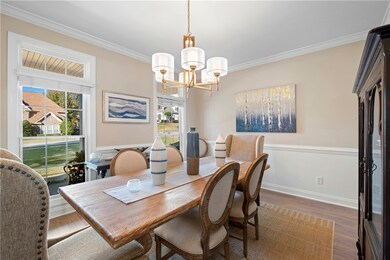
2205 Columbia Dr Auburn, AL 36830
Asheton Lakes NeighborhoodEstimated Value: $721,501 - $757,000
Highlights
- Updated Kitchen
- Deck
- Main Floor Primary Bedroom
- Pick Elementary School Rated A
- Wood Flooring
- Attic
About This Home
As of January 2025Custom-built home in scenic Asheton Lakes boasting newly refinished hardwood floors, plush carpeting, & fully renovated kitchen showcasing elegant quartz countertops, tiled backsplash, & new stainless steel appliances. The open-concept living area features a gas fireplace, updated tile surround, complemented by a wall of windows & built-in shelving. The main level includes a generously sized primary suite w fresh hardwood flooring & abundant natural light. A downstairs bedroom & full bath offer a perfect guest or in-law suite. Upstairs, two spacious bedrooms share a Jack & Jill bath, alongside a sizable loft or office area & bonus room. Outdoor amenities include a screened porch w ceiling fan, expansive deck spanning 600 SF for outdoor dining & entertainment, all set on nearly half-acre treed lot. Recent updates include interior & exterior painting, new landscaping, & lighting.
Conveniently located to Hwy 280, & 7 minute drive to downtown Auburn and AU. Owner is Licensed AL Realtor.
Home Details
Home Type
- Single Family
Est. Annual Taxes
- $3,259
Year Built
- Built in 2008
Lot Details
- 0.48 Acre Lot
- Partially Fenced Property
- Level Lot
- Sprinkler System
Parking
- 2 Car Attached Garage
Home Design
- Brick Veneer
- Vinyl Siding
Interior Spaces
- 3,396 Sq Ft Home
- 2-Story Property
- Central Vacuum
- Ceiling Fan
- Gas Log Fireplace
- Window Treatments
- Formal Dining Room
- Crawl Space
- Home Security System
- Washer and Dryer Hookup
- Attic
Kitchen
- Updated Kitchen
- Breakfast Area or Nook
- Walk-In Pantry
- Convection Oven
- Gas Cooktop
- Microwave
- Dishwasher
- Kitchen Island
- Disposal
Flooring
- Wood
- Carpet
- Ceramic Tile
Bedrooms and Bathrooms
- 4 Bedrooms
- Primary Bedroom on Main
- 3 Full Bathrooms
- Garden Bath
Outdoor Features
- Deck
- Screened Patio
- Outdoor Storage
- Front Porch
Schools
- Cary Woods/Pick Elementary And Middle School
Utilities
- Central Air
- Heating System Uses Gas
- Heat Pump System
- Separate Meters
- Cable TV Available
Listing and Financial Details
- Assessor Parcel Number 09-03-06-4-000-034.000
Community Details
Overview
- Property has a Home Owners Association
- Association fees include common areas
- Asheton Lakes Subdivision
Amenities
- Community Gazebo
Recreation
- Tennis Courts
- Racquetball
- Community Pool
Ownership History
Purchase Details
Purchase Details
Similar Homes in Auburn, AL
Home Values in the Area
Average Home Value in this Area
Purchase History
| Date | Buyer | Sale Price | Title Company |
|---|---|---|---|
| Bentley Matthew J | $93,000 | -- | |
| Bentley Matthew J | -- | -- |
Property History
| Date | Event | Price | Change | Sq Ft Price |
|---|---|---|---|---|
| 01/10/2025 01/10/25 | Sold | $735,000 | -0.7% | $216 / Sq Ft |
| 12/07/2024 12/07/24 | Pending | -- | -- | -- |
| 11/29/2024 11/29/24 | For Sale | $739,900 | +8.0% | $218 / Sq Ft |
| 08/28/2023 08/28/23 | Sold | $685,144 | -2.1% | $202 / Sq Ft |
| 07/06/2023 07/06/23 | Pending | -- | -- | -- |
| 06/14/2023 06/14/23 | Price Changed | $699,990 | -2.8% | $206 / Sq Ft |
| 06/02/2023 06/02/23 | Price Changed | $720,000 | -2.0% | $212 / Sq Ft |
| 05/19/2023 05/19/23 | Price Changed | $735,000 | -2.0% | $216 / Sq Ft |
| 05/04/2023 05/04/23 | Price Changed | $749,900 | -3.2% | $221 / Sq Ft |
| 04/28/2023 04/28/23 | For Sale | $775,000 | -- | $228 / Sq Ft |
Tax History Compared to Growth
Tax History
| Year | Tax Paid | Tax Assessment Tax Assessment Total Assessment is a certain percentage of the fair market value that is determined by local assessors to be the total taxable value of land and additions on the property. | Land | Improvement |
|---|---|---|---|---|
| 2024 | $3,259 | $61,344 | $9,300 | $52,044 |
| 2023 | $3,259 | $56,058 | $9,300 | $46,758 |
| 2022 | $2,645 | $49,959 | $9,300 | $40,659 |
| 2021 | $2,584 | $48,847 | $9,300 | $39,547 |
| 2020 | $2,399 | $45,408 | $9,300 | $36,108 |
| 2019 | $2,399 | $45,408 | $9,300 | $36,108 |
| 2018 | $2,306 | $43,680 | $0 | $0 |
| 2015 | $2,076 | $39,420 | $0 | $0 |
| 2014 | $2,076 | $39,420 | $0 | $0 |
Agents Affiliated with this Home
-
Nonet Reese

Seller's Agent in 2025
Nonet Reese
THREE SIXTY EAST ALABAMA
(205) 767-6010
2 in this area
43 Total Sales
-
Ryan Roberts
R
Buyer's Agent in 2025
Ryan Roberts
BERKSHIRE HATHAWAY HOMESERVICES
(334) 750-9872
8 in this area
429 Total Sales
-
KATIE CALLAHAN
K
Seller's Agent in 2023
KATIE CALLAHAN
BERKSHIRE HATHAWAY HOMESERVICES
(334) 744-7865
1 in this area
32 Total Sales
-
D
Buyer's Agent in 2023
Dan Barnett
LAKE MARTIN REALTY
(470) 505-6149
1 in this area
4 Total Sales
Map
Source: Lee County Association of REALTORS®
MLS Number: 172480
APN: 09-03-06-4-000-034.000
- 484 Bennington Ct
- 2296 Columbia Dr
- 491 Bennington Ct
- 2480 Farmville Lakes Dr
- 2483 Farmville Lakes Dr
- 2475 Farmville Lakes Dr
- 2482 Farmville Lakes Dr
- 2478 Farmville Lakes Dr
- 2486 Farmville Lakes Dr
- 2484 Farmville Lakes Dr
- 2485 Farmville Lakes Dr
- 2481 Farmville Lakes Dr
- 2488 Farmville Lakes Dr
- 2490 Farmville Lakes Dr
- 2479 Farmville Lakes Dr
- 520 Cloverdale Dr
- 540 Merimont Blvd
- 538 Cloverdale Dr
- 507 Cloverdale Dr
- 513 Cloverdale Dr
- 2215 Columbia Dr
- 2199 Columbia Dr
- 2132 Columbia Dr
- 2285 Oxford Ct
- 2293 Oxford Ct
- 2206 Columbia Dr
- 2225 Columbia Dr
- 2200 Columbia Dr
- 2212 Columbia Dr
- 2191 Columbia Dr
- 2190 Columbia Dr
- 2275 Oxford Ct
- 458 Monticello Dr
- 2299 Oxford Ct
- 2235 Columbia Dr
- 480 Monticello Dr
- 2253 Columbia Dr
- 2218 Columbia Dr
- 2151 Concorde Ct
