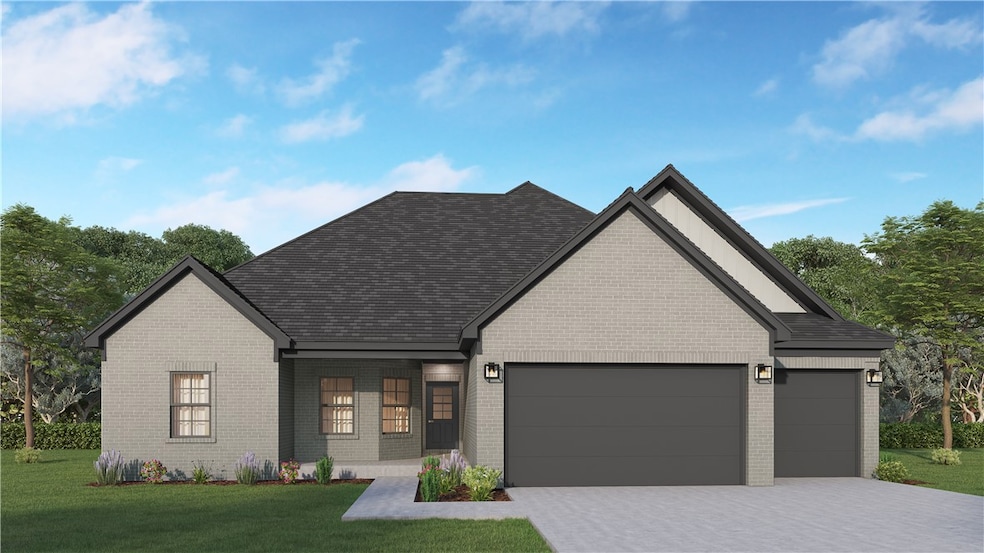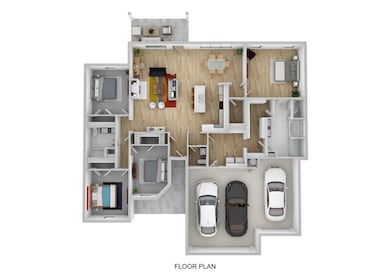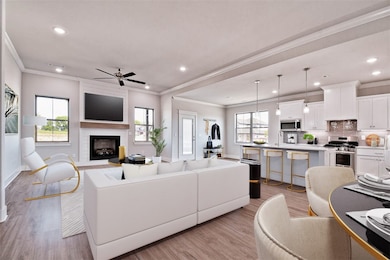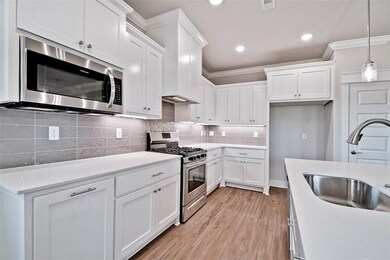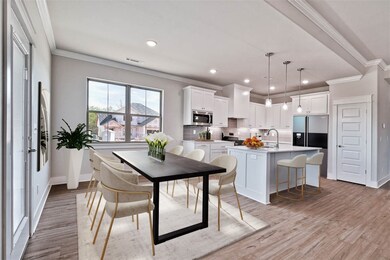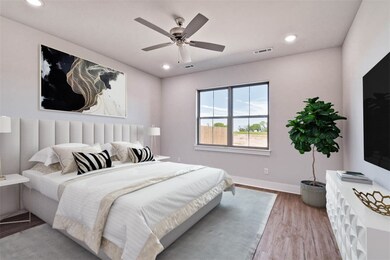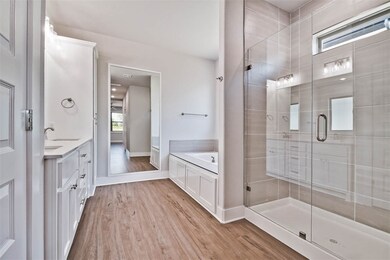2205 Crane Ave Pea Ridge, AR 72751
Estimated payment $2,447/month
Highlights
- New Construction
- Quartz Countertops
- 3 Car Attached Garage
- Property is near a park
- Covered Patio or Porch
- Eat-In Kitchen
About This Home
TO BE BUILT. Perfect time for you to pick out finishes! Discover the "Cambridge" plan, ideally situated close to the Pea Ridge High School and trails! Just 15 minutes from the new Walmart Campus! This beautiful home features 4 spacious bedrooms / 2.5 baths and a split floor plan. Enjoy the flexibility of a 3-car garage and the elegance of custom cabinets throughout. The kitchen includes a gas range and a huge island perfect for gatherings. Step out to the covered patio for outdoor relaxation and entertaining. $3,500 in buyer's closing costs from the builder's preferred lender. Schedule your showing today!
Listing Agent
Keller Williams Market Pro Realty Branch Office Brokerage Phone: 479-871-8108 Listed on: 10/17/2025

Home Details
Home Type
- Single Family
Est. Annual Taxes
- $654
Year Built
- Built in 2025 | New Construction
Lot Details
- 0.26 Acre Lot
- North Facing Home
- Landscaped
HOA Fees
- $17 Monthly HOA Fees
Home Design
- Home to be built
- Slab Foundation
- Shingle Roof
- Architectural Shingle Roof
Interior Spaces
- 2,176 Sq Ft Home
- 1-Story Property
- Living Room with Fireplace
- Washer and Dryer Hookup
Kitchen
- Eat-In Kitchen
- Gas Range
- Microwave
- Dishwasher
- Quartz Countertops
Flooring
- Carpet
- Luxury Vinyl Plank Tile
Bedrooms and Bathrooms
- 4 Bedrooms
- Walk-In Closet
Parking
- 3 Car Attached Garage
- Garage Door Opener
Outdoor Features
- Covered Patio or Porch
Location
- Property is near a park
- City Lot
Utilities
- Central Heating and Cooling System
- Electric Water Heater
Listing and Financial Details
- Tax Lot 2
Community Details
Overview
- Association fees include ground maintenance, maintenance structure
- Sedona Rose Subdivision
Recreation
- Park
- Trails
Map
Home Values in the Area
Average Home Value in this Area
Tax History
| Year | Tax Paid | Tax Assessment Tax Assessment Total Assessment is a certain percentage of the fair market value that is determined by local assessors to be the total taxable value of land and additions on the property. | Land | Improvement |
|---|---|---|---|---|
| 2025 | $643 | $11,600 | $11,600 | -- |
| 2024 | $660 | $11,600 | $11,600 | $0 |
| 2023 | $387 | $6,800 | $6,800 | $0 |
| 2022 | $0 | $0 | $0 | $0 |
Property History
| Date | Event | Price | List to Sale | Price per Sq Ft |
|---|---|---|---|---|
| 10/17/2025 10/17/25 | For Sale | $449,900 | -- | $207 / Sq Ft |
Purchase History
| Date | Type | Sale Price | Title Company |
|---|---|---|---|
| Warranty Deed | $770,000 | City Title |
Mortgage History
| Date | Status | Loan Amount | Loan Type |
|---|---|---|---|
| Closed | $3,250,000 | Construction |
Source: Northwest Arkansas Board of REALTORS®
MLS Number: 1325569
APN: 13-03810-000
- 2221 Crane Ave
- 2225 Crane Ave
- 2220 Langford St
- 2208 Riggins Ave
- 1913 Hale Ln
- 1909 Hale Ln
- 2105 Oliver St
- 2812 Evans St
- 2460 D J Duvall Dr
- 2741 Biddie St
- RC Carnegie II Plan at Walnut Hill
- 2745 Biddie St
- RC Coleman Plan at Walnut Hill
- RC Glenwood Plan at Walnut Hill
- RC Foster II Plan at Walnut Hill
- 2733 Biddie St
- 2809 Bass St
- RC Clark Plan at Walnut Hill
- RC Wright Plan at Walnut Hill
- 2737 Biddie St
- 2000 Dobbs St
- 2820 Evans St
- 2720 Evans St
- 2804 Evans St
- 2170 Fields Dr
- 2312 John W Montgomery Cir
- 1018 Seaborn Way
- 1020 Seaborn Way
- 1037 Parker Ln
- 1039 Seaborn Way
- 1024 Seaborn Way
- 943 Seaborn Way
- 945 Seaborn Way
- 1041 Seaborn Way
- 1022 Seaborn Way
- 1038 Seaborn Way
- 1040 Seaborn Way
- 1042 Seaborn Way
- 1036 Seaborn Way
- 2401 Abbott Ln
