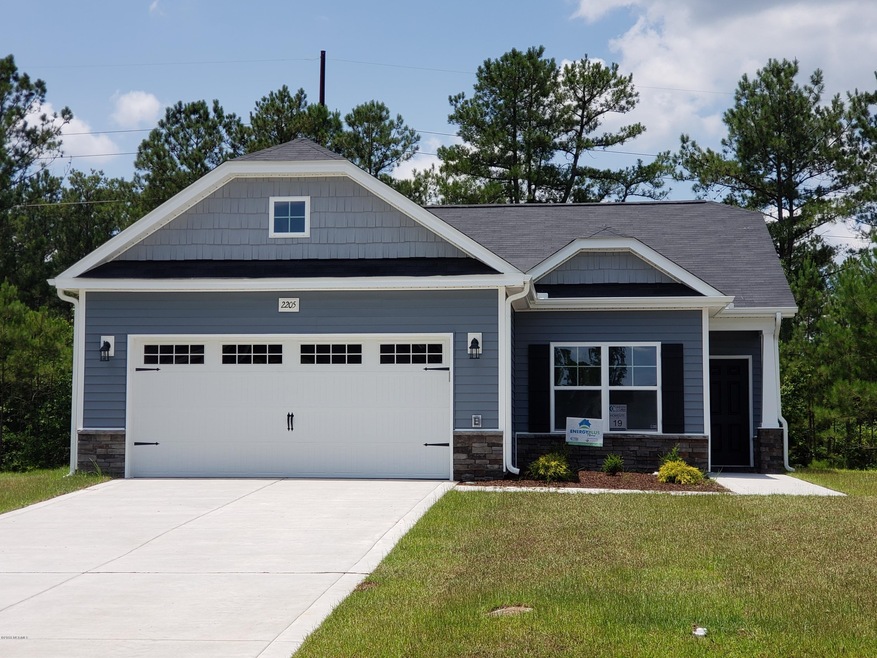
2205 Cushing Ct Greenville, NC 27834
Highlights
- 1 Fireplace
- Walk-In Closet
- Home Security System
- Thermal Windows
- Patio
- Laundry closet
About This Home
As of April 2020Larkhaven Plan. $4,000 ALLOWANCE FOR CLOSING COSTS OR BUILDER UPGRADES. PLUS 1% LENDER CREDIT WITH PARTICIPATING LENDER UP TO $2,500! 3BR/2BA with 2 Car Garage. Features include: granite countertops, SS appliances, full security system, brushed nickel fixtures, tile backsplash and more! Just 2 miles from Vidant Medical. Qualifies for USDA! Estimated completion July 2018.
Last Agent to Sell the Property
TYRE REALTY GROUP INC. License #209081 Listed on: 02/22/2018
Last Buyer's Agent
Felecia Langley
REALTY WORLD LEVER & RUSSELL REAL ESTATE License #200038
Home Details
Home Type
- Single Family
Est. Annual Taxes
- $2,558
Year Built
- Built in 2018
Lot Details
- 0.35 Acre Lot
- Lot Dimensions are 74x48x31x168x68x115
HOA Fees
- $10 Monthly HOA Fees
Home Design
- Slab Foundation
- Wood Frame Construction
- Architectural Shingle Roof
- Vinyl Siding
- Stick Built Home
Interior Spaces
- 1,290 Sq Ft Home
- 1-Story Property
- 1 Fireplace
- Thermal Windows
- Family Room
- Combination Dining and Living Room
- Home Security System
- Laundry closet
Bedrooms and Bathrooms
- 3 Bedrooms
- Walk-In Closet
- 2 Full Bathrooms
- Walk-in Shower
Parking
- 2 Car Attached Garage
- Driveway
- Off-Street Parking
Utilities
- Central Air
- Heat Pump System
Additional Features
- Energy-Efficient Doors
- Patio
Community Details
- Teakwood Green Subdivision
- Maintained Community
Listing and Financial Details
- Tax Lot 19
- Assessor Parcel Number 83206
Ownership History
Purchase Details
Home Financials for this Owner
Home Financials are based on the most recent Mortgage that was taken out on this home.Purchase Details
Home Financials for this Owner
Home Financials are based on the most recent Mortgage that was taken out on this home.Purchase Details
Similar Homes in the area
Home Values in the Area
Average Home Value in this Area
Purchase History
| Date | Type | Sale Price | Title Company |
|---|---|---|---|
| Warranty Deed | $172,000 | None Available | |
| Warranty Deed | $160,000 | -- | |
| Warranty Deed | $140,000 | None Available |
Mortgage History
| Date | Status | Loan Amount | Loan Type |
|---|---|---|---|
| Open | $168,884 | FHA | |
| Previous Owner | $161,515 | Purchase Money Mortgage |
Property History
| Date | Event | Price | Change | Sq Ft Price |
|---|---|---|---|---|
| 04/01/2020 04/01/20 | Sold | $172,000 | +3.0% | $133 / Sq Ft |
| 02/27/2020 02/27/20 | Pending | -- | -- | -- |
| 02/26/2020 02/26/20 | For Sale | $167,000 | +4.4% | $129 / Sq Ft |
| 07/20/2018 07/20/18 | Sold | $159,900 | 0.0% | $124 / Sq Ft |
| 03/10/2018 03/10/18 | Pending | -- | -- | -- |
| 02/22/2018 02/22/18 | For Sale | $159,900 | -- | $124 / Sq Ft |
Tax History Compared to Growth
Tax History
| Year | Tax Paid | Tax Assessment Tax Assessment Total Assessment is a certain percentage of the fair market value that is determined by local assessors to be the total taxable value of land and additions on the property. | Land | Improvement |
|---|---|---|---|---|
| 2024 | $2,558 | $252,305 | $35,000 | $217,305 |
| 2023 | $1,803 | $145,049 | $20,000 | $125,049 |
| 2022 | $1,822 | $145,049 | $20,000 | $125,049 |
| 2021 | $1,803 | $145,049 | $20,000 | $125,049 |
| 2020 | $1,817 | $145,049 | $20,000 | $125,049 |
| 2019 | $1,727 | $132,106 | $20,000 | $112,106 |
| 2018 | $162 | $132,106 | $20,000 | $112,106 |
| 2017 | -- | $20,000 | $20,000 | $0 |
Agents Affiliated with this Home
-
F
Seller's Agent in 2020
Felecia Langley
REALTY WORLD LEVER & RUSSELL REAL ESTATE
-
Dan Jacobo
D
Buyer's Agent in 2020
Dan Jacobo
Keller Williams Realty Points East
(252) 414-0075
56 Total Sales
-
HOMER TYRE

Seller's Agent in 2018
HOMER TYRE
TYRE REALTY GROUP INC.
(252) 758-4663
675 Total Sales
Map
Source: Hive MLS
MLS Number: 100102056
APN: 083206
- 2400 Great Laurel Ct
- 2366 Great Laurel Ct
- 4401 Laurel Ridge Dr Unit A
- 2360 Great Laurel Ct
- 4227 Laurel Ridge Dr Unit B
- 4227 Laurel Ridge Dr Unit A
- 4119 Laurel Ridge Dr Unit H
- 4119 Laurel Ridge Dr Unit F
- 4119 Laurel Ridge Dr Unit D
- 4119 Laurel Ridge Dr Unit G
- 4119 Laurel Ridge Dr Unit E
- 2217 Sweet Bay Dr Unit B
- 4125 Laurel Ridge Dr Unit B
- 4125 Laurel Ridge Dr Unit D
- 4125 Laurel Ridge Dr Unit F
- 2202 Sweet Bay Dr Unit B
- 4129 Laurel Ridge Dr Unit H
- 4129 Laurel Ridge Dr Unit F
- 4129 Laurel Ridge Dr Unit D
- 4129 Laurel Ridge Dr Unit B
