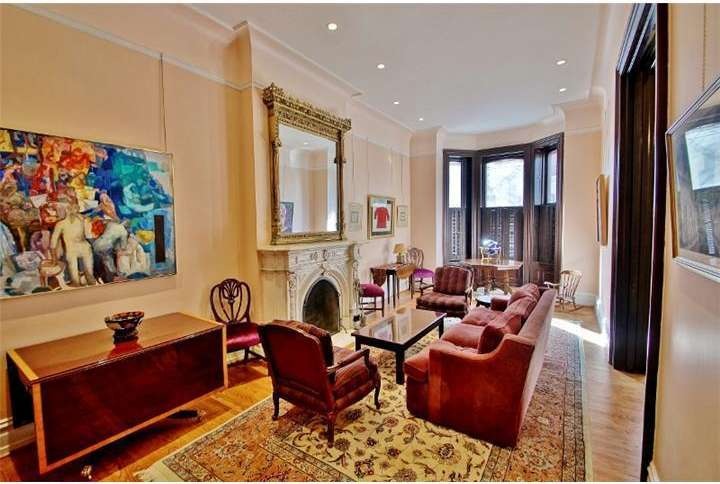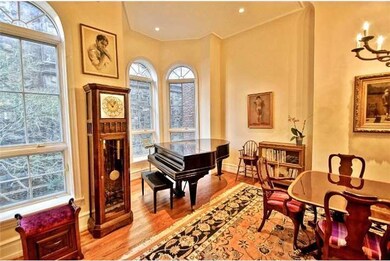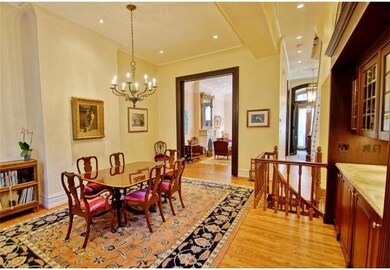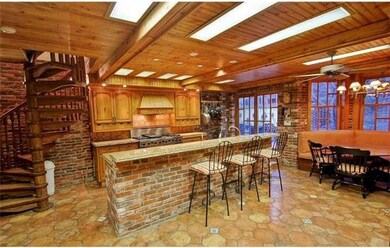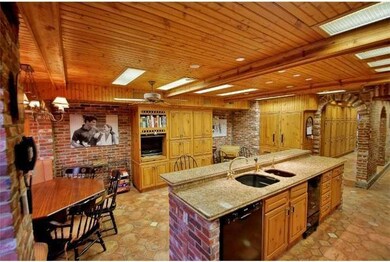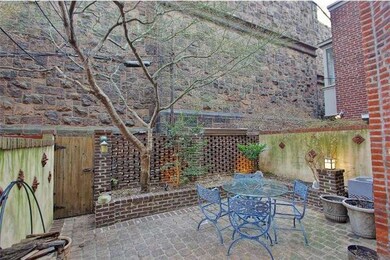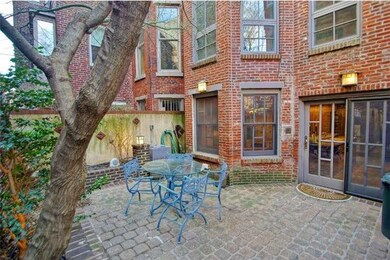
2205 Delancey Place Philadelphia, PA 19103
Fitler Square NeighborhoodHighlights
- No HOA
- Living Room
- Central Air
- Eat-In Kitchen
- En-Suite Primary Bedroom
- 2-minute walk to Fitler Square Park
About This Home
As of May 2013Beautiful historic block is the setting for this wonderful townhouse offering gracious indoor and outdoor living space in move in condition. Flexible floor plan includes lovely living room with fireplace, formal dining room, 4 bedrooms + library/guest room, 3 full baths and two powder rooms. Other features include gorgeous wood floors, picture molding, high ceilings, bay windows, and a superb eat-in-cooks kitchen with ultra high end appliances. Kitchen opens to lovely and large city garden. The kitchen has two dishwashers and garbage disposals plus one of two laundry areas in the home. There is a 108 bottle wine closet and plentiful storage cabinetry. The cherry on the top of this extraordinary home is a roof deck with stunning panoramic views of the city and skyline. The roof deck is a perfect spot for day time sunning or dinner time cocktails and dining as there is an adjacent roof kitchen. The deck has an irrigation system to support your roof top flowering plants and a speaker system for your music!
Last Agent to Sell the Property
BHHS Fox & Roach At the Harper, Rittenhouse Square Listed on: 02/26/2013

Townhouse Details
Home Type
- Townhome
Est. Annual Taxes
- $12,363
Year Built
- Built in 1850
Lot Details
- 1,365 Sq Ft Lot
- Lot Dimensions are 20x70
Home Design
- Brick Exterior Construction
Interior Spaces
- 4,994 Sq Ft Home
- Property has 3 Levels
- Family Room
- Living Room
- Dining Room
- Basement Fills Entire Space Under The House
- Eat-In Kitchen
- Laundry on lower level
Bedrooms and Bathrooms
- 5 Bedrooms
- En-Suite Primary Bedroom
Parking
- On-Street Parking
- Rented or Permit Required
Utilities
- Central Air
- Heating System Uses Gas
- Natural Gas Water Heater
Community Details
- No Home Owners Association
- Rittenhouse Square Subdivision
Listing and Financial Details
- Tax Lot 216
- Assessor Parcel Number 081025700
Ownership History
Purchase Details
Home Financials for this Owner
Home Financials are based on the most recent Mortgage that was taken out on this home.Similar Homes in Philadelphia, PA
Home Values in the Area
Average Home Value in this Area
Purchase History
| Date | Type | Sale Price | Title Company |
|---|---|---|---|
| Deed | $1,595,000 | None Available |
Mortgage History
| Date | Status | Loan Amount | Loan Type |
|---|---|---|---|
| Open | $671,894 | New Conventional | |
| Closed | $1,116,500 | New Conventional | |
| Previous Owner | $999,900 | New Conventional |
Property History
| Date | Event | Price | Change | Sq Ft Price |
|---|---|---|---|---|
| 05/30/2025 05/30/25 | For Sale | $2,395,000 | +50.2% | $480 / Sq Ft |
| 05/13/2013 05/13/13 | Sold | $1,595,000 | 0.0% | $319 / Sq Ft |
| 03/21/2013 03/21/13 | Pending | -- | -- | -- |
| 02/26/2013 02/26/13 | For Sale | $1,595,000 | -- | $319 / Sq Ft |
Tax History Compared to Growth
Tax History
| Year | Tax Paid | Tax Assessment Tax Assessment Total Assessment is a certain percentage of the fair market value that is determined by local assessors to be the total taxable value of land and additions on the property. | Land | Improvement |
|---|---|---|---|---|
| 2025 | $30,020 | $2,144,600 | $428,900 | $1,715,700 |
| 2024 | $30,020 | $2,144,600 | $428,900 | $1,715,700 |
| 2023 | $30,020 | $2,144,600 | $428,920 | $1,715,680 |
| 2022 | $21,304 | $2,099,600 | $428,920 | $1,670,680 |
| 2021 | $21,933 | $0 | $0 | $0 |
| 2020 | $21,933 | $0 | $0 | $0 |
| 2019 | $21,225 | $0 | $0 | $0 |
| 2018 | $19,978 | $0 | $0 | $0 |
| 2017 | $19,978 | $0 | $0 | $0 |
| 2016 | $19,558 | $0 | $0 | $0 |
| 2015 | $18,722 | $0 | $0 | $0 |
| 2014 | -- | $1,427,200 | $104,696 | $1,322,504 |
| 2012 | -- | $126,528 | $11,396 | $115,132 |
Agents Affiliated with this Home
-
Paul Lipowicz

Seller's Agent in 2025
Paul Lipowicz
Compass RE
(215) 805-9451
2 in this area
116 Total Sales
-
Joanne Davidow

Seller's Agent in 2013
Joanne Davidow
BHHS Fox & Roach
(215) 514-9532
5 in this area
60 Total Sales
Map
Source: Bright MLS
MLS Number: 1003346140
APN: 081025700
- 2131 Delancey Place
- 2103 Delancey Place
- 2123 Cypress St
- 2112 Pine St Unit 1
- 2211 Panama St
- 2205 Pine St
- 400 S 22nd St Unit A
- 2207 Delancey Place
- 402 S 22nd St
- 2041 Delancey Place
- 2147 Lombard St
- 2031 Delancey Place
- 2209 Spruce St
- 408 S Croskey St Unit C
- 251 59 S 22nd St Unit A
- 2033 Lombard St
- 2304 Waverly St
- 2013 Delancey Place
- 516 S 21st St
- 247 S Van Pelt St
