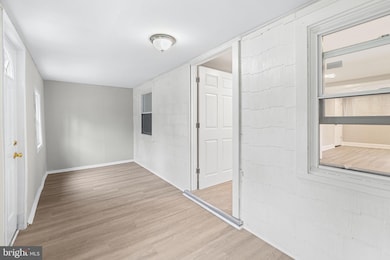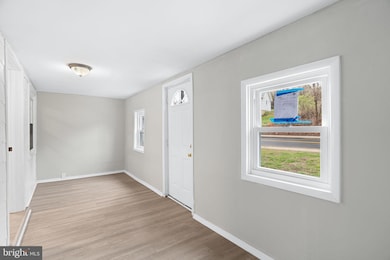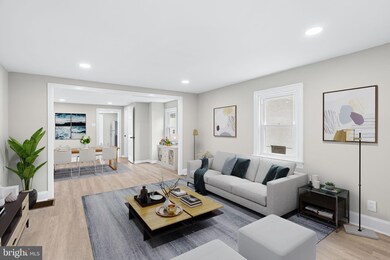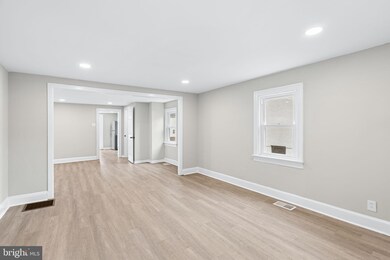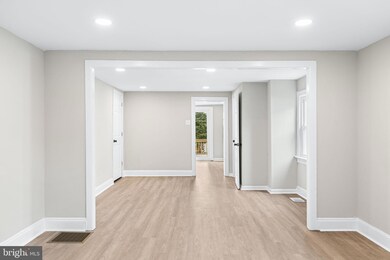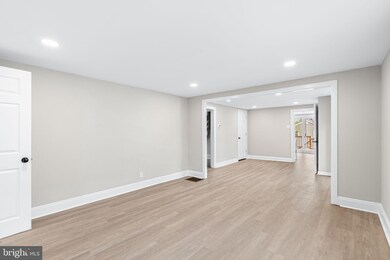
2205 Dutton Mill Rd Aston, PA 19014
Aston NeighborhoodHighlights
- Cape Cod Architecture
- No HOA
- Sliding Doors
- Deck
- 1 Car Detached Garage
- Luxury Vinyl Plank Tile Flooring
About This Home
As of July 2025Stunning 3 bedroom, 1 and a half bathroom home now available. Upon arrival, you'll notice garage parking and a meticulously maintained front yard on the exterior. From there, a free flowing floor plan boasting all natural light, modern kitchen, half bathroom, 2 bedrooms and full bathroom on the first floor. Next, a bedroom and or spacious bonus space upstairs. And finally a large rear yard and deck perfect for entertaining friends and family. Could it get any better though? It does! This home also has all new hvac, electric, plumbing, windows, flooring, hot water heater and appliances throughout. In addition, it's near all the public transportation you need to make the commute a breeze so make your appointment today before it's too late!
Home Details
Home Type
- Single Family
Est. Annual Taxes
- $4,650
Year Built
- Built in 1950 | Remodeled in 2025
Lot Details
- 6,098 Sq Ft Lot
- Chain Link Fence
- Property is in very good condition
- Zoning described as Single family.
Parking
- 1 Car Detached Garage
- Front Facing Garage
- Driveway
Home Design
- Cape Cod Architecture
- Block Foundation
- Shingle Roof
- Vinyl Siding
Interior Spaces
- 1,025 Sq Ft Home
- Property has 1.5 Levels
- Replacement Windows
- Sliding Doors
- Unfinished Basement
Kitchen
- Stove
- <<microwave>>
- Dishwasher
Flooring
- Carpet
- Luxury Vinyl Plank Tile
Bedrooms and Bathrooms
Laundry
- Laundry on main level
- Dryer
- Washer
Outdoor Features
- Deck
Schools
- Sun Valley High School
Utilities
- Forced Air Heating and Cooling System
- 100 Amp Service
- Electric Water Heater
Community Details
- No Home Owners Association
- Green Ridge Subdivision
Listing and Financial Details
- Tax Lot 431-000
- Assessor Parcel Number 02-00-00335-00
Ownership History
Purchase Details
Home Financials for this Owner
Home Financials are based on the most recent Mortgage that was taken out on this home.Purchase Details
Home Financials for this Owner
Home Financials are based on the most recent Mortgage that was taken out on this home.Purchase Details
Purchase Details
Similar Homes in the area
Home Values in the Area
Average Home Value in this Area
Purchase History
| Date | Type | Sale Price | Title Company |
|---|---|---|---|
| Deed | $165,000 | None Listed On Document | |
| Interfamily Deed Transfer | -- | None Available | |
| Deed | $40,025 | -- | |
| Sheriffs Deed | -- | -- |
Mortgage History
| Date | Status | Loan Amount | Loan Type |
|---|---|---|---|
| Open | $192,000 | New Conventional | |
| Previous Owner | $125,000 | New Conventional | |
| Previous Owner | $125,000 | No Value Available | |
| Previous Owner | $125,000 | Unknown |
Property History
| Date | Event | Price | Change | Sq Ft Price |
|---|---|---|---|---|
| 07/10/2025 07/10/25 | Sold | $285,000 | -4.7% | $278 / Sq Ft |
| 04/16/2025 04/16/25 | For Sale | $299,000 | +81.2% | $292 / Sq Ft |
| 12/02/2024 12/02/24 | Sold | $165,000 | -5.7% | $161 / Sq Ft |
| 11/04/2024 11/04/24 | Pending | -- | -- | -- |
| 10/27/2024 10/27/24 | Price Changed | $174,900 | -5.4% | $171 / Sq Ft |
| 09/25/2024 09/25/24 | Price Changed | $184,900 | -5.1% | $180 / Sq Ft |
| 09/03/2024 09/03/24 | Price Changed | $194,900 | -6.7% | $190 / Sq Ft |
| 08/21/2024 08/21/24 | Price Changed | $209,000 | -5.0% | $204 / Sq Ft |
| 07/19/2024 07/19/24 | Price Changed | $219,900 | -2.3% | $215 / Sq Ft |
| 07/12/2024 07/12/24 | For Sale | $225,000 | -- | $220 / Sq Ft |
Tax History Compared to Growth
Tax History
| Year | Tax Paid | Tax Assessment Tax Assessment Total Assessment is a certain percentage of the fair market value that is determined by local assessors to be the total taxable value of land and additions on the property. | Land | Improvement |
|---|---|---|---|---|
| 2024 | $4,650 | $179,210 | $55,540 | $123,670 |
| 2023 | $4,442 | $179,210 | $55,540 | $123,670 |
| 2022 | $4,283 | $179,210 | $55,540 | $123,670 |
| 2021 | $6,610 | $179,210 | $55,540 | $123,670 |
| 2020 | $2,855 | $69,900 | $33,690 | $36,210 |
| 2019 | $2,800 | $69,900 | $33,690 | $36,210 |
| 2018 | $2,681 | $69,900 | $0 | $0 |
| 2017 | $2,624 | $69,900 | $0 | $0 |
| 2016 | $384 | $69,900 | $0 | $0 |
| 2015 | $391 | $69,900 | $0 | $0 |
| 2014 | $391 | $69,900 | $0 | $0 |
Agents Affiliated with this Home
-
Stephen Kennedy

Seller's Agent in 2025
Stephen Kennedy
KW Empower
(267) 614-3033
2 in this area
365 Total Sales
-
Alyssa Lecky
A
Buyer's Agent in 2025
Alyssa Lecky
EXP Realty, LLC
(610) 675-9946
3 Total Sales
-
Ross D'Allura

Seller's Agent in 2024
Ross D'Allura
Ross Real Estate
5 in this area
38 Total Sales
Map
Source: Bright MLS
MLS Number: PADE2088278
APN: 02-00-00335-00
- 12 Rosalie Ln
- 3131 Concord Rd
- 104 Scheivert Ave
- 30 Neeld Ln
- 129 Ronald Rd
- 112 Raymond Ave
- 11 Pancoast Ave
- 88 Seward Ln
- 103 Donnelly Ave
- 117 Vinsmith Ave
- 106 Marianville Rd
- 60 Kingston Terrace
- 2218 N Lee Ln
- 4950 Jefferson Dr
- 5 Mary Anne Dr
- 4701 Pennell Rd Unit A6
- 4946 James Place
- 3385 Bancroft Dr
- 255 Seventh Ave
- 00 S Springhouse Ln

