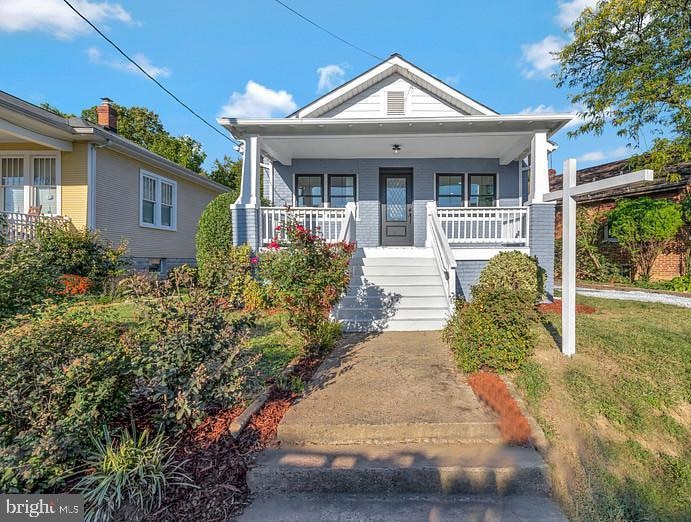
2205 E Randolph Ave Alexandria, VA 22301
Del Ray NeighborhoodHighlights
- Cape Cod Architecture
- Traditional Floor Plan
- No HOA
- Deck
- Wood Flooring
- 4-minute walk to Neighborhood Park
About This Home
As of December 2024Nestled in the highly sought-after neighborhood of Del Ray, this charming Cape Cod home offers modern elegance paired with classic design. Boasting over 1,500 square feet of meticulously remodeled living space, this 3-bedroom, 2-bathroom and an additional bonus room that can be used for an office, this gem is the perfect blend of style and comfort.
Step into a stunning gourmet kitchen, complete with sleek quartz countertops, top-of-the-line stainless steel appliances, and ample cabinetry and a walk in pantry for both functionality and flair. The spacious, light-filled living areas flow seamlessly, providing an inviting space to entertain or simply relax.
The bathrooms have been tastefully upgraded, featuring luxurious quartz countertops and contemporary fixtures, ensuring your everyday routines are met with a touch of sophistication. With a brand new HVAC system and a tankless water heater, this home is as efficient as it is beautiful.
Once you exit the home you will noticed a built in grill area next to your private gazebo to entertain. With space for two cars this backyard is perfect for entertaining.
Situated just minutes away from vibrant shopping, dining, and metro access, this Del Ray treasure offers both convenience and charm. Don’t miss the opportunity to make this beautifully renovated Cape Cod your forever home!
Last Agent to Sell the Property
EXP Realty, LLC License #0225234859 Listed on: 10/12/2024

Home Details
Home Type
- Single Family
Est. Annual Taxes
- $8,816
Year Built
- Built in 1930
Lot Details
- 3,533 Sq Ft Lot
- Property is in excellent condition
- Property is zoned R 2-5
Parking
- 1 Car Detached Garage
- On-Street Parking
Home Design
- Cape Cod Architecture
- Brick Exterior Construction
- Brick Foundation
Interior Spaces
- 1,500 Sq Ft Home
- Property has 2 Levels
- Traditional Floor Plan
- Crown Molding
- Ceiling Fan
- Basement
Flooring
- Wood
- Ceramic Tile
Bedrooms and Bathrooms
- Bathtub with Shower
Outdoor Features
- Deck
- Porch
Utilities
- Central Heating
- Tankless Water Heater
- Natural Gas Water Heater
Community Details
- No Home Owners Association
- Del Ray Subdivision
Listing and Financial Details
- Tax Lot 48
- Assessor Parcel Number 13826500
Ownership History
Purchase Details
Home Financials for this Owner
Home Financials are based on the most recent Mortgage that was taken out on this home.Similar Homes in Alexandria, VA
Home Values in the Area
Average Home Value in this Area
Purchase History
| Date | Type | Sale Price | Title Company |
|---|---|---|---|
| Deed | $875,000 | Stewart Title Guaranty Company |
Mortgage History
| Date | Status | Loan Amount | Loan Type |
|---|---|---|---|
| Open | $766,550 | VA |
Property History
| Date | Event | Price | Change | Sq Ft Price |
|---|---|---|---|---|
| 12/06/2024 12/06/24 | Sold | $875,000 | 0.0% | $583 / Sq Ft |
| 10/18/2024 10/18/24 | Price Changed | $875,000 | -2.8% | $583 / Sq Ft |
| 10/12/2024 10/12/24 | For Sale | $899,900 | +48.7% | $600 / Sq Ft |
| 09/06/2023 09/06/23 | Sold | $605,000 | -6.9% | $758 / Sq Ft |
| 07/26/2023 07/26/23 | For Sale | $650,000 | -- | $815 / Sq Ft |
Tax History Compared to Growth
Tax History
| Year | Tax Paid | Tax Assessment Tax Assessment Total Assessment is a certain percentage of the fair market value that is determined by local assessors to be the total taxable value of land and additions on the property. | Land | Improvement |
|---|---|---|---|---|
| 2025 | $9,633 | $873,209 | $561,498 | $311,711 |
| 2024 | $9,633 | $776,753 | $561,498 | $215,255 |
| 2023 | $8,610 | $775,682 | $561,498 | $214,184 |
| 2022 | $8,370 | $754,086 | $539,902 | $214,184 |
| 2021 | $7,826 | $705,004 | $490,820 | $214,184 |
| 2020 | $8,310 | $704,880 | $490,820 | $214,060 |
| 2019 | $8,085 | $668,400 | $454,340 | $214,060 |
| 2018 | $7,570 | $648,513 | $441,108 | $207,405 |
| 2017 | $7,293 | $612,835 | $412,250 | $200,585 |
| 2016 | $6,535 | $609,053 | $412,250 | $196,803 |
| 2015 | $6,100 | $584,803 | $388,000 | $196,803 |
| 2014 | $5,304 | $508,524 | $289,619 | $218,905 |
Agents Affiliated with this Home
-
John Gordon

Seller's Agent in 2024
John Gordon
EXP Realty, LLC
(703) 740-7322
3 in this area
74 Total Sales
-
Kimberly Ganow

Buyer's Agent in 2024
Kimberly Ganow
Samson Properties
(703) 296-6316
1 in this area
32 Total Sales
-
Pamela Moyers

Seller's Agent in 2023
Pamela Moyers
KW Metro Center
(703) 366-3098
1 in this area
11 Total Sales
-
Julianna Johnson

Seller Co-Listing Agent in 2023
Julianna Johnson
KW Metro Center
(571) 305-0629
1 in this area
45 Total Sales
Map
Source: Bright MLS
MLS Number: VAAX2038836
APN: 035.01-04-13
- 2205 Richmond Hwy Unit 101
- 2215 Richmond Hwy Unit 101
- 2402 E Randolph Ave
- 701 Mckenzie Ave
- 724 E Howell Ave
- 2100 Leslie Ave
- 721 Watson St
- 1907 Main Line Blvd Unit 101
- 701 Swann Ave Unit 402
- 2610 Oakville St
- 1820 Potomac Ave
- 737 Swann Ave Unit 212
- 412 E Duncan Ave
- 712 Arch Hall Ln
- 409 E Raymond Ave Unit 8
- 313 Calvert Ave
- 317 Calvert Ave
- 312 E Duncan Ave
- 315 E Raymond Ave
- 304 E Duncan Ave Unit F
