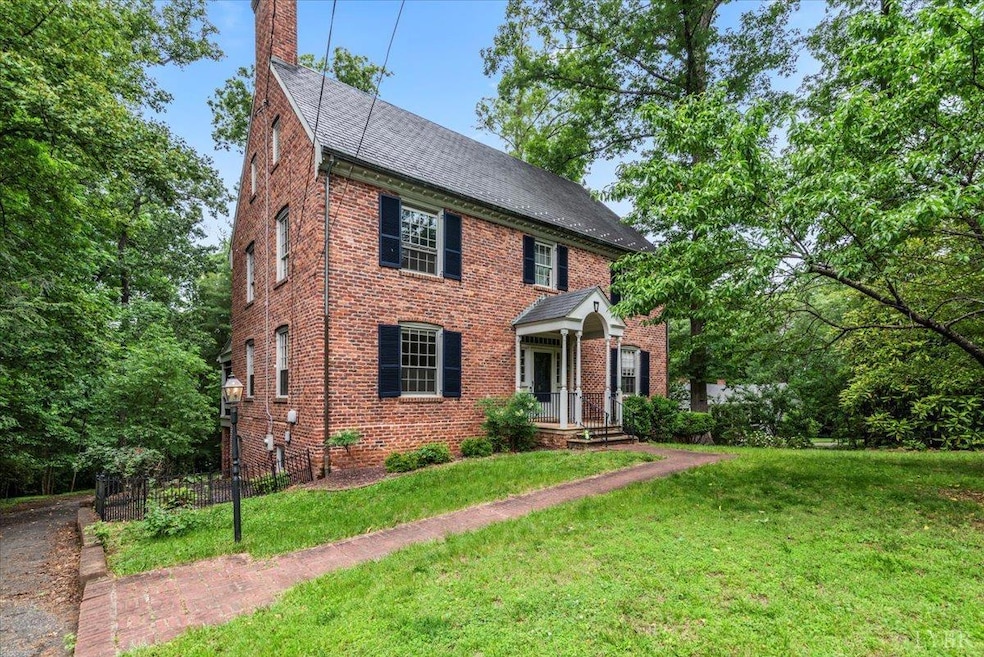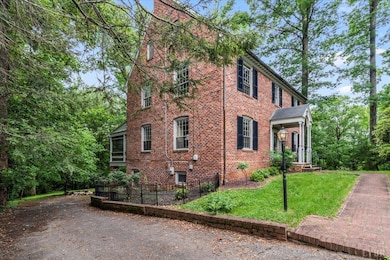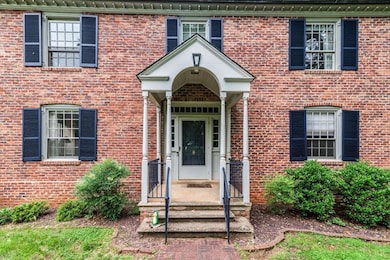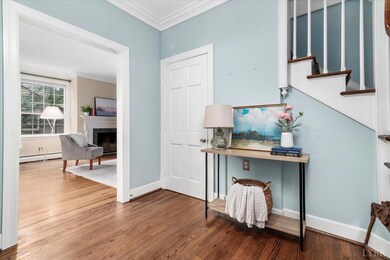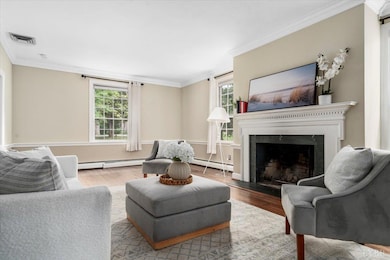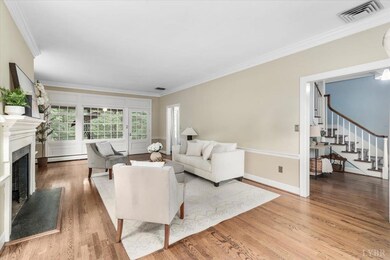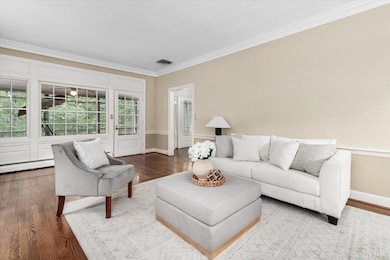
2205 Falcon Hill Place Lynchburg, VA 24503
Linkhorne NeighborhoodEstimated payment $3,021/month
Highlights
- 0.57 Acre Lot
- Living Room with Fireplace
- Great Room
- Secluded Lot
- Wood Flooring
- Screened Porch
About This Home
Classic Charm in the Heart of Lynchburg! Come explore one of Lynchburg's classic gems! Built in 1959, this timeless brick home features a durable slate roof and elegant copper gutters, perfectly situated on a quiet cul-de-sac along one of the city's most impressive streets. Tucked away on a tree-lined lot, this home offers both privacy and curb appeal. Inside, the main level flows beautifully for entertainingfeaturing a generous living room, a spacious dining room, and an updated kitchen. Step out onto the expansive screened-in porch, ideal for year-round gatherings. The first floor also includes a private office with an attached full bathperfect as a work-from-home space or a potential sixth bedroom. Upstairs, you'll find the master suite and additional bedrooms, while the lower level offers a large den, another full bath, and ample storage. The shaded backyard is a haven for gardeners and a dream playground for children, surrounded by mature trees, its a peaceful green space.
Last Listed By
Preston Davidson
Mark A. Dalton & Co., Inc. License #0225226908 Listed on: 05/30/2025
Home Details
Home Type
- Single Family
Est. Annual Taxes
- $3,634
Year Built
- Built in 1959
Lot Details
- 0.57 Acre Lot
- Landscaped
- Secluded Lot
- Garden
Home Design
- Slate Roof
- Metal Roof
- Plaster
Interior Spaces
- 3,398 Sq Ft Home
- 2-Story Property
- Ceiling Fan
- Multiple Fireplaces
- Great Room
- Living Room with Fireplace
- Formal Dining Room
- Den
- Screened Porch
- Fire and Smoke Detector
Kitchen
- Built-In Oven
- Cooktop
- Microwave
- Dishwasher
Flooring
- Wood
- Carpet
- Tile
Laundry
- Laundry Room
- Dryer
- Washer
Attic
- Attic Floors
- Pull Down Stairs to Attic
Finished Basement
- Heated Basement
- Walk-Out Basement
- Interior and Exterior Basement Entry
- Fireplace in Basement
- Laundry in Basement
Schools
- Linkhorne Elementary School
- Linkhorne Midl Middle School
- E. C. Glass High School
Utilities
- Central Air
- Heating System Uses Steam
- Electric Water Heater
- High Speed Internet
- Cable TV Available
Community Details
- Linkhorne Forest Subdivision
- Net Lease
Listing and Financial Details
- Assessor Parcel Number 16803025
Map
Home Values in the Area
Average Home Value in this Area
Tax History
| Year | Tax Paid | Tax Assessment Tax Assessment Total Assessment is a certain percentage of the fair market value that is determined by local assessors to be the total taxable value of land and additions on the property. | Land | Improvement |
|---|---|---|---|---|
| 2024 | $3,634 | $408,300 | $52,500 | $355,800 |
| 2023 | $3,634 | $408,300 | $52,500 | $355,800 |
| 2022 | $3,465 | $336,400 | $45,000 | $291,400 |
| 2021 | $3,734 | $336,400 | $45,000 | $291,400 |
| 2020 | $3,344 | $301,300 | $45,000 | $256,300 |
| 2019 | $3,344 | $301,300 | $45,000 | $256,300 |
| 2018 | $2,767 | $249,300 | $40,000 | $209,300 |
| 2017 | $2,767 | $249,300 | $40,000 | $209,300 |
| 2016 | $2,767 | $249,300 | $40,000 | $209,300 |
| 2015 | $2,767 | $249,300 | $40,000 | $209,300 |
| 2014 | $2,075 | $275,200 | $40,000 | $235,200 |
Property History
| Date | Event | Price | Change | Sq Ft Price |
|---|---|---|---|---|
| 07/14/2021 07/14/21 | Sold | $429,900 | 0.0% | $127 / Sq Ft |
| 05/25/2021 05/25/21 | Pending | -- | -- | -- |
| 05/21/2021 05/21/21 | For Sale | $429,900 | -- | $127 / Sq Ft |
Purchase History
| Date | Type | Sale Price | Title Company |
|---|---|---|---|
| Bargain Sale Deed | $429,900 | Reliance Title | |
| Deed | -- | Southern Title Insurance Cor | |
| Deed | -- | None Available |
Mortgage History
| Date | Status | Loan Amount | Loan Type |
|---|---|---|---|
| Open | $343,920 | New Conventional | |
| Previous Owner | $224,800 | New Conventional | |
| Previous Owner | $194,400 | New Conventional |
Similar Homes in Lynchburg, VA
Source: Lynchburg Association of REALTORS®
MLS Number: 359642
APN: 168-03-025
- 3613 Willow Lawn Dr
- 3001 Cardinal Place
- 2590 Linkhorne Dr
- 3047 Fulton St
- 110 Village Park Ct
- 1428 Club Dr
- 2901 Old Forest Rd
- 2704 Anthony Place
- 3756 Woodside Ave
- 3760 Woodside Ave
- 3516 Round Hill Rd
- 3101 Link Rd Unit 68
- 3101 Link Rd Unit 40
- 3101 Link Rd Unit 36
- 2608 Old Forest Rd
- 1984 Link Rd
- 1931 Parkland Dr
- 3417 Westbrook Cir
- 2641 Confederate Ave
- 2613 Confederate Ave
