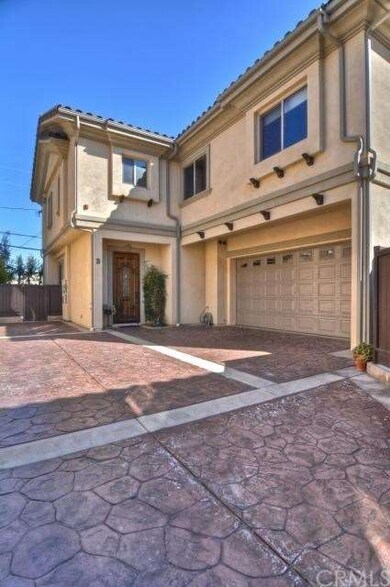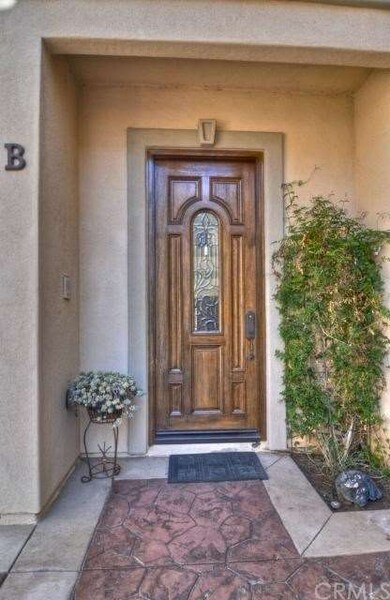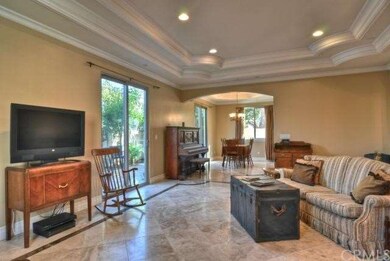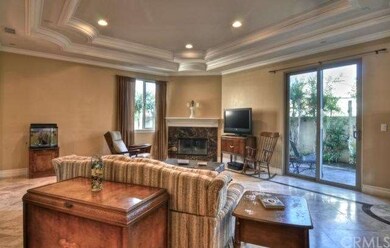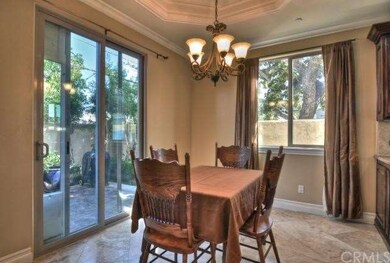
2205 Gates Ave Unit B Redondo Beach, CA 90278
North Redondo Beach NeighborhoodHighlights
- Primary Bedroom Suite
- Open Floorplan
- Wood Flooring
- Lincoln Elementary School Rated A+
- Fireplace in Primary Bedroom
- Mediterranean Architecture
About This Home
As of August 2014Just listed …Stunning free standing home built in 2006 with over 2,500 square feet. Spacious floor plan with 4 bedrooms and 3.5 baths, rare for 2 on a lots. The kitchen features solid alder cabinets in a rich walnut stain with granite counter tops and tumbled stone backsplash, stainless steel appliances & Tray ceiling. The spacious living room has high Tray ceiling with intricate moldings, fireplace with electrical outlet for flat screen TV, and built-in storage. Beautiful inlaid travertine flooring throughout the first floor and intricate crown moldings. Brazilian cherry wood on staircase and hallway lead you to 4 bedrooms and 3 bath. The oversized master suite enjoys a fireplace, refrigerator, walk-in closet, and attached bath with spa tub and granite counters. Private yard and patio. Laundry room with storage, CAT5 wire, wired for speakers in living room and master, wired for security system, central vacuum, 2 car attached garage, high ceilings, and crown moldings are just a few of the amenities. This unit is larger than the front, by about 200 square feet. Quality not seen in most of the 2 on a lots. Custom builder.
Last Agent to Sell the Property
Estate Properties License #00796720 Listed on: 02/29/2012

Townhouse Details
Home Type
- Townhome
Est. Annual Taxes
- $13,447
Year Built
- Built in 2006
Lot Details
- 7,513 Sq Ft Lot
- No Common Walls
- Wood Fence
- Front and Back Yard Sprinklers
- Back Yard
Parking
- 2 Car Attached Garage
Home Design
- Mediterranean Architecture
- Turnkey
- Clay Roof
- Stone Siding
- Stucco
Interior Spaces
- 2,500 Sq Ft Home
- Open Floorplan
- Wired For Data
- Built-In Features
- Crown Molding
- Coffered Ceiling
- High Ceiling
- Recessed Lighting
- Fireplace With Gas Starter
- Double Pane Windows
- Sliding Doors
- Entryway
- Family Room Off Kitchen
- Living Room with Fireplace
- Alarm System
Kitchen
- Range
- Dishwasher
- Granite Countertops
- Disposal
Flooring
- Wood
- Carpet
- Stone
Bedrooms and Bathrooms
- 4 Bedrooms
- Fireplace in Primary Bedroom
- All Upper Level Bedrooms
- Primary Bedroom Suite
- Walk-In Closet
Laundry
- Laundry Room
- Gas Dryer Hookup
Utilities
- Central Heating and Cooling System
- Gas Water Heater
Additional Features
- Concrete Porch or Patio
- Two Homes on a Lot
Listing and Financial Details
- Tax Lot 1
- Assessor Parcel Number 4155008093
Community Details
Overview
- No Home Owners Association
- 2 Units
Security
- Carbon Monoxide Detectors
- Fire and Smoke Detector
Ownership History
Purchase Details
Home Financials for this Owner
Home Financials are based on the most recent Mortgage that was taken out on this home.Purchase Details
Home Financials for this Owner
Home Financials are based on the most recent Mortgage that was taken out on this home.Purchase Details
Home Financials for this Owner
Home Financials are based on the most recent Mortgage that was taken out on this home.Similar Homes in the area
Home Values in the Area
Average Home Value in this Area
Purchase History
| Date | Type | Sale Price | Title Company |
|---|---|---|---|
| Grant Deed | $969,000 | None Available | |
| Grant Deed | $842,000 | Progressive Title Company | |
| Grant Deed | $989,000 | Lawyers Title Company |
Mortgage History
| Date | Status | Loan Amount | Loan Type |
|---|---|---|---|
| Open | $689,000 | New Conventional | |
| Closed | $775,200 | New Conventional | |
| Previous Owner | $542,000 | New Conventional | |
| Previous Owner | $47,500 | Stand Alone Second | |
| Previous Owner | $789,000 | Purchase Money Mortgage |
Property History
| Date | Event | Price | Change | Sq Ft Price |
|---|---|---|---|---|
| 08/29/2014 08/29/14 | Sold | $969,000 | 0.0% | $388 / Sq Ft |
| 08/08/2014 08/08/14 | Pending | -- | -- | -- |
| 07/29/2014 07/29/14 | For Sale | $969,000 | +15.1% | $388 / Sq Ft |
| 05/07/2012 05/07/12 | Sold | $842,000 | -0.9% | $337 / Sq Ft |
| 03/19/2012 03/19/12 | Pending | -- | -- | -- |
| 02/29/2012 02/29/12 | For Sale | $850,000 | -- | $340 / Sq Ft |
Tax History Compared to Growth
Tax History
| Year | Tax Paid | Tax Assessment Tax Assessment Total Assessment is a certain percentage of the fair market value that is determined by local assessors to be the total taxable value of land and additions on the property. | Land | Improvement |
|---|---|---|---|---|
| 2025 | $13,447 | $1,164,582 | $693,341 | $471,241 |
| 2024 | $13,447 | $1,141,748 | $679,747 | $462,001 |
| 2023 | $13,201 | $1,119,362 | $666,419 | $452,943 |
| 2022 | $12,980 | $1,097,414 | $653,352 | $444,062 |
| 2021 | $12,634 | $1,075,897 | $640,542 | $435,355 |
| 2019 | $12,345 | $1,043,988 | $621,545 | $422,443 |
| 2018 | $12,006 | $1,023,518 | $609,358 | $414,160 |
| 2016 | $11,601 | $983,776 | $585,697 | $398,079 |
| 2015 | $11,389 | $969,000 | $576,900 | $392,100 |
| 2014 | $10,326 | $862,738 | $480,141 | $382,597 |
Agents Affiliated with this Home
-

Seller's Agent in 2014
Gary Richardson
Strand Hill Properties
(310) 480-7694
5 in this area
35 Total Sales
-

Buyer's Agent in 2014
Ryan Shaw
Compass
(310) 963-4027
9 in this area
71 Total Sales
-

Seller's Agent in 2012
Patricia Hedstrom
RE/MAX
(310) 936-5875
15 Total Sales
Map
Source: California Regional Multiple Listing Service (CRMLS)
MLS Number: V12027299
APN: 4155-008-093
- 2206 Gates Ave Unit B
- 2206 Gates Ave Unit A
- 2117 Voorhees Ave Unit A
- 2021 Curtis Ave
- 2017 Curtis Ave Unit B
- 2015 Perry Ave
- 2206 Bataan Rd Unit B
- 1920 Gates Ave Unit B
- 1906 Plant Ave
- 2517 Curtis Ave
- 2405 Mathews Ave Unit C
- 2405 Mathews Ave Unit B
- 2405 Mathews Ave Unit A
- 2519 Curtis Ave
- 2605 Robinson St
- 2120 Dufour Ave Unit 13
- 2224 Dufour Ave Unit A
- 3202 Green Ln
- 2005 Mathews Ave Unit A
- 2700 Aviation Blvd

