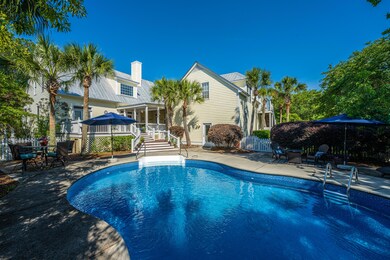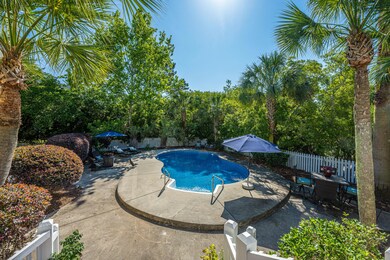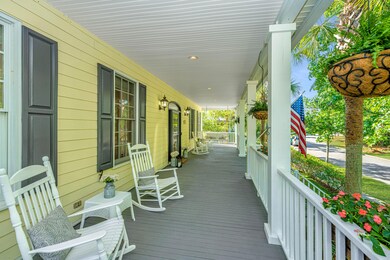
2205 Hartfords Bluff Cir Mount Pleasant, SC 29466
Rivertowne NeighborhoodEstimated Value: $1,704,000 - $1,804,000
Highlights
- Boat Dock
- In Ground Pool
- Wood Flooring
- Jennie Moore Elementary School Rated A
- Traditional Architecture
- Bonus Room
About This Home
As of June 2022A rare find in the highly sought-after Rivertowne on the Wando neighborhood. Classic Lowcountry architecture defines this beautiful 5-bedroom home that features a guest house, a backyard oasis with in-ground saltwater pool, and an unbelievable amount of bonus space for all activities a family could want. Greeted by the quintessential Southern front porch, you'll fall in love the moment you step into this bright and spacious home. Hardwood floors, soaring ceilings and custom upgrades are just a few of the special features you'll find. A large family room boasts a marble fireplace flanked by custom built-ins and a wall of windows to flood the space with natural light. A formal dining room is adjacent to the kitchen and perfectly suited for hosting special occasiondinners. Preparing those meals will be a breeze in the well-appointed eat-in kitchen. White cabinetry and stainless-steel appliances compliment the granite countertops offering plenty of prep and storage space. The huge expanse of windows lets in the morning sun to the breakfast nook. A large, conveniently located laundry room/mud room is just beyond the kitchen and provides a utility sink as well as tons of storage.
A much desired first-floor owners' suite is tucked away from the main living spaces and features two closets, outdoor access to the back deck, and a luxurious en-suite bathroom complete with BRAND NEW stunningly gorgeous tiled shower, floors and new lighting fixtures. Upstairs in the main home are two secondary bedrooms, each with their own private en-suite baths, huge walk-in closets, and extra storage space. Between these two suites is a loft-- ideal as a play area, homework or reading nook.
The main house is joined to the guest house by a staircase off of the laundry hallway. This flexible space, which has its own full bathroom, could be used for anything including two additional bedrooms, an office, a secondary family room, media room, exercise studio, teen retreat, in-law suite...the possibilities are truly endless! You'll love that the space also includes built-in storage as well as private outdoor access. In addition, there is large bonus space. Just imagine having so much extra space for a game room with a pool table, a "man cave" for watching the games, or a "kid zone" for toys. This space has its own bathroom, which is perfect for hosting pool parties so that no one has to track water through the main home.
Whether you are entertaining family, neighbors and friends, or just spending a relaxing weekend at home, the backyard is a true Lowcountry oasis! A large screened-in porch just off the kitchen steps out onto a large deck featuring a hot tub, perfect for relaxing on those cool evenings and an outdoor shower. The centerpiece is certainly the sparkling saltwater in-ground pool, surrounded by lush, mature landscaping for privacy. An entire separate yard area is gated, fenced, and perfect for allowing kids and dogs to play.
This home is truly a must-see to understand and appreciate all of the unique features. All of this plus it's located in the prestigious Rivertowne on the Wando Neighborhood complete with three community docks for fishing, kayaking, boating or just to relax and watch the amazing Wando River sunsets. Enjoy golf at Rivertowne Country Club's Arnold Palmer Signature Course and then meet friends at the club for dinner. Additional amenities include the neighborhood pool, tennis courts, walking trails and play park. Take golf carts rides or bike rides to Harris Teeter and several local restaurants and shops. Conveniently located to beautiful beaches and the world class dining and shopping of historic downtown Charleston.
Last Agent to Sell the Property
Carolina One Real Estate License #7971 Listed on: 05/19/2022

Home Details
Home Type
- Single Family
Est. Annual Taxes
- $5,207
Year Built
- Built in 1997
Lot Details
- 0.37 Acre Lot
- Elevated Lot
- Wood Fence
HOA Fees
- $123 Monthly HOA Fees
Parking
- 2 Car Attached Garage
- Garage Door Opener
Home Design
- Traditional Architecture
- Metal Roof
- Cement Siding
Interior Spaces
- 4,442 Sq Ft Home
- 2-Story Property
- Smooth Ceilings
- High Ceiling
- Ceiling Fan
- Stubbed Gas Line For Fireplace
- Gas Log Fireplace
- Window Treatments
- Entrance Foyer
- Family Room with Fireplace
- Formal Dining Room
- Home Office
- Bonus Room
- Game Room
- Crawl Space
- Laundry Room
Kitchen
- Eat-In Kitchen
- Dishwasher
Flooring
- Wood
- Ceramic Tile
Bedrooms and Bathrooms
- 5 Bedrooms
- Dual Closets
- Walk-In Closet
- In-Law or Guest Suite
- Garden Bath
Outdoor Features
- In Ground Pool
- Balcony
- Screened Patio
- Front Porch
Schools
- Jennie Moore Elementary School
- Laing Middle School
- Lowcountry Leadership Charter High School
Utilities
- Central Air
- Heat Pump System
Community Details
Overview
- Club Membership Available
- Rivertowne On The Wando Subdivision
Recreation
- Boat Dock
- Golf Course Membership Available
- Tennis Courts
- Community Pool
Ownership History
Purchase Details
Home Financials for this Owner
Home Financials are based on the most recent Mortgage that was taken out on this home.Purchase Details
Home Financials for this Owner
Home Financials are based on the most recent Mortgage that was taken out on this home.Purchase Details
Home Financials for this Owner
Home Financials are based on the most recent Mortgage that was taken out on this home.Purchase Details
Similar Homes in Mount Pleasant, SC
Home Values in the Area
Average Home Value in this Area
Purchase History
| Date | Buyer | Sale Price | Title Company |
|---|---|---|---|
| Hickok Glenn C | $1,360,000 | None Listed On Document | |
| Mckenzie Benjamin | $450,700 | -- | |
| Aurora Loan Services Llc | $2,500 | -- | |
| Glasson Kenneth | $338,500 | -- |
Mortgage History
| Date | Status | Borrower | Loan Amount |
|---|---|---|---|
| Open | Hickok Glenn C | $1,088,000 | |
| Closed | Hickok Glenn C | $1,088,000 | |
| Previous Owner | Mckenzie Benjamin | $249,000 | |
| Previous Owner | Mckenzie Taryn Z | $347,000 | |
| Previous Owner | Mckenzie Benjamin | $45,070 | |
| Previous Owner | Mckenzie Benjamin | $360,560 | |
| Previous Owner | Glasson Kenneth | $4,160 | |
| Previous Owner | Glasson Kenneth | $559,500 |
Property History
| Date | Event | Price | Change | Sq Ft Price |
|---|---|---|---|---|
| 06/27/2022 06/27/22 | Sold | $1,360,000 | +2.7% | $306 / Sq Ft |
| 05/23/2022 05/23/22 | Pending | -- | -- | -- |
| 05/19/2022 05/19/22 | For Sale | $1,324,000 | -- | $298 / Sq Ft |
Tax History Compared to Growth
Tax History
| Year | Tax Paid | Tax Assessment Tax Assessment Total Assessment is a certain percentage of the fair market value that is determined by local assessors to be the total taxable value of land and additions on the property. | Land | Improvement |
|---|---|---|---|---|
| 2023 | $5,207 | $55,360 | $0 | $0 |
| 2022 | $2,055 | $22,080 | $0 | $0 |
| 2021 | $2,258 | $22,080 | $0 | $0 |
| 2020 | $2,304 | $22,080 | $0 | $0 |
| 2019 | $2,008 | $19,200 | $0 | $0 |
| 2017 | $1,979 | $19,200 | $0 | $0 |
| 2016 | $1,883 | $19,200 | $0 | $0 |
| 2015 | $2,154 | $19,200 | $0 | $0 |
| 2014 | $1,818 | $0 | $0 | $0 |
| 2011 | -- | $0 | $0 | $0 |
Agents Affiliated with this Home
-
Don Dawson

Seller's Agent in 2022
Don Dawson
Carolina One Real Estate
(843) 514-0452
16 in this area
117 Total Sales
-
Derek Hunter
D
Buyer's Agent in 2022
Derek Hunter
Carolina One Real Estate
(843) 806-6578
1 in this area
30 Total Sales
Map
Source: CHS Regional MLS
MLS Number: 22012917
APN: 583-01-00-023
- 2269 Hartfords Bluff Cir
- 2267 N Marsh Dr
- 2156 Cheswick Ln
- 2290 Deer Sight Way
- 2516 Willbrook Ln
- 2197 Sandy Point Ln
- 2520 Woodstream Rd
- 2632 Planters Pointe Blvd
- 2132 Summerwood Dr
- 2050 S Smokerise Way
- 2226 Red Fern Ln
- 2141 Sandy Point Ln
- 2701 Four Winds Place
- 2613 Rivertowne Pkwy
- 1985 Shields Ln
- 1971 N Smokerise Way
- 2851 Curran Place
- 1954 Sandy Point Ln
- 1999 N Creek Dr
- 196 Fair Sailing Rd Unit 25
- 2205 Hartfords Bluff Cir
- 2197 Hartfords Bluff Cir
- 2275 Hartfords Bluff Cir
- 2213 Hartfords Bluff Cir
- 2196 Hartfords Bluff Cir
- 0 Hartfords Bluff Cir
- 2301 Hartfords Bluff Cir
- 2204 Hartfords Bluff Cir Unit 2334172-61819
- 2204 Hartfords Bluff Cir
- 2189 Hartfords Bluff Cir
- 2309 Hartfords Bluff Cir
- 2276 Hartfords Bluff Cir
- 2212 Hartfords Bluff Cir
- 2212 Hartfords Bluff
- 2284 Hartfords Bluff Cir
- 2300 Hartfords Bluff Cir
- 2220 Hartfords Bluff Cir
- 2296 Hartfords Bluff Cir
- 2212 Hartfords Bluff Cir
- 2228 Hartfords Bluff Cir






