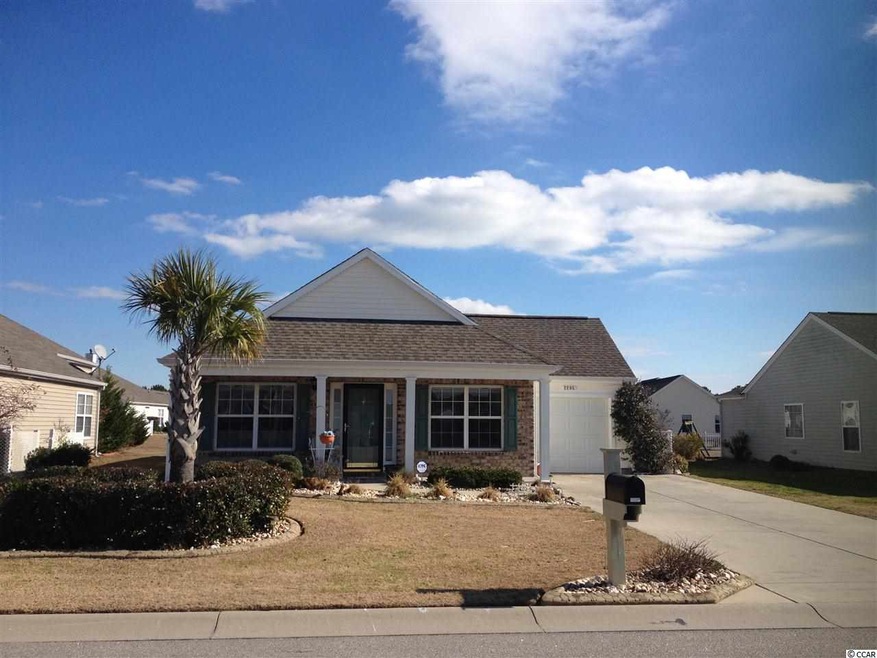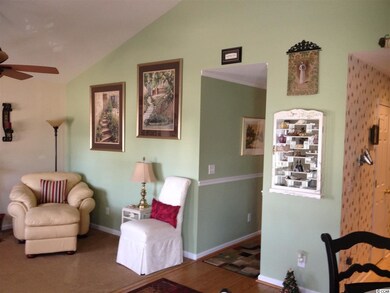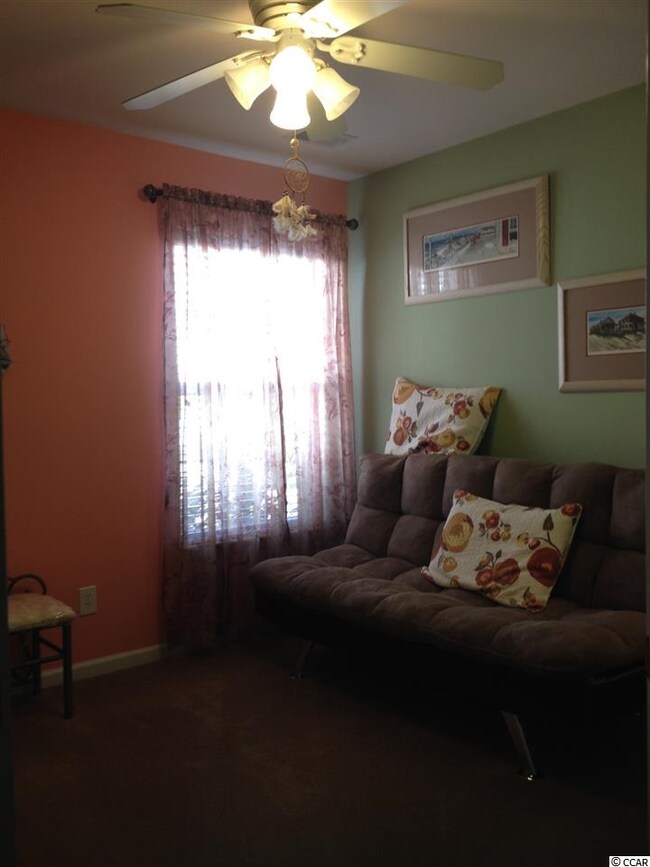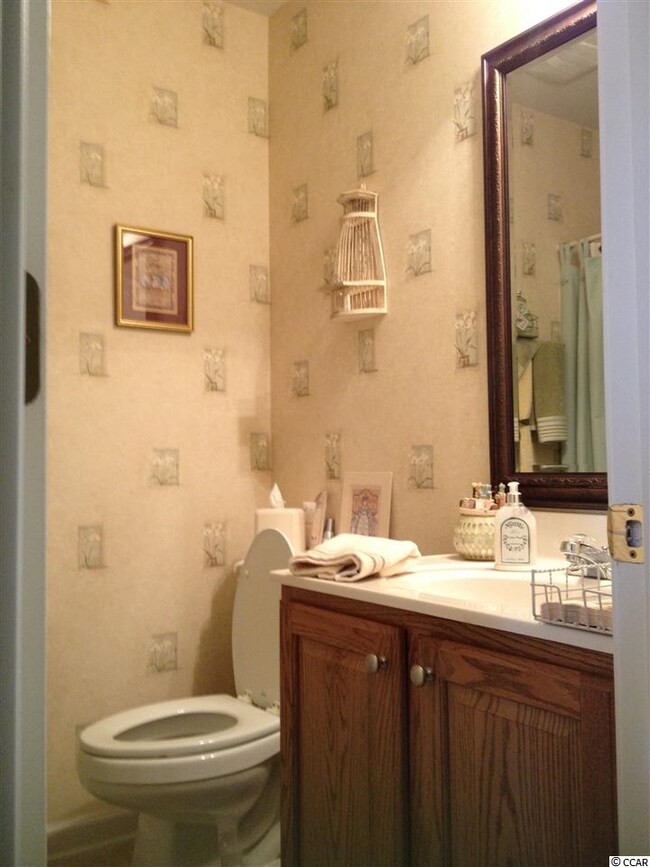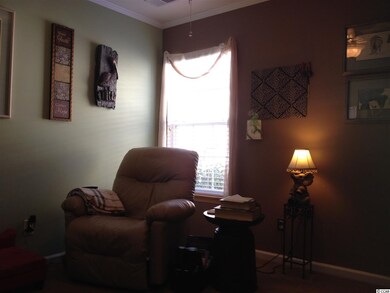
2205 Haystack Way Myrtle Beach, SC 29579
Highlights
- Clubhouse
- Vaulted Ceiling
- Screened Porch
- Ocean Bay Elementary School Rated A
- Ranch Style House
- Community Pool
About This Home
As of November 2019Popular Essex model in the convenient and amenity rich community of The Farm at Carolina Forest. Many upgrades including bamboo flooring, tile and carpeting. The kitchen flows into an office/day room that leads to either the garage or 3-seasons room that was added in 2011. The three-seasons room is enormous and is basically a screened-in porch that has tinted windows that can be raised or lowered depending upon the weather. It is also very private and would make an excellent hot tub room or used as an entertainment or play area. It has fans, cable TV and garage access. An additional brick patio just outside for grill and another table. It would make the perfect place for an outdoor kitchen. Large and beautifully landscaped front, back and side yards. Curbscape™ all along front flower beds and mailbox. Located on a cul-de-sac, U-shaped road with no thru-traffic. Security system, crown molding and chair railings. Newer stainless steel appliances. Glass front cabinets in kitchen. Goodman a/c unit installed 2 years ago. New back screen door, all-glass front storm door. This home is a great value based upon the upgrades. It has been very well-cared for and is in immaculate condition inside and out! Schools are within walking distance-Ocean Bay Elementary, Ocean Bay Middle, and The Academy of Arts, Science and Technology.
Last Agent to Sell the Property
Missy Green
Agent Group Realty License #54240 Listed on: 01/24/2014
Last Buyer's Agent
John Senk
Century 21 The Harrelson Group License #78508

Home Details
Home Type
- Single Family
Est. Annual Taxes
- $928
Year Built
- Built in 2005
Lot Details
- Cul-De-Sac
- Rectangular Lot
HOA Fees
- $84 Monthly HOA Fees
Parking
- 1 Car Attached Garage
- Garage Door Opener
Home Design
- Ranch Style House
- Brick Exterior Construction
- Slab Foundation
- Wallpaper
- Vinyl Siding
- Tile
Interior Spaces
- 1,460 Sq Ft Home
- Vaulted Ceiling
- Ceiling Fan
- Window Treatments
- Insulated Doors
- Formal Dining Room
- Screened Porch
- Washer and Dryer Hookup
Kitchen
- Breakfast Bar
- Range
- Microwave
- Dishwasher
- Stainless Steel Appliances
- Disposal
Flooring
- Carpet
- Vinyl
Bedrooms and Bathrooms
- 3 Bedrooms
- Linen Closet
- Walk-In Closet
- 2 Full Bathrooms
- Single Vanity
- Dual Vanity Sinks in Primary Bathroom
- Shower Only
Home Security
- Home Security System
- Storm Windows
- Storm Doors
- Fire and Smoke Detector
Utilities
- Central Heating and Cooling System
- Underground Utilities
- Water Heater
- Phone Available
- Cable TV Available
Additional Features
- No Carpet
- Wood patio
- Outside City Limits
Listing and Financial Details
- Home warranty included in the sale of the property
Community Details
Recreation
- Community Pool
Additional Features
- Clubhouse
- Security
Ownership History
Purchase Details
Home Financials for this Owner
Home Financials are based on the most recent Mortgage that was taken out on this home.Purchase Details
Home Financials for this Owner
Home Financials are based on the most recent Mortgage that was taken out on this home.Purchase Details
Home Financials for this Owner
Home Financials are based on the most recent Mortgage that was taken out on this home.Purchase Details
Home Financials for this Owner
Home Financials are based on the most recent Mortgage that was taken out on this home.Similar Homes in Myrtle Beach, SC
Home Values in the Area
Average Home Value in this Area
Purchase History
| Date | Type | Sale Price | Title Company |
|---|---|---|---|
| Warranty Deed | $200,000 | -- | |
| Warranty Deed | $166,000 | -- | |
| Warranty Deed | $150,000 | -- | |
| Warranty Deed | $159,695 | -- |
Mortgage History
| Date | Status | Loan Amount | Loan Type |
|---|---|---|---|
| Open | $193,600 | New Conventional | |
| Closed | $180,000 | New Conventional | |
| Previous Owner | $101,000 | No Value Available | |
| Previous Owner | $77,695 | Fannie Mae Freddie Mac |
Property History
| Date | Event | Price | Change | Sq Ft Price |
|---|---|---|---|---|
| 11/01/2019 11/01/19 | Sold | $200,000 | -4.7% | $138 / Sq Ft |
| 07/10/2019 07/10/19 | For Sale | $209,900 | +26.4% | $145 / Sq Ft |
| 02/17/2016 02/17/16 | Sold | $166,000 | -7.7% | $128 / Sq Ft |
| 01/05/2016 01/05/16 | Pending | -- | -- | -- |
| 11/20/2015 11/20/15 | For Sale | $179,900 | +19.9% | $138 / Sq Ft |
| 09/08/2014 09/08/14 | Sold | $150,000 | -13.2% | $103 / Sq Ft |
| 08/30/2014 08/30/14 | Pending | -- | -- | -- |
| 01/24/2014 01/24/14 | For Sale | $172,900 | -- | $118 / Sq Ft |
Tax History Compared to Growth
Tax History
| Year | Tax Paid | Tax Assessment Tax Assessment Total Assessment is a certain percentage of the fair market value that is determined by local assessors to be the total taxable value of land and additions on the property. | Land | Improvement |
|---|---|---|---|---|
| 2024 | $928 | $7,937 | $2,289 | $5,648 |
| 2023 | $928 | $7,937 | $2,289 | $5,648 |
| 2021 | $841 | $7,937 | $2,289 | $5,648 |
| 2020 | $735 | $7,937 | $2,289 | $5,648 |
| 2019 | $2,366 | $13,598 | $3,434 | $10,164 |
| 2018 | $0 | $9,847 | $2,341 | $7,506 |
| 2017 | $2,125 | $9,847 | $2,341 | $7,506 |
| 2016 | -- | $9,541 | $2,341 | $7,200 |
| 2015 | $599 | $6,361 | $1,561 | $4,800 |
| 2014 | $389 | $6,361 | $1,561 | $4,800 |
Agents Affiliated with this Home
-
Jeremy Blanton

Seller's Agent in 2019
Jeremy Blanton
RE/MAX
(843) 222-9402
138 Total Sales
-
Jeffrey DeKleva

Buyer's Agent in 2019
Jeffrey DeKleva
RE/MAX
(843) 360-9017
39 Total Sales
-
Rich Gregorio

Seller's Agent in 2016
Rich Gregorio
Beach & Forest Realty
(843) 606-1993
1 Total Sale
-
Greg Skipper

Buyer's Agent in 2016
Greg Skipper
DR Horton
(503) 221-9900
290 Total Sales
-
M
Seller's Agent in 2014
Missy Green
Agent Group Realty
-
J
Buyer's Agent in 2014
John Senk
Century 21 The Harrelson Group
(843) 446-1974
Map
Source: Coastal Carolinas Association of REALTORS®
MLS Number: 1401676
APN: 39607040081
- 2912 Scarecrow Way
- 2629 Scarecrow Way
- 2072 Haystack Way Unit MB
- 4517 Planters Row Way
- 2053 Haystack Way
- 125 Mountain Ash Ln
- 2336 Windmill Way
- 502 Hay Hill Ln Unit B
- 505 Hay Hill Ln Unit B
- 3136 Robins Nest Way
- 1004 Harvester Cir
- 514 Hay Hill Ln Unit C
- 5628 Camilla Ct
- 849 Barn Owl Ct
- 1298 Harvester Cir Unit 1298 The Farm
- 5621 Camilla Ct
- 1065 Harvester Cir
- 893 Barn Owl Ct
- 864 Barn Owl Ct
- 192 Mountain Ash Ln
