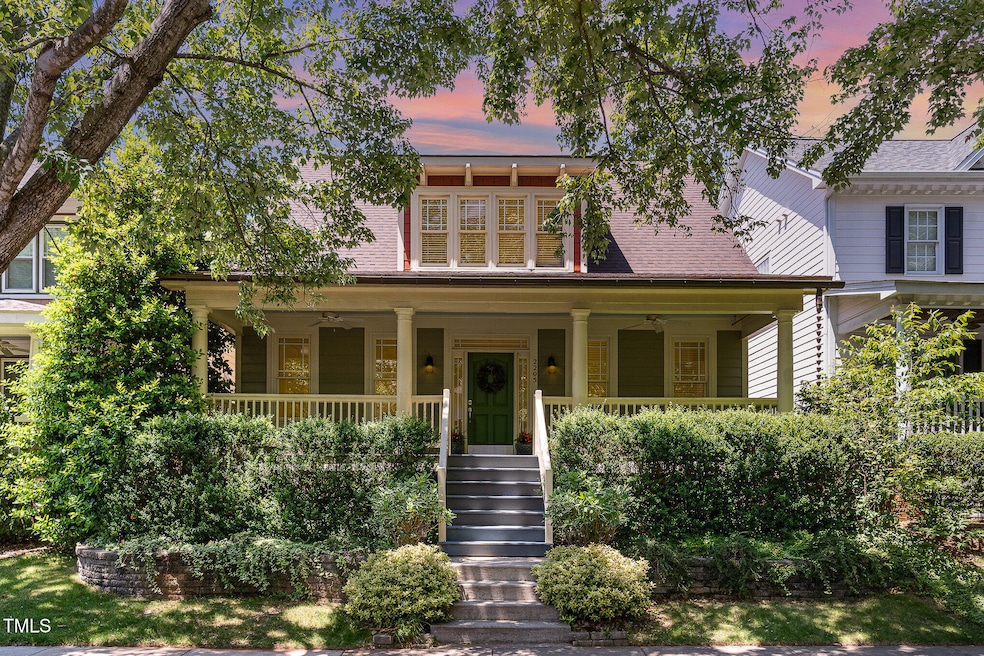
$444,900
- 4 Beds
- 2.5 Baths
- 2,246 Sq Ft
- 2528 Beech Gap Ct
- Raleigh, NC
Welcome to this beautifully maintained sole owner rare gem home situated in a highly sought-after neighborhood minutes from NC State University.A spacious yard includes a 10x14 storage shed, providing ample space for outdoor tools and equipment, making it perfect for gardening enthusiasts or those who enjoy outdoor activities.Upon entering the home, the inviting foyer that leads to an
Candice Credle NorthGroup Real Estate






