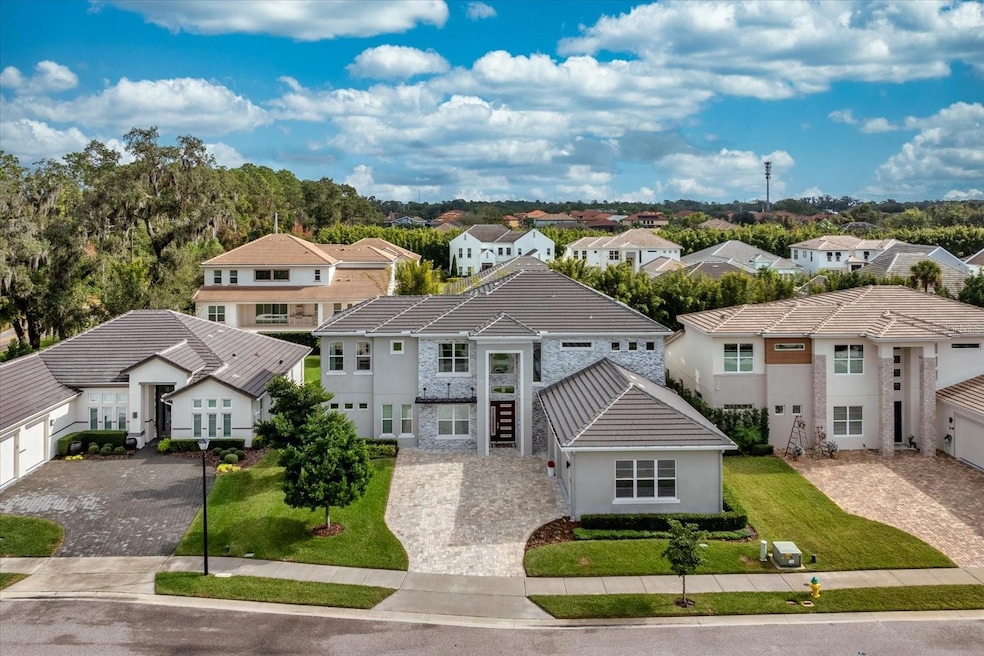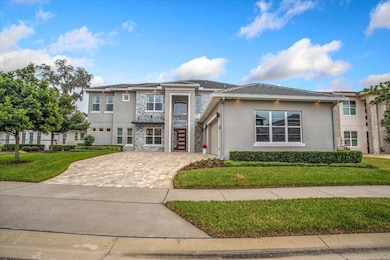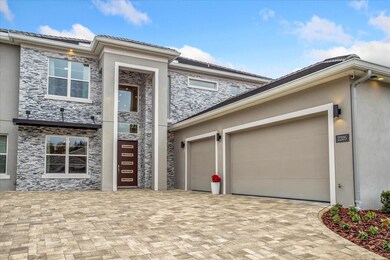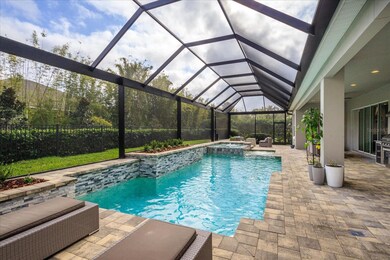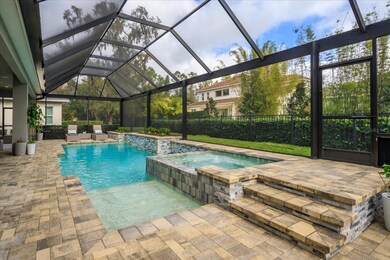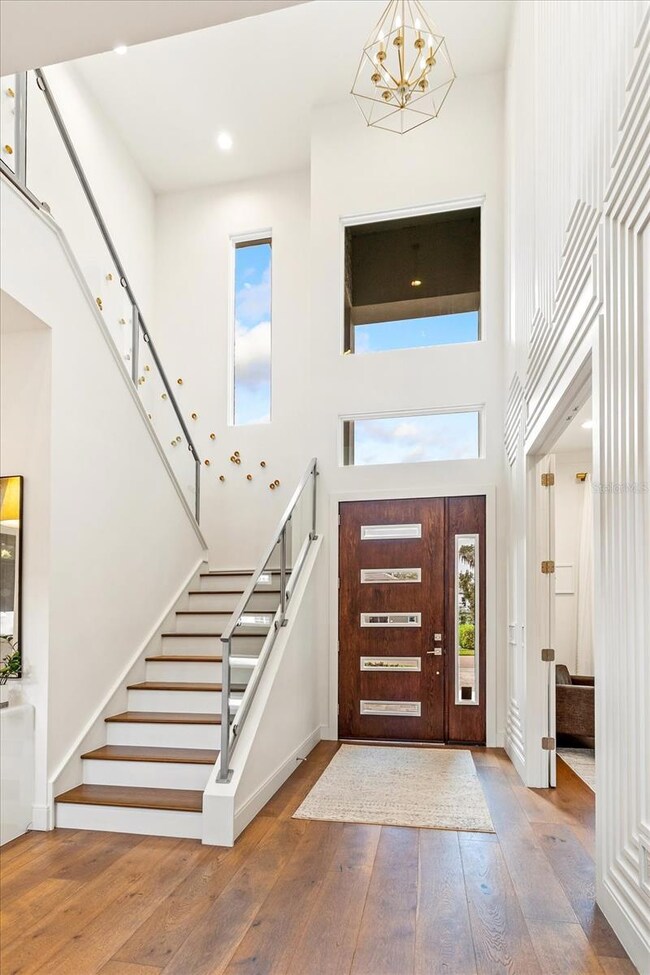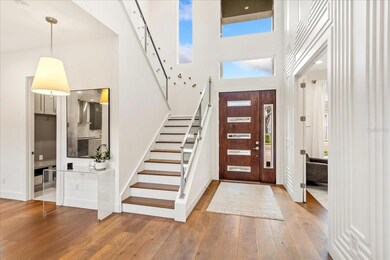
2205 Lake Sylvan Oaks Ct Sanford, FL 32771
Estimated payment $9,734/month
Highlights
- Heated In Ground Pool
- Gated Community
- Contemporary Architecture
- Wilson Elementary School Rated A
- Open Floorplan
- Family Room with Fireplace
About This Home
Under contract-accepting backup offers. Step into this breathtaking home, originally designed and used as the model home for this upscale gated community. Every detail has been thoughtfully curated, showcasing modern sophistication and luxury living at its finest. The spacious layout is perfect for seamless living, with exceptional craftsmanship and a stunning marble fireplace that stretches from floor to ceiling, creating a dramatic focal point. The gourmet kitchen features beautiful espresso custom cabinetry, luxurious quartz countertops, and a grand island, all complemented by high-end appliances. The luxurious owner's suite offers exquisite woodwork on the ceiling and views of the sparkling pool area. The spa-like owner's bathroom is a serene retreat, featuring dressing areas and modern finishes. For your furry family members, a charming pet grooming area includes a wash station and custom shelving, thoughtfully designed for convenience. The home also boasts soaring ceilings and a sleek, see-through glass banister that allows natural light to flood the second level, highlighting a versatile flex space ideal for a variety of uses. Upstairs, the guest rooms are beautifully appointed with elegant finishes, offering a comfortable and stylish retreat for visitors. The exterior of the home complements its interior beauty, with a newly covered lanai and pool area, offering both privacy and an ideal setting for relaxation and entertaining. The garage includes a charging station for electric vehicles. This home is the epitome of style and elegance, with every upgrade designed to impress. Located in an incredible Seminole County school district, it’s just minutes from shopping, dining, and easy access to all that Orlando has to offer. Don’t miss the opportunity to make this exquisite home yours!
Last Listed By
PREMIER SOTHEBYS INT'L REALTY Brokerage Phone: 407-333-1900 License #625604 Listed on: 01/03/2025

Home Details
Home Type
- Single Family
Est. Annual Taxes
- $11,713
Year Built
- Built in 2017
Lot Details
- 9,940 Sq Ft Lot
- Lot Dimensions are 75x126x75x132
- West Facing Home
- Child Gate Fence
- Level Lot
- Metered Sprinkler System
HOA Fees
- $230 Monthly HOA Fees
Parking
- 3 Car Attached Garage
- Side Facing Garage
- Garage Door Opener
- Driveway
Home Design
- Contemporary Architecture
- Slab Foundation
- Stem Wall Foundation
- Frame Construction
- Tile Roof
- Block Exterior
- Stucco
Interior Spaces
- 4,203 Sq Ft Home
- 2-Story Property
- Open Floorplan
- Built-In Features
- Shelving
- Vaulted Ceiling
- Gas Fireplace
- ENERGY STAR Qualified Windows
- Drapes & Rods
- Sliding Doors
- Family Room with Fireplace
- Great Room
- Family Room Off Kitchen
- Formal Dining Room
- Den
- Loft
- Storage Room
- Inside Utility
- Pool Views
Kitchen
- Eat-In Kitchen
- Dinette
- Convection Oven
- Cooktop with Range Hood
- Microwave
- Dishwasher
- Stone Countertops
- Solid Wood Cabinet
- Disposal
Flooring
- Wood
- Carpet
- Tile
Bedrooms and Bathrooms
- 4 Bedrooms
- Primary Bedroom on Main
- Split Bedroom Floorplan
- Walk-In Closet
- 4 Full Bathrooms
- Bathtub With Separate Shower Stall
- Shower Only
Laundry
- Laundry Room
- Laundry on upper level
Home Security
- Home Security System
- Fire and Smoke Detector
Accessible Home Design
- Handicap Accessible
Pool
- Heated In Ground Pool
- Gunite Pool
- Saltwater Pool
- Pool is Self Cleaning
- Pool Alarm
- Outside Bathroom Access
- Pool Sweep
- Pool Tile
- Auto Pool Cleaner
- Pool Lighting
- Heated Spa
- In Ground Spa
Outdoor Features
- Covered patio or porch
- Outdoor Kitchen
- Exterior Lighting
- Outdoor Grill
Schools
- Markham Woods Middle School
- Seminole High School
Utilities
- Central Heating and Cooling System
- Heat Pump System
- Underground Utilities
- Tankless Water Heater
- Water Softener
- High Speed Internet
- Phone Available
- Cable TV Available
Listing and Financial Details
- Visit Down Payment Resource Website
- Legal Lot and Block 2 / 36-19-
- Assessor Parcel Number 36-19-29-517-0000-0020
Community Details
Overview
- Association fees include private road
- Hmi Management/Danyell Pino Association, Phone Number (407) 476-2777
- Built by W-J Homes
- Lake Sylvan Oaks Subdivision, Brantley Floorplan
Security
- Gated Community
Map
Home Values in the Area
Average Home Value in this Area
Tax History
| Year | Tax Paid | Tax Assessment Tax Assessment Total Assessment is a certain percentage of the fair market value that is determined by local assessors to be the total taxable value of land and additions on the property. | Land | Improvement |
|---|---|---|---|---|
| 2024 | $12,018 | $926,789 | -- | -- |
| 2023 | $11,749 | $899,795 | $0 | $0 |
| 2021 | $11,286 | $840,165 | $150,000 | $690,165 |
| 2020 | $10,634 | $765,367 | $0 | $0 |
| 2019 | $9,661 | $667,320 | $0 | $0 |
| 2018 | $9,878 | $674,078 | $0 | $0 |
| 2017 | $1,460 | $85,000 | $0 | $0 |
| 2016 | $985 | $65,000 | $0 | $0 |
Property History
| Date | Event | Price | Change | Sq Ft Price |
|---|---|---|---|---|
| 04/21/2025 04/21/25 | Pending | -- | -- | -- |
| 03/20/2025 03/20/25 | Price Changed | $1,525,000 | -3.2% | $363 / Sq Ft |
| 01/03/2025 01/03/25 | For Sale | $1,575,000 | +58.3% | $375 / Sq Ft |
| 03/17/2020 03/17/20 | Sold | $995,000 | -9.5% | $237 / Sq Ft |
| 02/12/2020 02/12/20 | Pending | -- | -- | -- |
| 09/30/2019 09/30/19 | For Sale | $1,100,000 | -- | $262 / Sq Ft |
Purchase History
| Date | Type | Sale Price | Title Company |
|---|---|---|---|
| Special Warranty Deed | $995,000 | Attorney |
Mortgage History
| Date | Status | Loan Amount | Loan Type |
|---|---|---|---|
| Open | $796,000 | New Conventional |
Similar Homes in Sanford, FL
Source: Stellar MLS
MLS Number: O6267462
APN: 36-19-29-517-0000-0020
- 2205 Lake Sylvan Oaks Ct
- 6125 Village Edge Place
- 2108 Northumbria Dr
- 6689 Bell Glade Place
- 353 Meadow Beauty Terrace
- 1869 Merlot Dr
- 325 Green Ash Ln
- 5769 Saybrook Cir
- 6651 Sylvan Woods Dr
- 1597 Katie Cove
- 6320 S Sylvan Lake Dr
- 5774 Fulham Place
- 5683 Bassett Place
- 1459 Sky Eagle Cove
- 1455 Sky Eagle Cove
- 6807 Sylvan Woods Dr
- 2456 Northumbria Dr
- 1070 Henley Downs Place
- 2480 Northumbria Dr
- 1266 Saint Albans Loop
