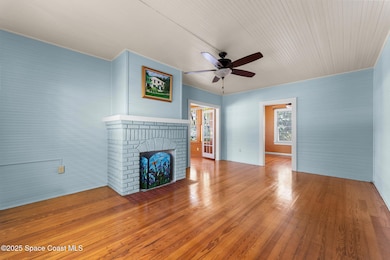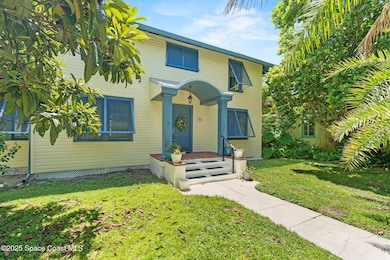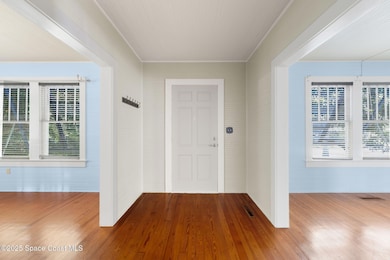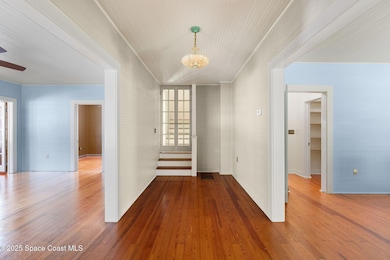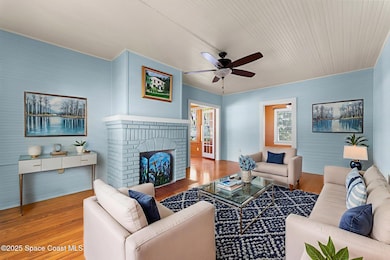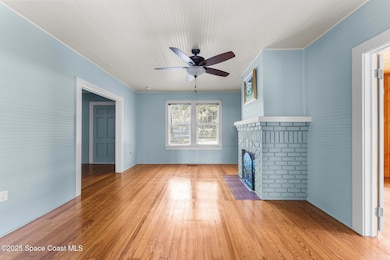Estimated payment $3,232/month
Highlights
- Wood Flooring
- No HOA
- Fireplace
- Corner Lot
- 2 Car Detached Garage
- Plantation Shutters
About This Home
Charming 1927 Historic home thoughtfully restored with modern upgrades. Step into timeless elegance with this immaculate home , where classic meets contemporary luxury. lovingly updated over the years this property boasts a brand new roof- siding and gutters (2024) blending a durability with style while preserving the homes original character. Inside the warmth of the original beadboard walls and ceilings that echo the craftsmanship of a bygone era. The home features a completely renovated kitchen and baths . Hurricane rated plantation shutters on most of the windows. Outside the enhancements continue with new wrought iron fence enclosing a beautifully manicured grounds. Paver walkways lead gracefully from the house to the garage and wrap around the garage. This is more than just a house it is a rare opportunity to own a piece of history with the benefit of high end updates throughout.
Listing Agent
Brevard Realty Specialists,Inc License #3090093 Listed on: 01/01/2026
Home Details
Home Type
- Single Family
Est. Annual Taxes
- $3,955
Year Built
- Built in 1927 | Remodeled
Lot Details
- 9,583 Sq Ft Lot
- East Facing Home
- Wrought Iron Fence
- Wood Fence
- Corner Lot
- Historic Home
Parking
- 2 Car Detached Garage
Home Design
- Metal Roof
- Vinyl Siding
- Asphalt
Interior Spaces
- 2,735 Sq Ft Home
- 2-Story Property
- Ceiling Fan
- Fireplace
- Plantation Shutters
- Family Room
- Living Room
- Dining Room
- Wood Flooring
- Washer and Electric Dryer Hookup
Kitchen
- Butlers Pantry
- Gas Range
- Dishwasher
Bedrooms and Bathrooms
- 4 Bedrooms
- Primary bedroom located on second floor
- 3 Full Bathrooms
- No Tub in Bathroom
- Shower Only
Home Security
- Carbon Monoxide Detectors
- Fire and Smoke Detector
Outdoor Features
- Courtyard
- Shed
Schools
- Cambridge Elementary School
- Cocoa Middle School
- Cocoa High School
Utilities
- Central Heating and Cooling System
- Propane
- Electric Water Heater
- Septic Tank
- Cable TV Available
Community Details
- No Home Owners Association
- Carlton Terrace Amended Plat Of Subdivision
Listing and Financial Details
- Assessor Parcel Number 24-36-17-53-00009.0-0012.00
Map
Home Values in the Area
Average Home Value in this Area
Tax History
| Year | Tax Paid | Tax Assessment Tax Assessment Total Assessment is a certain percentage of the fair market value that is determined by local assessors to be the total taxable value of land and additions on the property. | Land | Improvement |
|---|---|---|---|---|
| 2025 | $4,043 | $253,800 | -- | -- |
| 2024 | $3,955 | $246,650 | -- | -- |
| 2023 | $3,955 | $239,470 | -- | -- |
| 2022 | $3,604 | $232,500 | $0 | $0 |
| 2021 | $3,620 | $225,730 | $0 | $0 |
| 2020 | $3,521 | $222,620 | $0 | $0 |
| 2019 | $3,485 | $217,620 | $0 | $0 |
| 2018 | $3,370 | $213,570 | $55,000 | $158,570 |
| 2017 | $3,544 | $176,900 | $40,000 | $136,900 |
| 2016 | $2,682 | $126,710 | $40,000 | $86,710 |
| 2015 | $1,398 | $99,340 | $40,000 | $59,340 |
| 2014 | $1,344 | $98,560 | $35,000 | $63,560 |
Property History
| Date | Event | Price | List to Sale | Price per Sq Ft | Prior Sale |
|---|---|---|---|---|---|
| 01/01/2026 01/01/26 | For Sale | $555,000 | 0.0% | $203 / Sq Ft | |
| 12/31/2025 12/31/25 | Off Market | $555,000 | -- | -- | |
| 12/18/2025 12/18/25 | Pending | -- | -- | -- | |
| 09/08/2025 09/08/25 | Price Changed | $555,000 | -3.5% | $203 / Sq Ft | |
| 08/07/2025 08/07/25 | For Sale | $575,000 | +147.8% | $210 / Sq Ft | |
| 04/15/2016 04/15/16 | Sold | $232,000 | -7.2% | $85 / Sq Ft | View Prior Sale |
| 03/14/2016 03/14/16 | Pending | -- | -- | -- | |
| 02/18/2016 02/18/16 | Price Changed | $249,900 | -1.6% | $91 / Sq Ft | |
| 12/18/2015 12/18/15 | For Sale | $254,000 | -- | $93 / Sq Ft |
Purchase History
| Date | Type | Sale Price | Title Company |
|---|---|---|---|
| Warranty Deed | $232,000 | Federal Title Ins Agency Inc | |
| Warranty Deed | -- | Attorney | |
| Warranty Deed | $137,500 | -- |
Mortgage History
| Date | Status | Loan Amount | Loan Type |
|---|---|---|---|
| Open | $112,000 | No Value Available | |
| Previous Owner | $87,500 | No Value Available |
Source: Space Coast MLS (Space Coast Association of REALTORS®)
MLS Number: 1053893
APN: 24-36-17-53-00009.0-0012.00
- 2123 N Indian River Dr
- 2545 N Indian River Dr
- 2507 Meridian Ave
- 233 Broadview Dr
- 308 Bellair Dr
- 2636 N Indian River Dr
- 2603 Dade Ct
- 0 U S Route 1
- 11 Highview Dr
- 1613 N Indian River Dr
- 121 Circle Dr
- Madison Plan at Riverwalk of Cocoa
- Jordyn II Plan at Riverwalk of Cocoa
- Redbud Plan at Riverwalk of Cocoa
- 215 First Light Cir
- 200 First Light Cir
- 117 Gary Ln
- 225 First Light Cir
- 3109 N Indian River Dr
- 130 First Light Cir

