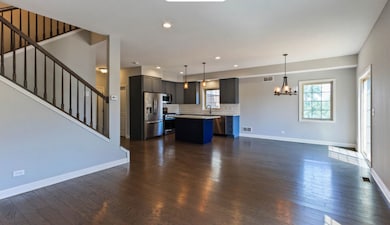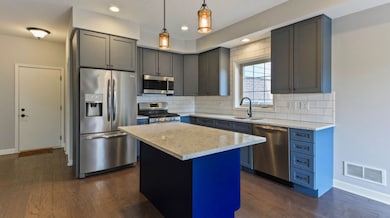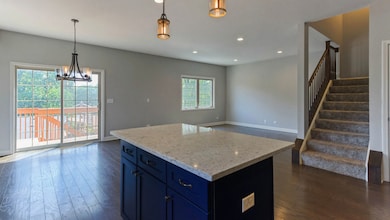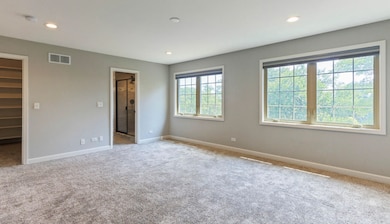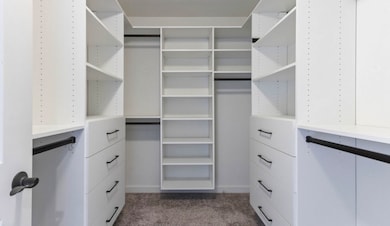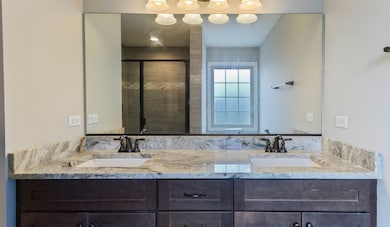2205 Maple Hill Ct Downers Grove, IL 60515
Downers Grove Gardens Neighborhood
4
Beds
3.5
Baths
1,964
Sq Ft
2019
Built
Highlights
- Wood Flooring
- Laundry Room
- Combination Dining and Living Room
- Henry Puffer School Rated A-
- Forced Air Heating and Cooling System
- Family Room
About This Home
Spacious 4 bed, 3.5 bath townhome with a 2-car garage offers an open layout with 9-foot ceilings, granite countertops, stainless steel appliances, and beautifully finished bathrooms. Enjoy the private deck for relaxing or entertaining outdoors. Each bedroom features generous closet space, and the finished basement includes a fourth bedroom and full bath-perfect for guests or extra living space. Water, trash, snow removal, and lawn care are included in the rent for added convenience. Available 12/14 for a 12-month lease.
Townhouse Details
Home Type
- Townhome
Est. Annual Taxes
- $8,565
Year Built
- Built in 2019
Parking
- 2 Car Garage
- Driveway
- Parking Included in Price
Home Design
- Entry on the 1st floor
- Brick Exterior Construction
Interior Spaces
- 1,964 Sq Ft Home
- 2-Story Property
- Family Room
- Combination Dining and Living Room
- Laundry Room
Kitchen
- Range
- Microwave
- Dishwasher
Flooring
- Wood
- Carpet
Bedrooms and Bathrooms
- 4 Bedrooms
- 4 Potential Bedrooms
Basement
- Basement Fills Entire Space Under The House
- Finished Basement Bathroom
Schools
- Henry Puffer Elementary School
- Herrick Middle School
- North High School
Utilities
- Forced Air Heating and Cooling System
- Heating System Uses Natural Gas
- Lake Michigan Water
Listing and Financial Details
- Property Available on 12/14/25
Community Details
Overview
- 5 Units
Pet Policy
- No Pets Allowed
Map
Source: Midwest Real Estate Data (MRED)
MLS Number: 12510427
APN: 08-13-207-068
Nearby Homes
- 5622 Belmont Rd
- 5505 Pershing Ave
- 5509 Aspen Ave
- 2160 Howard Ave
- 5727 Woodward Ave
- 1903 Maple Ave
- 5538 Durand Dr
- 5434 Ashbrook Place
- 5703 Lee Ave
- 5454 Lee Ave
- 6029 Pershing Ave
- Lot 22 Sherman Ave
- 6205 Belmont Rd
- 6295 Woodward Ave
- 1805 Gilbert Ave
- 4947 Stonewall Ave
- 5873 Walnut Ave
- 4915 Pershing Ave
- LOT 8 Margo Ct
- 5720 Dunham Rd
- 2414 Maple Ave
- 1959 Hitchcock Ave
- 4901 Belmont Rd Unit 304
- 5700 Walnut Ave
- 1915 Brighton St
- 4939 Lee Ave
- 2110 Prentiss Dr
- 425 Walnut Creek Ln Unit 1608
- 5904 Elm St
- 6693 Foxtree Ave
- 5639 Main St
- 5100 Forest Ave
- 1010 Maple Ave
- 587 Front St
- 2427 Ogden Ave Unit 3
- 2327 Ogden Ave Unit 10
- 5321 Webster St Unit ID1285044P
- 4910 Forest Ave Unit NOTAVAILABLE
- 926 Maple Ave
- 2720 Kincaid Dr

