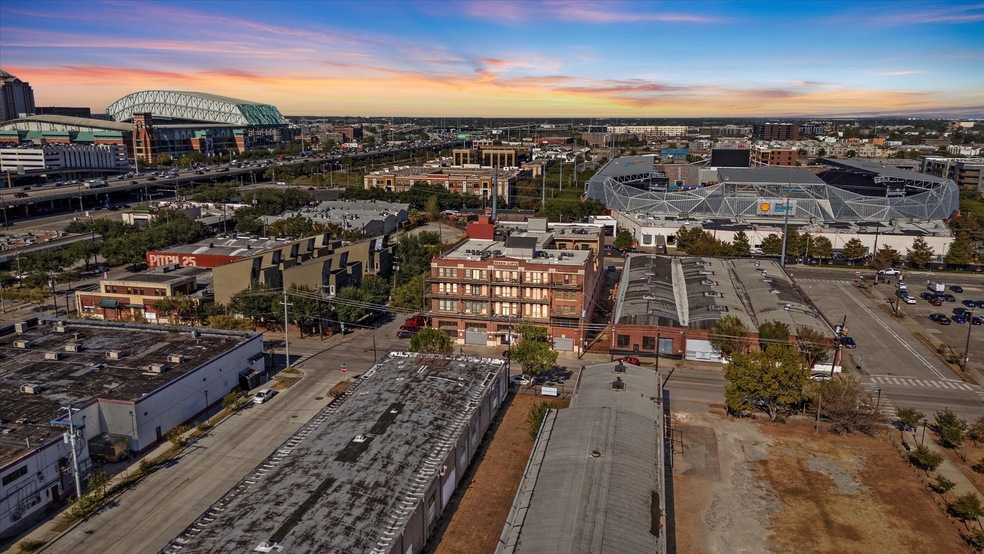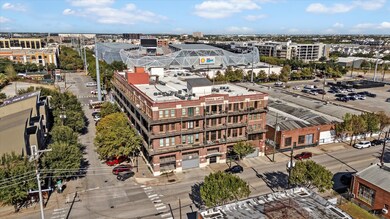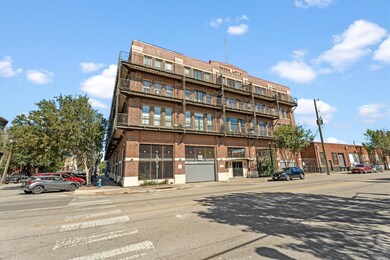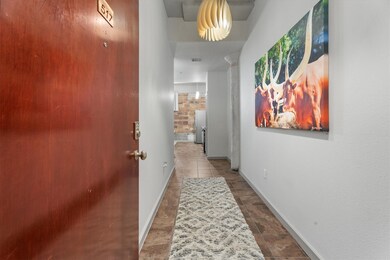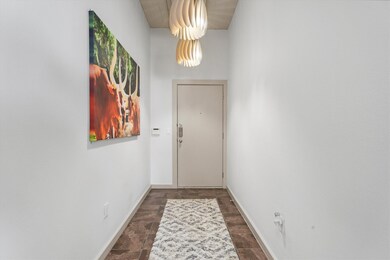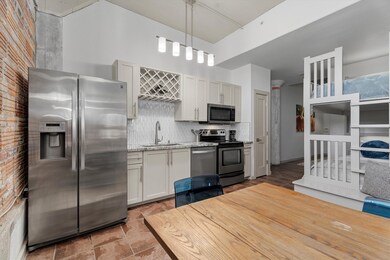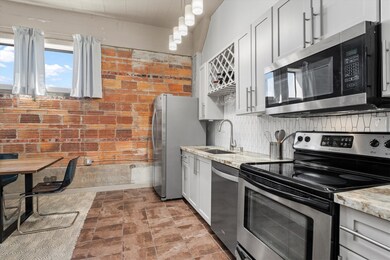
Herrin Lofts 2205 Mckinney St Unit 517 Houston, TX 77003
East Downtown NeighborhoodHighlights
- Fitness Center
- Gated Community
- Views to the North
- Rooftop Deck
- 20,104 Sq Ft lot
- Outdoor Kitchen
About This Home
As of February 2025Remarkable corner unit, perched on the 5th floor of the historic Herrin Lofts. This 1900s gem blends industrial charm with modern conveniences. Inviting open layout highlights the exposed brick walls and tall ceilings. Gorgeous remodel with numerous custom features -includes refrigerator and washer/dryer. Spacious bedroom features an office nook and large walk-in closet. Bathroom is beautifully upgraded with dbl sinks and modern walk-in shower. NY-style balcony with stunning views. Herrin Lofts offers residents a rooftop deck with sweeping City views, 3rd-floor courtyard with pergola and outdoor kitchen, exercise room, dog run, secured access, reserved garage spot and storage unit. Pets and rentals (30-day min.) are welcome! Shell Energy Stadium, Minute Maid Park, and local dining/entertainment options within walking distance, plus an exciting 10-block mixed-use development coming nearby. This vibrant EaDo location connects you to the best of Downtown Houston.
Last Agent to Sell the Property
Better Homes and Gardens Real Estate Gary Greene - Champions License #0625888 Listed on: 10/29/2024

Property Details
Home Type
- Condominium
Est. Annual Taxes
- $5,053
Year Built
- Built in 1929
HOA Fees
- $532 Monthly HOA Fees
Parking
- 1 Car Attached Garage
- Garage Door Opener
- Assigned Parking
- Controlled Entrance
Home Design
- Brick Exterior Construction
- Slab Foundation
- Wood Siding
- Concrete Block And Stucco Construction
Interior Spaces
- 1,045 Sq Ft Home
- 1-Story Property
- Brick Wall or Ceiling
- High Ceiling
- Ceiling Fan
- Window Treatments
- Formal Entry
- Family Room Off Kitchen
- Combination Dining and Living Room
- Loft
- Utility Room
- Home Gym
- Views to the North
- Security Gate
Kitchen
- Electric Oven
- Electric Range
- Microwave
- Dishwasher
- Granite Countertops
- Disposal
Flooring
- Laminate
- Tile
Bedrooms and Bathrooms
- 1 Bedroom
- 1 Full Bathroom
- Double Vanity
Laundry
- Laundry in Utility Room
- Stacked Washer and Dryer
Eco-Friendly Details
- Energy-Efficient Thermostat
Outdoor Features
- Rooftop Deck
- Patio
- Outdoor Kitchen
- Outdoor Storage
Schools
- Lantrip Elementary School
- Navarro Middle School
- Wheatley High School
Utilities
- Central Heating and Cooling System
- Programmable Thermostat
Community Details
Overview
- Association fees include insurance, internet, ground maintenance, maintenance structure, sewer, trash, water
- Associa Pmg Houston Association
- Herrin Lofts Subdivision
Recreation
- Dog Park
Pet Policy
- The building has rules on how big a pet can be within a unit
Security
- Controlled Access
- Gated Community
- Fire and Smoke Detector
Ownership History
Purchase Details
Home Financials for this Owner
Home Financials are based on the most recent Mortgage that was taken out on this home.Purchase Details
Home Financials for this Owner
Home Financials are based on the most recent Mortgage that was taken out on this home.Purchase Details
Home Financials for this Owner
Home Financials are based on the most recent Mortgage that was taken out on this home.Purchase Details
Home Financials for this Owner
Home Financials are based on the most recent Mortgage that was taken out on this home.Similar Homes in Houston, TX
Home Values in the Area
Average Home Value in this Area
Purchase History
| Date | Type | Sale Price | Title Company |
|---|---|---|---|
| Deed | -- | Texas American Title Company | |
| Special Warranty Deed | -- | None Listed On Document | |
| Vendors Lien | -- | First American Title | |
| Warranty Deed | -- | American Title Company |
Mortgage History
| Date | Status | Loan Amount | Loan Type |
|---|---|---|---|
| Open | $168,000 | New Conventional | |
| Previous Owner | $160,000 | New Conventional | |
| Previous Owner | $62,500 | Credit Line Revolving | |
| Previous Owner | $141,600 | Purchase Money Mortgage |
Property History
| Date | Event | Price | Change | Sq Ft Price |
|---|---|---|---|---|
| 02/24/2025 02/24/25 | Sold | -- | -- | -- |
| 01/13/2025 01/13/25 | Pending | -- | -- | -- |
| 10/29/2024 10/29/24 | For Sale | $275,000 | -- | $263 / Sq Ft |
Tax History Compared to Growth
Tax History
| Year | Tax Paid | Tax Assessment Tax Assessment Total Assessment is a certain percentage of the fair market value that is determined by local assessors to be the total taxable value of land and additions on the property. | Land | Improvement |
|---|---|---|---|---|
| 2024 | $4,669 | $223,128 | $42,394 | $180,734 |
| 2023 | $4,669 | $236,137 | $44,866 | $191,271 |
| 2022 | $5,074 | $218,075 | $41,434 | $176,641 |
| 2021 | $4,827 | $196,580 | $39,954 | $156,626 |
| 2020 | $5,221 | $205,000 | $39,954 | $165,046 |
| 2019 | $5,584 | $210,282 | $39,954 | $170,328 |
| 2018 | $1,407 | $208,089 | $39,537 | $168,552 |
| 2017 | $4,500 | $208,089 | $39,537 | $168,552 |
| 2016 | $4,090 | $207,063 | $39,342 | $167,721 |
| 2015 | $1,123 | $207,063 | $39,342 | $167,721 |
| 2014 | $1,123 | $133,695 | $25,402 | $108,293 |
Agents Affiliated with this Home
-
Esanet Benedict

Seller's Agent in 2025
Esanet Benedict
Better Homes and Gardens Real Estate Gary Greene - Champions
(832) 301-1354
1 in this area
90 Total Sales
-
Deborah Bly

Buyer's Agent in 2025
Deborah Bly
eXp Realty, LLC
(832) 721-8831
1 in this area
1,069 Total Sales
About Herrin Lofts
Map
Source: Houston Association of REALTORS®
MLS Number: 24140172
APN: 1291930000051
- 2205 Mckinney St Unit 405
- 1027 Saint Charles St
- 2323 Polk St Unit 302
- 1113 Saint Charles St
- 2533 Lamar St
- 2503 Dallas St
- 1224 Saint Charles St
- 2425 Polk St
- 706 Live Oak St
- 2620 Rusk St
- 2632 Rusk St
- 1312 Live Oak St Unit 218
- 1312 Live Oak St Unit 215
- 2707 Rusk St
- 2803 Rusk St
- 1417 Live Oak St Unit B
- 804 Paige St
- 2719 Clay St
- 1604 Bastrop St
- 2013 Saint Emanuel St
