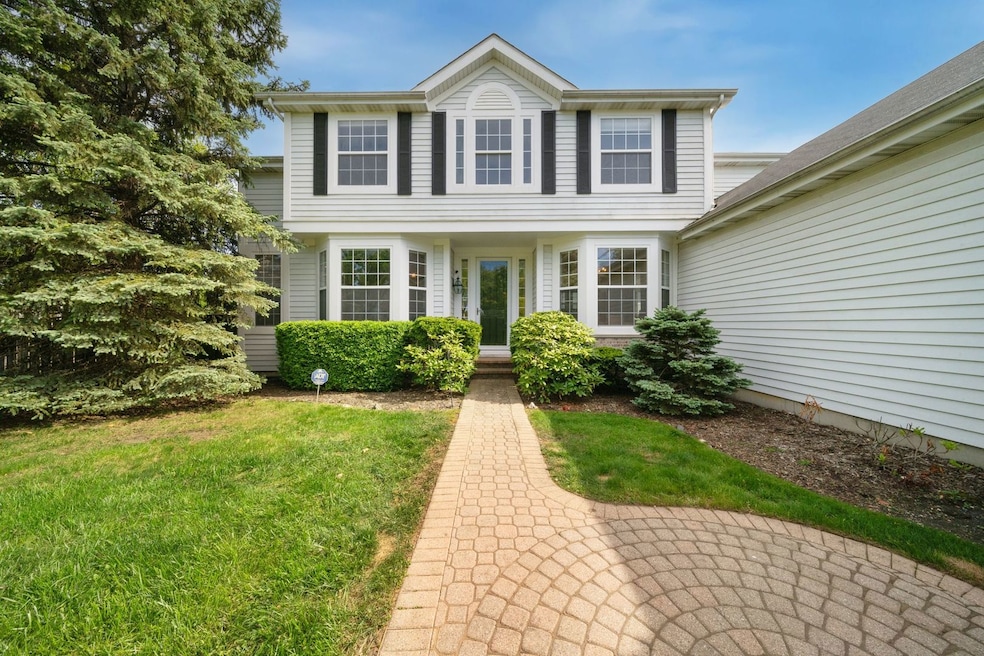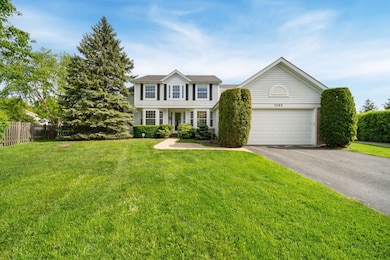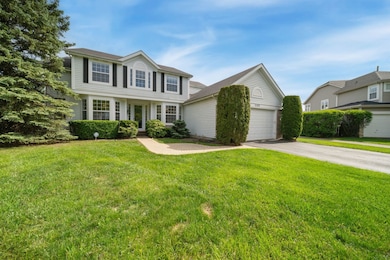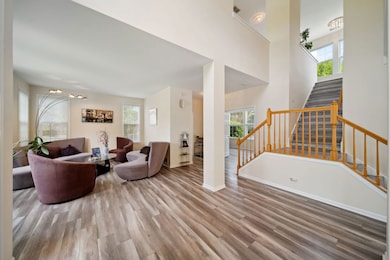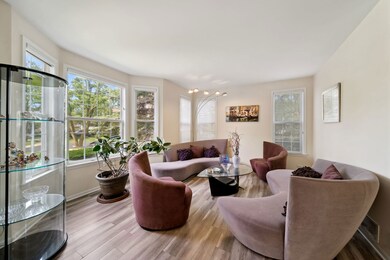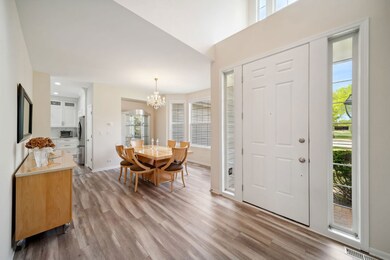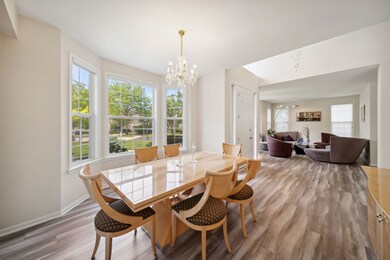
2205 Miramar Ct Buffalo Grove, IL 60089
Northeast Buffalo Grove NeighborhoodEstimated payment $6,215/month
Highlights
- Popular Property
- In Ground Pool
- Heated Sun or Florida Room
- Meridian Middle School Rated A
- Traditional Architecture
- Formal Dining Room
About This Home
This home screams SUMMER FUN!!!! The in-ground pool and phenomenal backyard are calling your name! In addition, the home itself is incredible. Enjoy the updated kitchen and baths. Decorated beautifully, the open floor plan still has designated living spaces and is such a great use of the living space. The primary suite is expansive with a luxurious bathroom. There are two more bedrooms on the second floor and one on the main level. The finished basement features a wet bar area and separate room perfect for a guest room, office or work out room. The cul-de-sac location is prime. Don't miss out on the opportunity to own this-it it going to FLY off the shelf!!!
Open House Schedule
-
Saturday, May 31, 20251:00 to 3:00 pm5/31/2025 1:00:00 PM +00:005/31/2025 3:00:00 PM +00:00Add to Calendar
-
Sunday, June 01, 20251:00 to 3:00 pm6/1/2025 1:00:00 PM +00:006/1/2025 3:00:00 PM +00:00Add to Calendar
Home Details
Home Type
- Single Family
Est. Annual Taxes
- $22,035
Year Built
- Built in 1997
Lot Details
- Lot Dimensions are 60x125x163x28x163
Parking
- 2 Car Garage
- Driveway
- Parking Included in Price
Home Design
- Traditional Architecture
- Asphalt Roof
- Concrete Perimeter Foundation
Interior Spaces
- 3,669 Sq Ft Home
- 2-Story Property
- Gas Log Fireplace
- Window Screens
- Family Room with Fireplace
- Living Room
- Formal Dining Room
- Heated Sun or Florida Room
- Partial Basement
- Laundry Room
Bedrooms and Bathrooms
- 4 Bedrooms
- 4 Potential Bedrooms
- Walk-In Closet
Outdoor Features
- In Ground Pool
- Patio
- Outdoor Grill
Schools
- Tripp Elementary School
- Aptakisic Junior High School
- Adlai E Stevenson High School
Utilities
- Forced Air Zoned Heating and Cooling System
- Heating System Uses Natural Gas
- Lake Michigan Water
Community Details
- Mirielle Subdivision, Perla Floorplan
Listing and Financial Details
- Homeowner Tax Exemptions
Map
Home Values in the Area
Average Home Value in this Area
Tax History
| Year | Tax Paid | Tax Assessment Tax Assessment Total Assessment is a certain percentage of the fair market value that is determined by local assessors to be the total taxable value of land and additions on the property. | Land | Improvement |
|---|---|---|---|---|
| 2024 | $20,361 | $228,898 | $61,318 | $167,580 |
| 2023 | $17,129 | $205,697 | $55,103 | $150,594 |
| 2022 | $17,129 | $181,325 | $48,574 | $132,751 |
| 2021 | $16,523 | $179,370 | $48,050 | $131,320 |
| 2020 | $16,200 | $179,982 | $48,214 | $131,768 |
| 2019 | $16,830 | $199,344 | $48,036 | $151,308 |
| 2018 | $16,786 | $198,172 | $49,802 | $148,370 |
| 2017 | $16,570 | $193,547 | $48,640 | $144,907 |
| 2016 | $17,005 | $203,482 | $46,577 | $156,905 |
| 2015 | $17,359 | $183,238 | $43,559 | $139,679 |
| 2014 | $14,896 | $156,381 | $46,781 | $109,600 |
| 2012 | $14,416 | $156,695 | $46,875 | $109,820 |
Property History
| Date | Event | Price | Change | Sq Ft Price |
|---|---|---|---|---|
| 05/29/2025 05/29/25 | For Sale | $825,000 | -- | $225 / Sq Ft |
Purchase History
| Date | Type | Sale Price | Title Company |
|---|---|---|---|
| Warranty Deed | $502,500 | First American Title | |
| Warranty Deed | $502,500 | First American Title | |
| Warranty Deed | $229,333 | Chicago Title Insurance Co |
Mortgage History
| Date | Status | Loan Amount | Loan Type |
|---|---|---|---|
| Open | $334,600 | New Conventional | |
| Closed | $340,000 | New Conventional | |
| Closed | $82,000 | Credit Line Revolving | |
| Closed | $177,000 | New Conventional | |
| Closed | $391,000 | New Conventional | |
| Closed | $407,000 | New Conventional | |
| Closed | $100,000 | Credit Line Revolving | |
| Closed | $145,000 | Unknown | |
| Closed | $407,639 | Unknown | |
| Closed | $146,000 | Negative Amortization | |
| Closed | $305,000 | Credit Line Revolving | |
| Closed | $197,400 | Unknown | |
| Closed | $250,000 | Credit Line Revolving | |
| Closed | $245,000 | Credit Line Revolving | |
| Closed | $199,000 | Balloon | |
| Closed | $199,600 | Unknown | |
| Closed | $127,000 | Credit Line Revolving | |
| Closed | $200,000 | Unknown | |
| Previous Owner | $228,269 | No Value Available | |
| Previous Owner | $50,000 | Credit Line Revolving |
Similar Homes in the area
Source: Midwest Real Estate Data (MRED)
MLS Number: 12377011
APN: 15-21-411-012
- 2259 Avalon Dr
- 16202 W Aptakisic Rd
- 2459 Waterbury Ln
- 11 Willow Pkwy Unit 901
- 213 Stanton Dr
- 2445 Palazzo Dr
- 2322 Acorn Place
- 22824 N Prairie Rd
- 79 Willow Pkwy Unit 712
- 2470 Palazzo Ct
- 2181 Brandywyn Ln
- 2607 Chelsey St
- 112 Thompson Blvd
- 16623 W Easton Ave
- 1386 Berkley Ct
- 16639 W Brockman Ave
- 16637 W Brockman Ave
- 23138 N Main St
- 305 Ronnie Dr
- 1224 Clearview Ct
