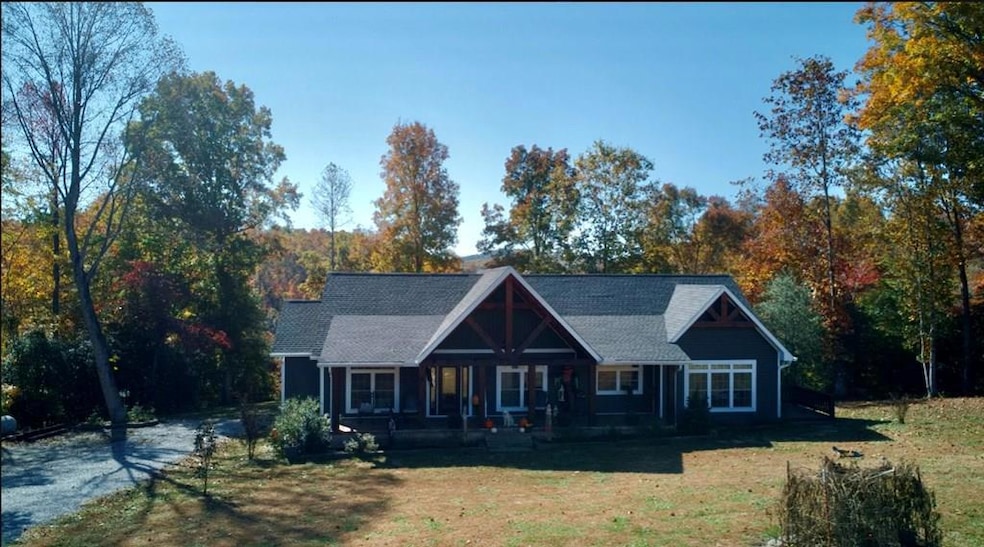2205 N Lick Creek Rd Byrdstown, TN 38549
Estimated payment $4,282/month
Highlights
- Horse Property
- Home fronts a creek
- Vaulted Ceiling
- Heated Spa
- RV Access or Parking
- No HOA
About This Home
The Countryside of Dale Hollow lake. This home is nestled on the back side of 18 ac. and bordered by creek with atv road access. Partially fenced in for small farming. Large 34x40 Garage & 16x 40 attached shed with floor lift and air compressor ready for business. Home features very spacious open concept Entertaining living, with vaulted tounge groove ceilings and Galley style kitchen with Custom Hickory Cabinets.. 3 bedroom 2 bath, large utility room. Master bedroom/ bath features vaulted tounge groove ceilings, double sinks, double head walk in tile shower and his & her walk in closets. Natural gas well on property. Spacious covered porches with tounge groove ceilings. Swimming pool & Hot tub with home. Selling home Partially furnished
Listing Agent
RE/MAX Country Living Brokerage Phone: 9318643380 License #344646 Listed on: 06/23/2025

Home Details
Home Type
- Single Family
Est. Annual Taxes
- $1,144
Year Built
- Built in 2021
Home Design
- Frame Construction
- Shingle Roof
- Vinyl Siding
Interior Spaces
- 2,100 Sq Ft Home
- Vaulted Ceiling
- Ceiling Fan
- Ventless Fireplace
- Gas Log Fireplace
- Crawl Space
- Fire and Smoke Detector
- Freezer
- Property Views
Bedrooms and Bathrooms
- 3 Bedrooms
- 2 Full Bathrooms
Laundry
- Laundry on main level
- Dryer
- Washer
Parking
- Detached Garage
- RV Access or Parking
Pool
- Heated Spa
- Above Ground Pool
Utilities
- Central Heating and Cooling System
- Heating System Uses Natural Gas
- Heating System Uses Propane
- Propane
- Electric Water Heater
- Septic Tank
Additional Features
- Handicap Accessible
- Horse Property
- Home fronts a creek
Community Details
- No Home Owners Association
Listing and Financial Details
- Assessor Parcel Number 036.00
Map
Home Values in the Area
Average Home Value in this Area
Tax History
| Year | Tax Paid | Tax Assessment Tax Assessment Total Assessment is a certain percentage of the fair market value that is determined by local assessors to be the total taxable value of land and additions on the property. | Land | Improvement |
|---|---|---|---|---|
| 2025 | $1,144 | $66,900 | $0 | $0 |
| 2024 | $1,144 | $66,900 | $5,350 | $61,550 |
| 2023 | $1,142 | $66,900 | $5,350 | $61,550 |
| 2022 | $1,129 | $46,850 | $4,275 | $42,575 |
| 2021 | $1,382 | $46,850 | $4,275 | $42,575 |
| 2020 | $381 | $15,800 | $13,925 | $1,875 |
| 2019 | $389 | $15,800 | $13,925 | $1,875 |
| 2018 | $271 | $15,800 | $13,925 | $1,875 |
| 2017 | $430 | $22,975 | $20,675 | $2,300 |
| 2016 | $430 | $22,975 | $20,675 | $2,300 |
| 2015 | $430 | $22,957 | $0 | $0 |
| 2014 | $429 | $22,957 | $0 | $0 |
Property History
| Date | Event | Price | List to Sale | Price per Sq Ft |
|---|---|---|---|---|
| 09/25/2025 09/25/25 | Price Changed | $799,900 | +33.3% | $381 / Sq Ft |
| 09/25/2025 09/25/25 | For Sale | $599,900 | -26.8% | $286 / Sq Ft |
| 09/05/2025 09/05/25 | Price Changed | $819,900 | -1.2% | $390 / Sq Ft |
| 08/05/2025 08/05/25 | Price Changed | $829,900 | -7.7% | $395 / Sq Ft |
| 06/23/2025 06/23/25 | For Sale | $899,000 | -- | $428 / Sq Ft |
Purchase History
| Date | Type | Sale Price | Title Company |
|---|---|---|---|
| Warranty Deed | $55,000 | None Available | |
| Warranty Deed | -- | None Available | |
| Warranty Deed | $50,000 | -- | |
| Quit Claim Deed | -- | -- |
Mortgage History
| Date | Status | Loan Amount | Loan Type |
|---|---|---|---|
| Open | $171,125 | Adjustable Rate Mortgage/ARM |
Source: Upper Cumberland Association of REALTORS®
MLS Number: 237436
APN: 005-036.00
- 2211 Kirk Davidson Rd
- 1820 Parker Rd
- 528 Old Kentucky Rd
- 111 Conley Dr
- 34 Beaty Creek Rd
- 5546 Old Kentucky Rd
- 5 Hunter Barn Ridge Rd
- 171 Lakeview Cir
- Lots 15,16 & 17 Lakeview Estates
- 645 N Main St
- 0 N Main St
- 1 Valley Vista Rd
- 16 Valley Vista Rd
- 519 Sunset Dr
- 27.4 Acs Tennessee 111
- 0 Ewing Branch Ethan Dr Unit 11595899
- 120 Holly Dr
- Lot 76 Holly Bend Dr
- Lot 65 Holly Bend Dr
- 306 Sunset Dr






