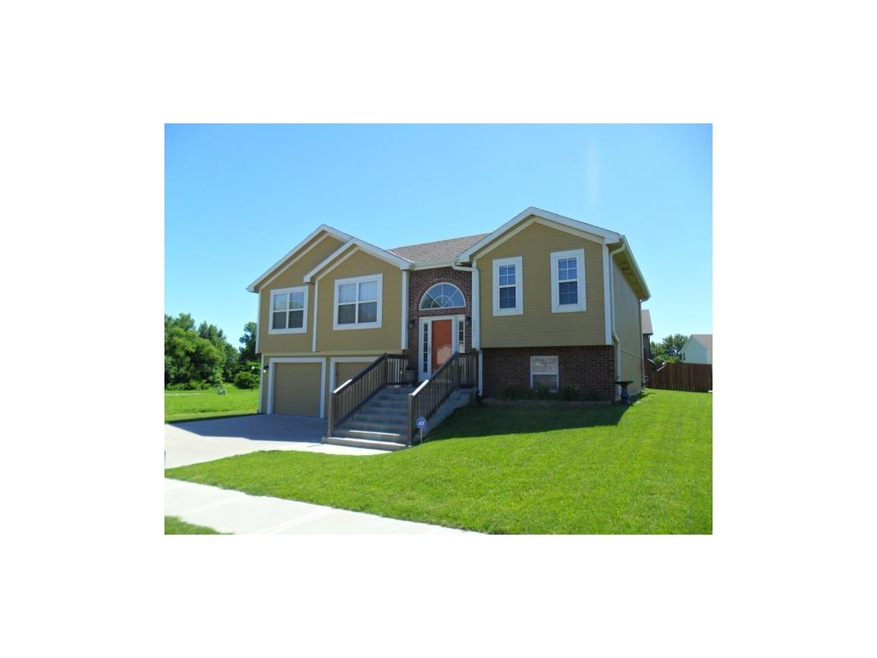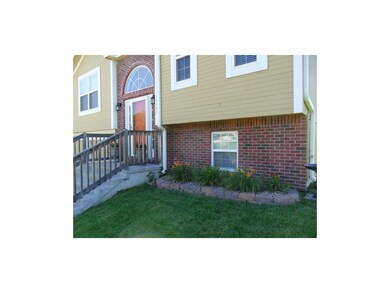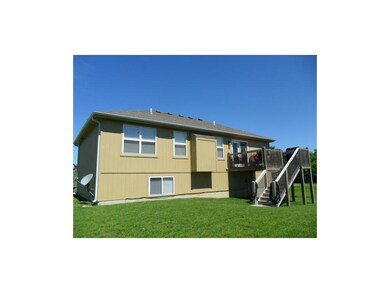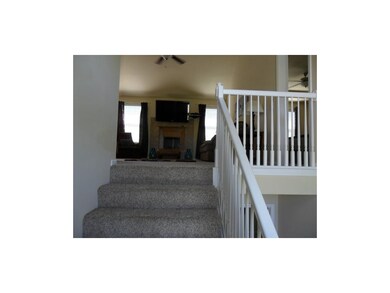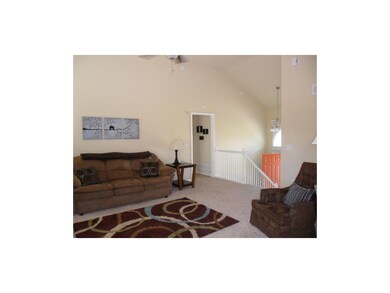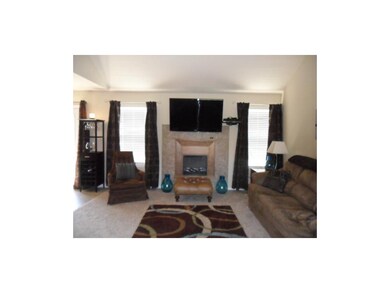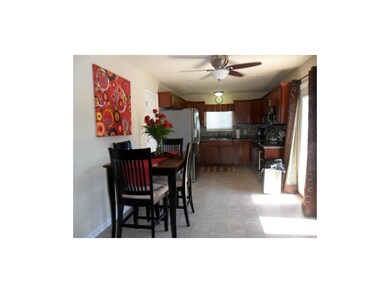
2205 Pike St Saint Joseph, MO 64503
Southside NeighborhoodHighlights
- Deck
- Walk-In Closet
- Combination Kitchen and Dining Room
- Main Floor Primary Bedroom
- Cooling Available
- Ceiling Fan
About This Home
As of October 2016Well decorated and maintained new home in Thousand Oaks, close to interstate & Belt Hwy for easy commute. Total electric, finished lower level family room w/full bath, could be divided for 4th bdrm w/ egress window. Split bdrm design for private mster suite, 3 full baths, stainless steel appliances in kitchen, pantry and deck access. Extra deep 2 car garage w/accommodate pickup. Move in ready!
Last Agent to Sell the Property
REECENICHOLS-IDE CAPITAL License #1999028827 Listed on: 06/13/2014

Last Buyer's Agent
ART WARNER
REECENICHOLS-IDE CAPITAL License #2002030038
Home Details
Home Type
- Single Family
Est. Annual Taxes
- $1,550
Year Built
- Built in 2010
Parking
- 2 Car Garage
- Garage Door Opener
Home Design
- Split Level Home
- Frame Construction
- Composition Roof
Interior Spaces
- 1,900 Sq Ft Home
- Ceiling Fan
- Great Room with Fireplace
- Family Room
- Combination Kitchen and Dining Room
- Carpet
- Fire and Smoke Detector
- Disposal
- Laundry on main level
- Finished Basement
Bedrooms and Bathrooms
- 3 Bedrooms
- Primary Bedroom on Main
- Walk-In Closet
- 3 Full Bathrooms
Schools
- Skaith Elementary School
- Central High School
Utilities
- Cooling Available
- Heat Pump System
Additional Features
- Deck
- City Lot
Community Details
- Thousand Oaks Subdivision
Ownership History
Purchase Details
Home Financials for this Owner
Home Financials are based on the most recent Mortgage that was taken out on this home.Purchase Details
Home Financials for this Owner
Home Financials are based on the most recent Mortgage that was taken out on this home.Purchase Details
Home Financials for this Owner
Home Financials are based on the most recent Mortgage that was taken out on this home.Purchase Details
Home Financials for this Owner
Home Financials are based on the most recent Mortgage that was taken out on this home.Similar Homes in Saint Joseph, MO
Home Values in the Area
Average Home Value in this Area
Purchase History
| Date | Type | Sale Price | Title Company |
|---|---|---|---|
| Warranty Deed | -- | St Joseph Title Llc | |
| Warranty Deed | -- | Preferred Title | |
| Warranty Deed | -- | St Joseph Title | |
| Warranty Deed | -- | First American Title |
Mortgage History
| Date | Status | Loan Amount | Loan Type |
|---|---|---|---|
| Open | $229,890 | New Conventional | |
| Previous Owner | $190,486 | FHA | |
| Previous Owner | $170,329 | FHA | |
| Previous Owner | $160,340 | FHA | |
| Previous Owner | $133,600 | Construction |
Property History
| Date | Event | Price | Change | Sq Ft Price |
|---|---|---|---|---|
| 10/31/2016 10/31/16 | Sold | -- | -- | -- |
| 09/04/2016 09/04/16 | Pending | -- | -- | -- |
| 08/03/2016 08/03/16 | For Sale | $209,900 | +19.9% | $113 / Sq Ft |
| 08/22/2014 08/22/14 | Sold | -- | -- | -- |
| 07/22/2014 07/22/14 | Pending | -- | -- | -- |
| 06/13/2014 06/13/14 | For Sale | $175,000 | -- | $92 / Sq Ft |
Tax History Compared to Growth
Tax History
| Year | Tax Paid | Tax Assessment Tax Assessment Total Assessment is a certain percentage of the fair market value that is determined by local assessors to be the total taxable value of land and additions on the property. | Land | Improvement |
|---|---|---|---|---|
| 2024 | $1,778 | $25,140 | $4,370 | $20,770 |
| 2023 | $1,778 | $25,140 | $4,370 | $20,770 |
| 2022 | $1,648 | $25,140 | $4,370 | $20,770 |
| 2021 | $1,655 | $25,140 | $4,370 | $20,770 |
| 2020 | $1,646 | $25,140 | $4,370 | $20,770 |
| 2019 | $1,589 | $25,140 | $4,370 | $20,770 |
| 2018 | $1,433 | $25,140 | $4,370 | $20,770 |
| 2017 | $1,420 | $25,140 | $0 | $0 |
| 2015 | $0 | $25,140 | $0 | $0 |
| 2014 | $1,547 | $25,140 | $0 | $0 |
Agents Affiliated with this Home
-
A
Seller's Agent in 2016
ART WARNER
REECENICHOLS-IDE CAPITAL
-
J
Seller Co-Listing Agent in 2016
Jennifer Wilson
Its Your Move , LLC
(816) 596-0588
2 in this area
30 Total Sales
-
N
Buyer's Agent in 2016
Non MLS
Non-MLS Office
(913) 661-1600
19 in this area
7,747 Total Sales
-

Seller's Agent in 2014
MARY JO SIELA
REECENICHOLS-IDE CAPITAL
(816) 390-4144
8 in this area
135 Total Sales
Map
Source: Heartland MLS
MLS Number: 1889345
APN: 06-6.0-24-002-000-001.139
- 2207 Pike St
- 2209 Pike St
- 2402 Meadow Trail
- 2503 Meadow Trail
- 5406 Cranberry Hill Cir
- 5427 Pickett Rd
- 5102 Valley Ln
- 3302 Sioux Ln
- 4603 Valley Ln
- 4604 Valley Ln
- 4507 Valley Ln
- 4510 Valley Ln
- 1305 S Riverside Rd
- 4007 Pacific St
- 1800 Sun Valley Rd
- 5917 Corporate Dr
- 4215 Highway 169
- 2620 S 36th St
- 802 S 39th St
- 3523 Mitchell Ave
